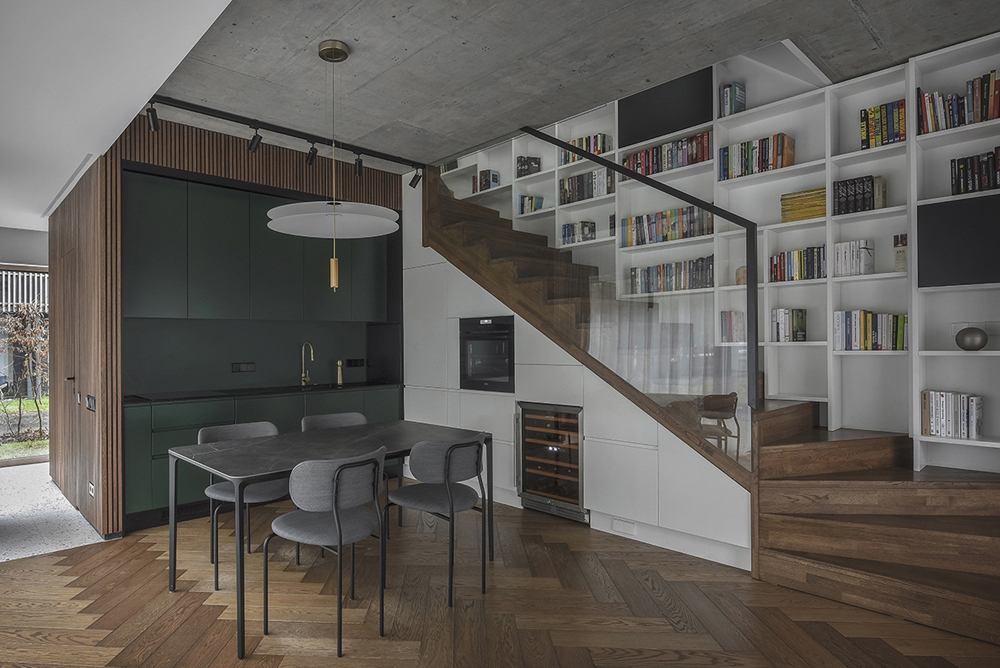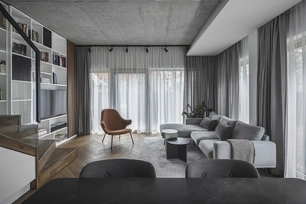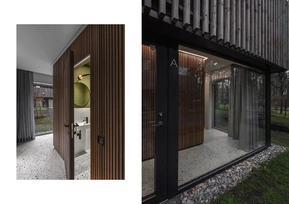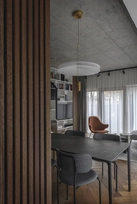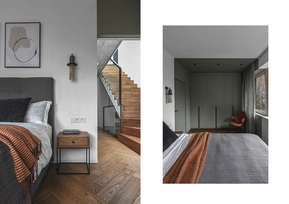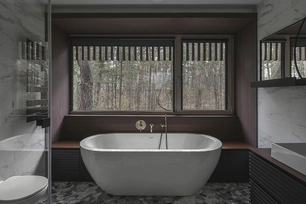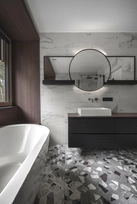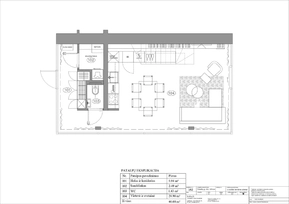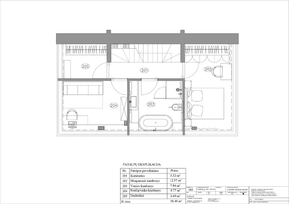Apie projektą:
Bendraautorė: Rosita Butkytė
Šalis: Lietuva
Plotas: 78 m2
Pasakų g. apartamentai
Užduotis – sukurti funkcionalų, jaukų kotedžo interjerą jaunai šeimai. Namas architektūriškai turi daug langų ir randasi miške. Todėl norėjosi atkartoti gamtos spalvas ir interjere. Iėjimo zonoje spinta, WC bei virtuvė suformuoja tarsi vieną tūrį, dengtą medinių tašelių skydais. Vienas ryškesnių akcentų, palei visą laiptų sieną suformuota lentyna. Taip norėjosi kuo funkcionaliau išnaudoti visas erdves ir turėti pakankamai vietos daiktams sandėliuoti. Dėl to ir dalis virtuvės pasislėpė po laiptais. Antrame aukšte – vaikų, vonios kambariai, miegamasis bei drabužinė. Vonia – tarsi į baldą įleista su vaizdu pro langą į pušis.
English:
The task was to create a functional, cozy cottage interior for a young family. The house has many windows and is located in the woods. Therefore, I wanted to replicate the colors of nature and the interior. In the entrance area, the closet, toilet and kitchen form a single cube covered with wooden panels. One of the brightest accents is the shelf formed along the entire wall of the stairs. So they wanted to make the most of all the space and have enough space to store things. As a result, part of the kitchen is hidden under the stairs. On the second floor - children's, bathroom, bedroom and closet. The bathroom is integrated into a cabinet wall along the windows.
Nuotraukos: Lina ADi photography
© 2025 visos teisės saugomos
Norėdami išsaugoti, prisijunkite.
Siekdami užtikrinti geriausią Jūsų naršymo patirtį, šiame portale naudojame slapukus.
Daugiau informacijos ir pasirinkimo galimybių rasite paspaudus mygtuką „Nustatymai“.
Jei ateityje norėsite pakeisti šį leidimą, tą galėsite bet kada galėsite padaryti paspaudžiant portalo apačioje esančią „Slapukų nustatymai“ nuorodą.
Tai portalo veikimui būtini slapukai, kurie yra įjungti visada. Šių slapukų naudojimą galima išjungti tik pakeitus naršyklės nuostatas.
| Pavadinimas | Aprašymas | Galiojimo laikas |
|---|---|---|
| storage_consent | Šiame slapuke išsaugoma informacija, kurias šiuose nustatymuose matomų slapukų grupes leidžiate naudoti. | 365 dienos |
| PHPSESSID | Sesijos identifikacinis numeris, reikalingas bazinių portalo funkcijų (pavyzdžiui, galimybei prisijungti, užildyti užklausos formą ir kitų) veikimo užtrikinimui. | Iki naršyklės uždarymo |
| REMEMBERME | Prisijungimui prie asmeninės paskyros portale naudojamas slapukas. | 1 mėnuo |
| OAID | Portalo vidinės reklaminių skydelių valdymo sistemos slapukas. | 1 metai |
| __eoi | Saugumo paskirtį atliekantis Google paslaugose (Google AdSense, AdSense for Search, Display & Video 360, Google Ad Manager, Google Ads) naudojamas slapukas. | 6 mėnesiai |
| sender_popup_shown_* | Naujienlaiškio užsakymo formos nustatymai. | 1 mėnuo |
Slapukai skirti informacijos apie portalo lankomumą rinkimui.
| Pavadinimas | Aprašymas | Galiojimo laikas |
|---|---|---|
| _ga | Google Analytics statistikos slapukas | 2 metai |
| _ga_* | Google Analytics statistikos slapukas | 2 metai |
Rinkodaros arba reklamos slapukai, kurie naudojami siekiant parodyti pasiūlymus ar kitą informaciją, kuri galėtų Jus sudominti.
| Pavadinimas | Aprašymas | Galiojimo laikas |
|---|---|---|
| test_cookie | Naudojamas Google paslaugose (Google AdSense, AdSense for Search, Display & Video 360, Google Ad Manager, Google Ads). | 15 minučių |
| __Secure-3PAPISID | Naudojama Google paslaugose vartotojo nustatymų ir informacijos saugojimui. | 13 mėnesių |
| __Secure-3PSID | Naudojama Google paslaugose vartotojo nustatymų ir informacijos saugojimui. | 13 mėnesių |
| _fbp | Facebook platformos slapukas. | 90 dienų |
| _fbc | Facebook platformos slapukas. | 90 dienų |
| datr | Facebook platformos slapukas. | 1 metai |

