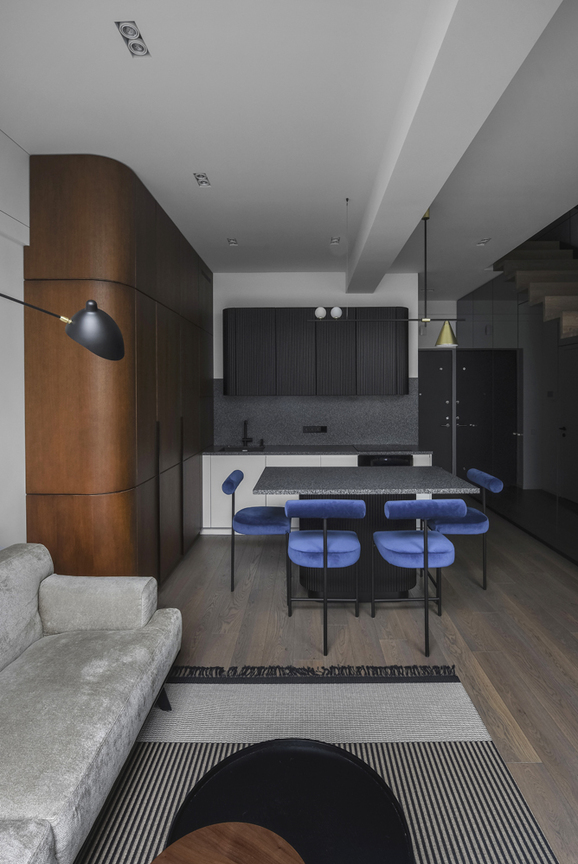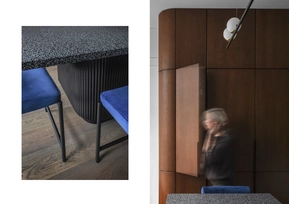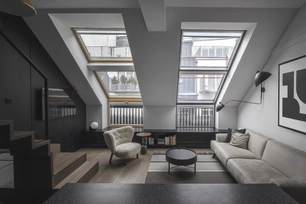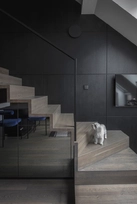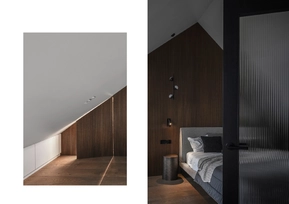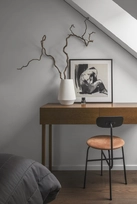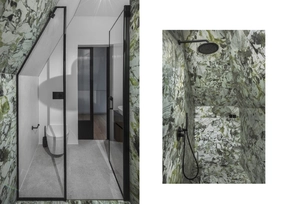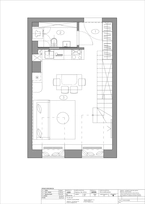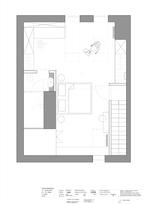Apie projektą:
Bendraautorė: Laura Rudokaitė
Šalis: Lietuva
Plotas: 54 m2
Vingrių apartamentai
Modernus, miesto ritmu gyvenančios poros būstas su bauhaus stilistikos prieskoniu. Butas nedidelis, tačiau itin funkcionaliai išnaudotos visos erdvės. Pirmame aukšte, išsidėsčiusios gyvenamosios erdvės, virtuvės ir WC patalpos, antrame – miego ir vonios zonos. Buto laiptų erdvė padalinta į dvi zonas: veidrodžiu dengta spinta po jais bei juodos faneruotės skydų sieną pakeliui į antrą aukštą. Ten pasislepia ir televizorius. Po langais, suformuota palangė, kuri yra kartu ir lentyna ir radiatoriaus uždengimai su frezuotomis angomis. Miegamajame itin įspūdinga mansardinė erdvė, kurią norėjosi pabrėžti išryškinant ir akcentuojant sieną mediniais frezuotais skydais. Visos žemos mansardo erdvės uždarytos baldais, taip išnaudojant jas daiktų sandėliavimui.
English:
A modern, urban-rhythmic couple's home with a spice of Bauhaus style. The apartment is small, but all the spaces are extremely functionally used. On the first floor, there are living area, kitchen and toilet, on the second floor - sleeping and bathroom areas. The space of the apartment stairs is divided into two zones: a mirror-covered closet under them and a wall of black veneered panels on the way to the second floor. There is also a TV that is not so visually seen. Under the windows, a window sill is formed, which is together with the shelf and radiator covers with milled openings. The bedroom has a particularly impressive attic space, which I wanted to emphasize by highlighting and accentuating the wall with wooden milled panels. All low attic spaces are enclosed with furniture, making use of them for storing things.
Nuotraukos: Lina ADi photography
© 2025 visos teisės saugomos
Norėdami išsaugoti, prisijunkite.
Siekdami užtikrinti geriausią Jūsų naršymo patirtį, šiame portale naudojame slapukus.
Daugiau informacijos ir pasirinkimo galimybių rasite paspaudus mygtuką „Nustatymai“.
Jei ateityje norėsite pakeisti šį leidimą, tą galėsite bet kada galėsite padaryti paspaudžiant portalo apačioje esančią „Slapukų nustatymai“ nuorodą.
Tai portalo veikimui būtini slapukai, kurie yra įjungti visada. Šių slapukų naudojimą galima išjungti tik pakeitus naršyklės nuostatas.
| Pavadinimas | Aprašymas | Galiojimo laikas |
|---|---|---|
| storage_consent | Šiame slapuke išsaugoma informacija, kurias šiuose nustatymuose matomų slapukų grupes leidžiate naudoti. | 365 dienos |
| PHPSESSID | Sesijos identifikacinis numeris, reikalingas bazinių portalo funkcijų (pavyzdžiui, galimybei prisijungti, užildyti užklausos formą ir kitų) veikimo užtrikinimui. | Iki naršyklės uždarymo |
| REMEMBERME | Prisijungimui prie asmeninės paskyros portale naudojamas slapukas. | 1 mėnuo |
| OAID | Portalo vidinės reklaminių skydelių valdymo sistemos slapukas. | 1 metai |
| __eoi | Saugumo paskirtį atliekantis Google paslaugose (Google AdSense, AdSense for Search, Display & Video 360, Google Ad Manager, Google Ads) naudojamas slapukas. | 6 mėnesiai |
| sender_popup_shown_* | Naujienlaiškio užsakymo formos nustatymai. | 1 mėnuo |
Slapukai skirti informacijos apie portalo lankomumą rinkimui.
| Pavadinimas | Aprašymas | Galiojimo laikas |
|---|---|---|
| _ga | Google Analytics statistikos slapukas | 2 metai |
| _ga_* | Google Analytics statistikos slapukas | 2 metai |
Rinkodaros arba reklamos slapukai, kurie naudojami siekiant parodyti pasiūlymus ar kitą informaciją, kuri galėtų Jus sudominti.
| Pavadinimas | Aprašymas | Galiojimo laikas |
|---|---|---|
| test_cookie | Naudojamas Google paslaugose (Google AdSense, AdSense for Search, Display & Video 360, Google Ad Manager, Google Ads). | 15 minučių |
| __Secure-3PAPISID | Naudojama Google paslaugose vartotojo nustatymų ir informacijos saugojimui. | 13 mėnesių |
| __Secure-3PSID | Naudojama Google paslaugose vartotojo nustatymų ir informacijos saugojimui. | 13 mėnesių |
| _fbp | Facebook platformos slapukas. | 90 dienų |
| _fbc | Facebook platformos slapukas. | 90 dienų |
| datr | Facebook platformos slapukas. | 1 metai |

