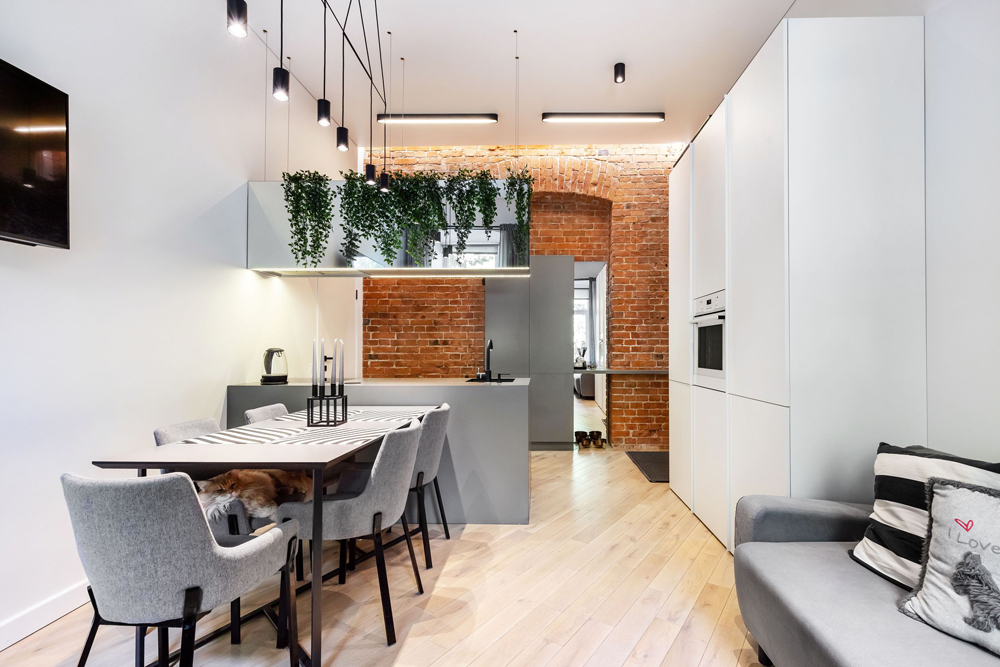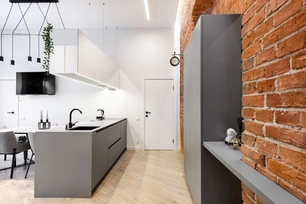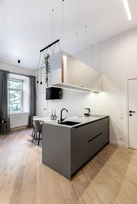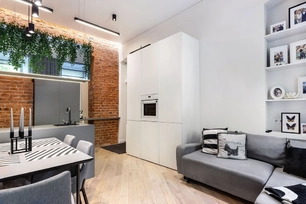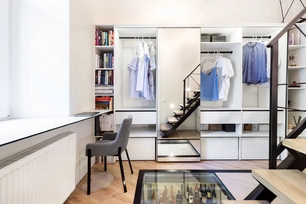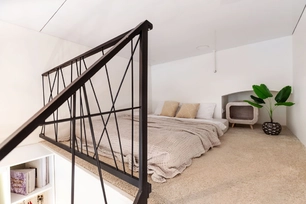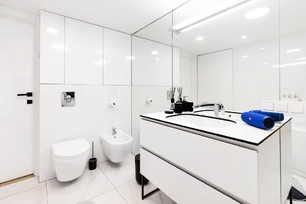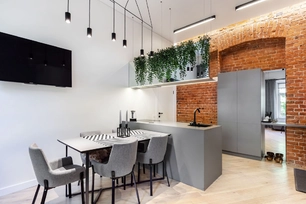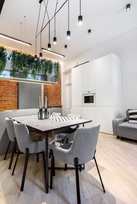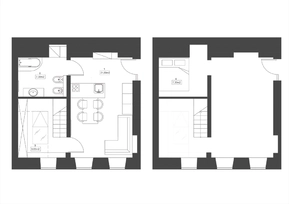Apie projektą:
Studija: di.Casa interjeras
Šalis: Lietuva
Plotas: 38m2 + antresolė 7,3m2
Raudonų plytų butas
Nedidelio ibuto nterjero renovacijos tikslas buvo sukurti kuo funkcionalesnį modernaus interjero butą kasdieniam gyvenimui. Labai svarbu interjere palikti dalelę autentiškos istorijos iš kultūros paveldo statusą turinčio karininkų namo, todėl pagrindiniu buto akcentu tapo raudonų, originalių molinių plytų siena, kuri buvo nusmėliuota ir atnaujinta. Plytos ne tik tapo svarbiu akcentu prie įėjimo, svetainėje, bet ir suteikia vientisumo su namo eksterjeru. Buto išskirtinumas – aukštos lubos, dėl kurių buvo galimybė suformuoti antresolę, ir taip sutaupyti vietos miegamajam. Taip pat, butas turi rūsį, todėl jį išdidinus, buvo suprojektuota vyninės erdvė, kuri matoma iš drabužinės. Interjero konceptas – išryškinti originalų buto palikimą – nišas sienose, arkinius langus, raudonas plytas, todėl likęs bendras koloritas pasirinktas neutralus ir minimalus, leidžiantis sutelkti dėmesį į autentiškiausias buto vietas.
English:
The aim of the renovation was to create the most functional apartment possible for everyday life. It is very important to leave a part of the authentic history in the house which belongs to the cultural heritage, so the main accent of the apartment became the red original clay brick wall which was renovated. Red bricks have not only become an important accent at the entrance and main area of apartment, but also provide integrity to the exterior of the house.The uniqueness of the apartment is the high ceiling, which made it possible to form a mezzanine, thus saving space in the bedroom. The apartment has a basement which is used as wine cellar. Basement is visible from the closet. The concept of the interior is to highlight the original legacy of the apartment - niches in the walls, arched windows, red bricks, so the remaining overall color is chosen to be neutral and minimal, allowing you to focus on the most authentic areas of the apartment.
Nuotraukos: Rūta Strakšaitė
© 2025 visos teisės saugomos
Norėdami išsaugoti, prisijunkite.
Siekdami užtikrinti geriausią Jūsų naršymo patirtį, šiame portale naudojame slapukus.
Daugiau informacijos ir pasirinkimo galimybių rasite paspaudus mygtuką „Nustatymai“.
Jei ateityje norėsite pakeisti šį leidimą, tą galėsite bet kada galėsite padaryti paspaudžiant portalo apačioje esančią „Slapukų nustatymai“ nuorodą.
Tai portalo veikimui būtini slapukai, kurie yra įjungti visada. Šių slapukų naudojimą galima išjungti tik pakeitus naršyklės nuostatas.
| Pavadinimas | Aprašymas | Galiojimo laikas |
|---|---|---|
| storage_consent | Šiame slapuke išsaugoma informacija, kurias šiuose nustatymuose matomų slapukų grupes leidžiate naudoti. | 365 dienos |
| PHPSESSID | Sesijos identifikacinis numeris, reikalingas bazinių portalo funkcijų (pavyzdžiui, galimybei prisijungti, užildyti užklausos formą ir kitų) veikimo užtrikinimui. | Iki naršyklės uždarymo |
| REMEMBERME | Prisijungimui prie asmeninės paskyros portale naudojamas slapukas. | 1 mėnuo |
| OAID | Portalo vidinės reklaminių skydelių valdymo sistemos slapukas. | 1 metai |
| __eoi | Saugumo paskirtį atliekantis Google paslaugose (Google AdSense, AdSense for Search, Display & Video 360, Google Ad Manager, Google Ads) naudojamas slapukas. | 6 mėnesiai |
| sender_popup_shown_* | Naujienlaiškio užsakymo formos nustatymai. | 1 mėnuo |
Slapukai skirti informacijos apie portalo lankomumą rinkimui.
| Pavadinimas | Aprašymas | Galiojimo laikas |
|---|---|---|
| _ga | Google Analytics statistikos slapukas | 2 metai |
| _ga_* | Google Analytics statistikos slapukas | 2 metai |
Rinkodaros arba reklamos slapukai, kurie naudojami siekiant parodyti pasiūlymus ar kitą informaciją, kuri galėtų Jus sudominti.
| Pavadinimas | Aprašymas | Galiojimo laikas |
|---|---|---|
| test_cookie | Naudojamas Google paslaugose (Google AdSense, AdSense for Search, Display & Video 360, Google Ad Manager, Google Ads). | 15 minučių |
| __Secure-3PAPISID | Naudojama Google paslaugose vartotojo nustatymų ir informacijos saugojimui. | 13 mėnesių |
| __Secure-3PSID | Naudojama Google paslaugose vartotojo nustatymų ir informacijos saugojimui. | 13 mėnesių |
| _fbp | Facebook platformos slapukas. | 90 dienų |
| _fbc | Facebook platformos slapukas. | 90 dienų |
| datr | Facebook platformos slapukas. | 1 metai |

