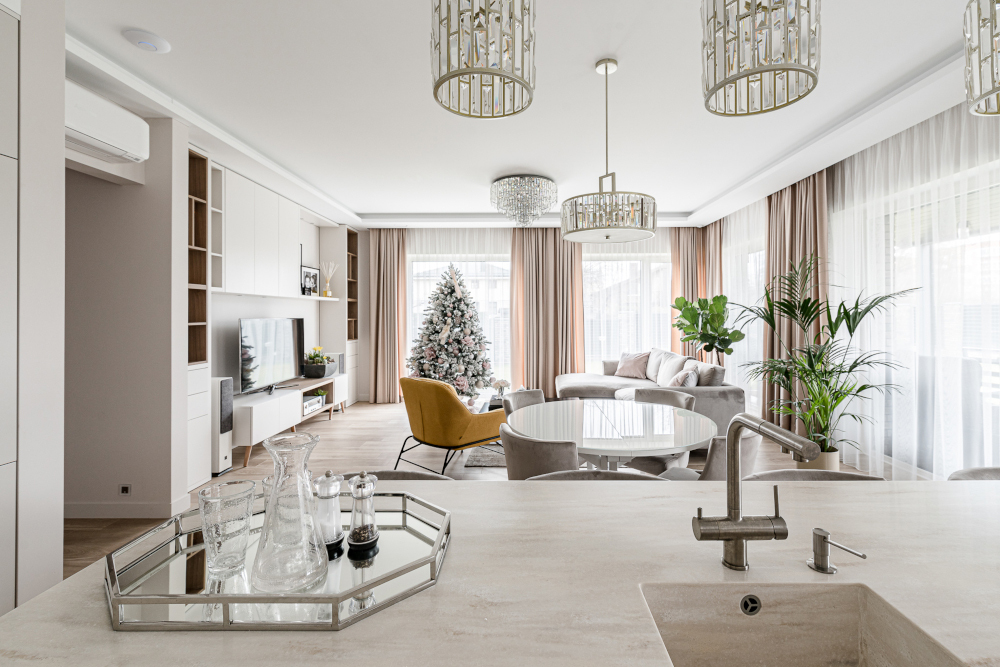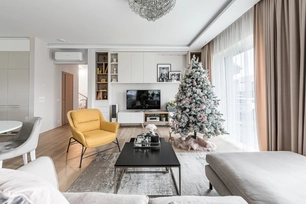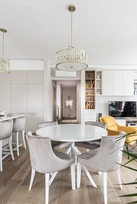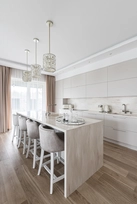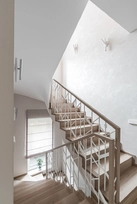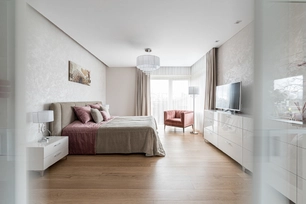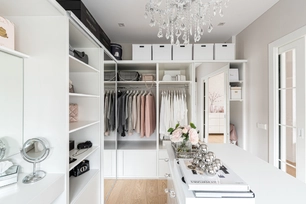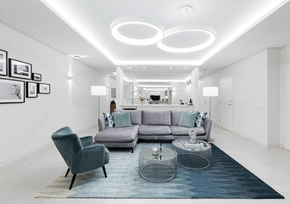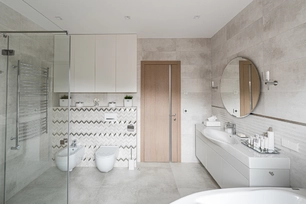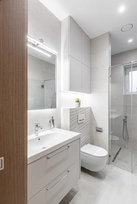Apie projektą:
Šalis: Lietuva
Plotas: 300 m2
Šviesus modernios klasikos interjeras
Apie 300 m2 namas Vilniaus šiaurinėje dalyje buvo kuriamas apie 3 metus, siekiant suderinti visus poreikius ir įgyvendinti užsakovų vizijas. Pagrindinis šios jaunos šeimos pageidavimas – šviesus, lengvas, modernios klasikos ir modernaus interjero stilių derinys, kuriame atsirastų vietos mėgstamiems visų ir kiekvieno užsiėmimams, pomėgiams ir būtų patogi kasdienė rutina. Dideli langai užliejo kambarius šviesa, erdvės suprojektuotos lengvo šviesaus ir šilto kolorito, aiškių paprastų linijų baldai sukurti patogumui ir taip reikalingam daiktų pasidėjimui išspręsti. Savo ir draugų rato patogumui apatinėje namo dalyje buvo projektuota patogi ir erdvi poilsio zona su namų kino erdve, pirtele, sporto zona, virtuvėle su baru ir šokių sale. Svetainė, valgomasis ir didelė virtuvė buvo apjungti į vieną erdvę. Antras aukštas skirtas šeimininkų poilsiui ir asmeninėms erdvėms, čia įrengta ir šeimininkės svajonė – erdvi ir stilinga drabužinė, su skaidraus įrėminto stiklo slankiojančiomis durimis. Miegamasis ir drabužinė – romantiško kolorito, prabangūs šviestuvai sukuria jaukų apšvietimą. Geriausias įvertinimas kiekvienam dizaineriui – kai užsakovai ištaria – tai mūsų svajonių namai!
English:
300 m2 family house in the northern part of Vilnius was created in about 3 years in order to balance all needs and implement the visions of the customers. The main wish of this young family is a bright, light, combination of modern classics and modern interior styles, create space for everyone's favorite activities, hobbies and a comfortable daily routine. Large windows flooded the rooms with light, the spaces were designed with light and warm colors, and the clear and simple lines of furniture were created to solve the comfort and much-needed storage. For the convenience of themself and closest friends, a comfortable and spacious lounge area with a home cinema, a sauna, a sports zone, a small kitchen with bar and a dance zone has been designed in the lower part of the house. The living room, dining room and large kitchen have been combined into one space. The second floor is dedicated to the rest and personal spaces of the hosts, and the hostess' dream was fulfilled here - a spacious and stylish walk-in wardrobe with a sliding door with clear framed glass. Bedroom and wardrobe - romantic soft colors, luxurious lamps create cozy lighting. The best rating for every designer - when customers say - it`s our dream home!
Nuotraukos: Benas Šileika
© 2025 visos teisės saugomos
Norėdami išsaugoti, prisijunkite.
Siekdami užtikrinti geriausią Jūsų naršymo patirtį, šiame portale naudojame slapukus.
Daugiau informacijos ir pasirinkimo galimybių rasite paspaudus mygtuką „Nustatymai“.
Jei ateityje norėsite pakeisti šį leidimą, tą galėsite bet kada galėsite padaryti paspaudžiant portalo apačioje esančią „Slapukų nustatymai“ nuorodą.
Tai portalo veikimui būtini slapukai, kurie yra įjungti visada. Šių slapukų naudojimą galima išjungti tik pakeitus naršyklės nuostatas.
| Pavadinimas | Aprašymas | Galiojimo laikas |
|---|---|---|
| storage_consent | Šiame slapuke išsaugoma informacija, kurias šiuose nustatymuose matomų slapukų grupes leidžiate naudoti. | 365 dienos |
| PHPSESSID | Sesijos identifikacinis numeris, reikalingas bazinių portalo funkcijų (pavyzdžiui, galimybei prisijungti, užildyti užklausos formą ir kitų) veikimo užtrikinimui. | Iki naršyklės uždarymo |
| REMEMBERME | Prisijungimui prie asmeninės paskyros portale naudojamas slapukas. | 1 mėnuo |
| OAID | Portalo vidinės reklaminių skydelių valdymo sistemos slapukas. | 1 metai |
| __eoi | Saugumo paskirtį atliekantis Google paslaugose (Google AdSense, AdSense for Search, Display & Video 360, Google Ad Manager, Google Ads) naudojamas slapukas. | 6 mėnesiai |
| sender_popup_shown_* | Naujienlaiškio užsakymo formos nustatymai. | 1 mėnuo |
Slapukai skirti informacijos apie portalo lankomumą rinkimui.
| Pavadinimas | Aprašymas | Galiojimo laikas |
|---|---|---|
| _ga | Google Analytics statistikos slapukas | 2 metai |
| _ga_* | Google Analytics statistikos slapukas | 2 metai |
Rinkodaros arba reklamos slapukai, kurie naudojami siekiant parodyti pasiūlymus ar kitą informaciją, kuri galėtų Jus sudominti.
| Pavadinimas | Aprašymas | Galiojimo laikas |
|---|---|---|
| test_cookie | Naudojamas Google paslaugose (Google AdSense, AdSense for Search, Display & Video 360, Google Ad Manager, Google Ads). | 15 minučių |
| __Secure-3PAPISID | Naudojama Google paslaugose vartotojo nustatymų ir informacijos saugojimui. | 13 mėnesių |
| __Secure-3PSID | Naudojama Google paslaugose vartotojo nustatymų ir informacijos saugojimui. | 13 mėnesių |
| _fbp | Facebook platformos slapukas. | 90 dienų |
| _fbc | Facebook platformos slapukas. | 90 dienų |
| datr | Facebook platformos slapukas. | 1 metai |

