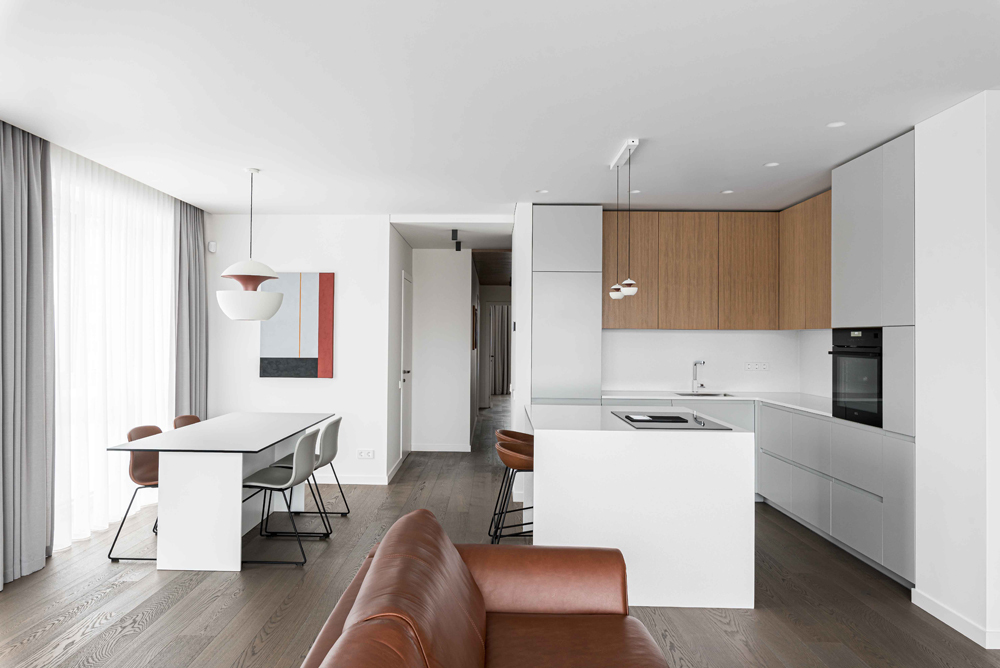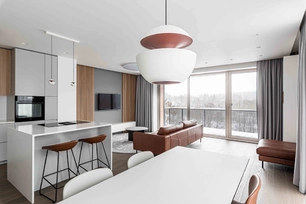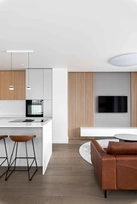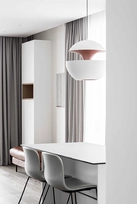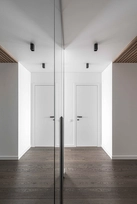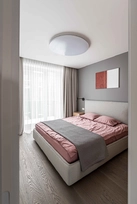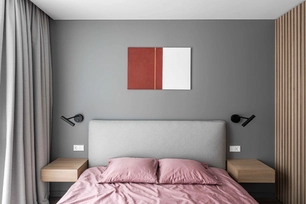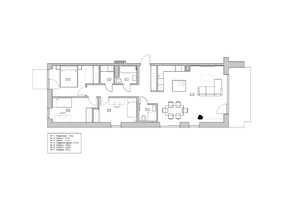Apie projektą:
Pagrindinė autorė: Paulina Biežytė
Bendraautorė: Gabrielė Sereikaitė
Šalis: Lietuva
Plotas: 100 m2
Butas šalia Vilnelės
Šeimai skirtas 100 kvadratinių metrų butas. Šiame bute patogiai išdėstytos tiek privačios tiek bendros erdvės. Plane vizualiai butas padalintas į dvi dalis. Vienoje tėvų ir vaikų miegamieji bei vonios kambariai, kitoje pusėje svetainė su virtuve ir valgomuoju. Buto koloritą padiktavo tiek pačio namo eksterjeras tiek vaizdas pro langą. Pro buto langus atsiveria kvapą gniaužiantis Markučių kraštovaizdžio draustinis ir jame tekanti Vilnelės upė. Norėjosi, kad spalvų dermė būtų harmoninga, todėl buvo naudojamos švelnios žemės spalvos. Buvo stengiamasi sukurti tokį interjerą, kuris neužgožtų vaizdo pro langą o vienas kitą papildytų.
English
Family-oriented apartment of 100 square meters. This apartment offers both - private and public spaces that are conveniently planned and stationed. The plan shows the apartment to be visually divided into two parts. The first part contains master bedroom and bathroom, together with children rooms and bathroom, while the second part is where the living room with kitchen and dining area are located. The color sceme of the apartment was dictated by both - the exterior of the house itself and the view through the window. Through the windows of the apartment you can see the breathtaking landscape of Markučiai Reserve with river Vilnelė flowing within. In order for the color cheme to be harmonious, soft and earthy colors were used in this apartment. Efforts were made to create an interior that would not obscure the view through the window but complement each other instead.
Nuotraukos: Benas Šileika
© 2025 visos teisės saugomos
Norėdami išsaugoti, prisijunkite.
Siekdami užtikrinti geriausią Jūsų naršymo patirtį, šiame portale naudojame slapukus.
Daugiau informacijos ir pasirinkimo galimybių rasite paspaudus mygtuką „Nustatymai“.
Jei ateityje norėsite pakeisti šį leidimą, tą galėsite bet kada galėsite padaryti paspaudžiant portalo apačioje esančią „Slapukų nustatymai“ nuorodą.
Tai portalo veikimui būtini slapukai, kurie yra įjungti visada. Šių slapukų naudojimą galima išjungti tik pakeitus naršyklės nuostatas.
| Pavadinimas | Aprašymas | Galiojimo laikas |
|---|---|---|
| storage_consent | Šiame slapuke išsaugoma informacija, kurias šiuose nustatymuose matomų slapukų grupes leidžiate naudoti. | 365 dienos |
| PHPSESSID | Sesijos identifikacinis numeris, reikalingas bazinių portalo funkcijų (pavyzdžiui, galimybei prisijungti, užildyti užklausos formą ir kitų) veikimo užtrikinimui. | Iki naršyklės uždarymo |
| REMEMBERME | Prisijungimui prie asmeninės paskyros portale naudojamas slapukas. | 1 mėnuo |
| OAID | Portalo vidinės reklaminių skydelių valdymo sistemos slapukas. | 1 metai |
| __eoi | Saugumo paskirtį atliekantis Google paslaugose (Google AdSense, AdSense for Search, Display & Video 360, Google Ad Manager, Google Ads) naudojamas slapukas. | 6 mėnesiai |
| sender_popup_shown_* | Naujienlaiškio užsakymo formos nustatymai. | 1 mėnuo |
Slapukai skirti informacijos apie portalo lankomumą rinkimui.
| Pavadinimas | Aprašymas | Galiojimo laikas |
|---|---|---|
| _ga | Google Analytics statistikos slapukas | 2 metai |
| _ga_* | Google Analytics statistikos slapukas | 2 metai |
Rinkodaros arba reklamos slapukai, kurie naudojami siekiant parodyti pasiūlymus ar kitą informaciją, kuri galėtų Jus sudominti.
| Pavadinimas | Aprašymas | Galiojimo laikas |
|---|---|---|
| test_cookie | Naudojamas Google paslaugose (Google AdSense, AdSense for Search, Display & Video 360, Google Ad Manager, Google Ads). | 15 minučių |
| __Secure-3PAPISID | Naudojama Google paslaugose vartotojo nustatymų ir informacijos saugojimui. | 13 mėnesių |
| __Secure-3PSID | Naudojama Google paslaugose vartotojo nustatymų ir informacijos saugojimui. | 13 mėnesių |
| _fbp | Facebook platformos slapukas. | 90 dienų |
| _fbc | Facebook platformos slapukas. | 90 dienų |
| datr | Facebook platformos slapukas. | 1 metai |

