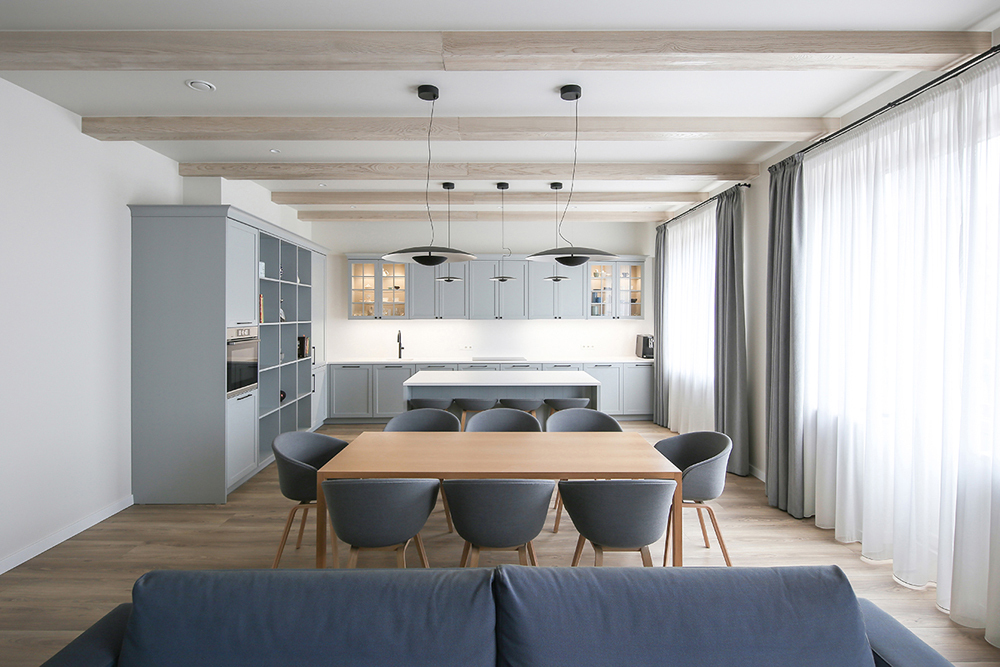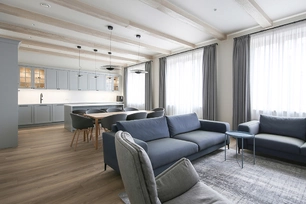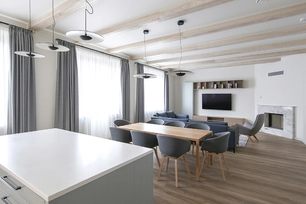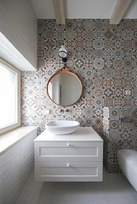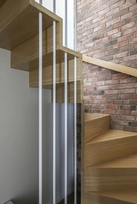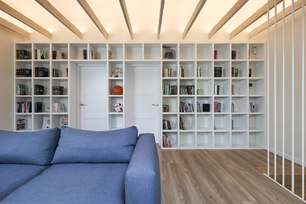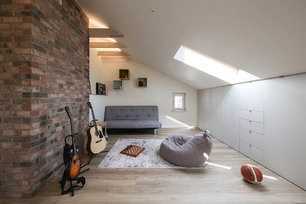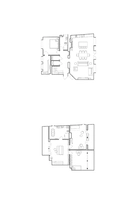Apie projektą:
Šalis: Lietuva
Plotas: 211,12 m²
Butas 04
Šiauliuose įrengto buto, išsidėsčiusio per antrą ir trečią pastato aukštus, antro aukšto dalį sudaro koridorius, bendra svetainė su virtuve, miegamasis, vonia ir rūbinės. Trečiame aukšte įrengti vaikų kambariai, vonia ir bendra poilsio erdvė – biblioteka. Interjero stilius modernus, šiek tiek skandinaviškas. Jame dominuoja šviesūs sienų ir lubų atsapalviai, kurie derinami su natūralaus medžio baldų, stogo konstrukcijų ir laiptų spalva. Laminuotos grindys irgi tikroviškai imituoja ąžuolo medieną. Baldų fasadai dažyti balkšvomis ir pilkšvomis spalvomis. Šiais sprendimais interjere sukuriamas bendras jaukus ir vientisas spalvų derinys. Kaip akcentai erdvėse naudojami juodos ir baltos spalvų šviestuvai bei ryškesni, tam tikrų minkštų baldų audinių atspalviai.
English
The first floor of the apartment in Šiauliai, located on the first and second floors of the building, consists of a corridor, a living room common with a kitchen, a bedroom, a bathroom and dressing rooms. There are children’s rooms, a bathroom and a shared lounge-library on the second floor. The interior style is modern, slightly Scandinavian. Light shades of walls and ceilings are dominant, which are combined with the colour of natural wood of furniture, roof structures and stairs. Laminate floors also realistically mimic oak wood. The facades of the furniture are painted in whitish and greyish colours. These solutions create an overall cosy and seamless colour combination in the interior. Black and white lamps and brighter shades of certain upholstered fabrics are used as accents in the spaces.
Nuotraukos: Ramūnas Manikas
© 2025 visos teisės saugomos
Norėdami išsaugoti, prisijunkite.
Siekdami užtikrinti geriausią Jūsų naršymo patirtį, šiame portale naudojame slapukus.
Daugiau informacijos ir pasirinkimo galimybių rasite paspaudus mygtuką „Nustatymai“.
Jei ateityje norėsite pakeisti šį leidimą, tą galėsite bet kada galėsite padaryti paspaudžiant portalo apačioje esančią „Slapukų nustatymai“ nuorodą.
Tai portalo veikimui būtini slapukai, kurie yra įjungti visada. Šių slapukų naudojimą galima išjungti tik pakeitus naršyklės nuostatas.
| Pavadinimas | Aprašymas | Galiojimo laikas |
|---|---|---|
| storage_consent | Šiame slapuke išsaugoma informacija, kurias šiuose nustatymuose matomų slapukų grupes leidžiate naudoti. | 365 dienos |
| PHPSESSID | Sesijos identifikacinis numeris, reikalingas bazinių portalo funkcijų (pavyzdžiui, galimybei prisijungti, užildyti užklausos formą ir kitų) veikimo užtrikinimui. | Iki naršyklės uždarymo |
| REMEMBERME | Prisijungimui prie asmeninės paskyros portale naudojamas slapukas. | 1 mėnuo |
| OAID | Portalo vidinės reklaminių skydelių valdymo sistemos slapukas. | 1 metai |
| __eoi | Saugumo paskirtį atliekantis Google paslaugose (Google AdSense, AdSense for Search, Display & Video 360, Google Ad Manager, Google Ads) naudojamas slapukas. | 6 mėnesiai |
| sender_popup_shown_* | Naujienlaiškio užsakymo formos nustatymai. | 1 mėnuo |
Slapukai skirti informacijos apie portalo lankomumą rinkimui.
| Pavadinimas | Aprašymas | Galiojimo laikas |
|---|---|---|
| _ga | Google Analytics statistikos slapukas | 2 metai |
| _ga_* | Google Analytics statistikos slapukas | 2 metai |
Rinkodaros arba reklamos slapukai, kurie naudojami siekiant parodyti pasiūlymus ar kitą informaciją, kuri galėtų Jus sudominti.
| Pavadinimas | Aprašymas | Galiojimo laikas |
|---|---|---|
| test_cookie | Naudojamas Google paslaugose (Google AdSense, AdSense for Search, Display & Video 360, Google Ad Manager, Google Ads). | 15 minučių |
| __Secure-3PAPISID | Naudojama Google paslaugose vartotojo nustatymų ir informacijos saugojimui. | 13 mėnesių |
| __Secure-3PSID | Naudojama Google paslaugose vartotojo nustatymų ir informacijos saugojimui. | 13 mėnesių |
| _fbp | Facebook platformos slapukas. | 90 dienų |
| _fbc | Facebook platformos slapukas. | 90 dienų |
| datr | Facebook platformos slapukas. | 1 metai |

