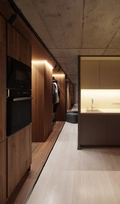Apie projektą:
Bendraautoriai: Augustė Bruzgytė, Romas Juknevičius
Šalis: Lietuva
Plotas: 56 m2
Kintų 3/20
Interjerą per visą butą kaip pjūvis dalina juoda linija. Vienoje pusėje – sodrūs rudi medžio elementai, kitoje – kontrastingai šilti balti tonai. Pirmo aukšto sąlyginai žemos betono lubos, tamsesni pilki atspalviai, nestiprus netiesioginis apšvietimas kontrastuoja su dvigubo aukščio, šviesia, svetainės erdve. Langai iš rytų gali būti dengiami daugiau nei penkių metrų aukščio užuolaida, o šiauriniai atsiveria į stogo terasą. Virš svetainės pakabintas darbo stalas už kurio nugaros aliuminio įstiklinta pertvara su užuolaida atskiria miegamąjį su drabužine/WC nuo pagrindinių erdvių.
English
The interior is divided by a black line throughout the apartment. On one side - lush brown elements of wood, on the other - contrasting warm white tones. The relatively low concrete ceiling on the ground floor, darker gray shades, and dim indirect lighting contrasts with the high, bright, living space. The windows can be covered with a more than 5 meters hihg curtain to the east and the north to the roof terrace. A work desk hangs above the living room, behind which an aluminum glazed partition with a curtain separates the bedroom and its wardrobe/WC from the main spaces.
Nuotraukos: Vilius Juknevičius
© 2025 visos teisės saugomos
Norėdami išsaugoti, prisijunkite.
Siekdami užtikrinti geriausią Jūsų naršymo patirtį, šiame portale naudojame slapukus.
Daugiau informacijos ir pasirinkimo galimybių rasite paspaudus mygtuką „Nustatymai“.
Jei ateityje norėsite pakeisti šį leidimą, tą galėsite bet kada galėsite padaryti paspaudžiant portalo apačioje esančią „Slapukų nustatymai“ nuorodą.
Tai portalo veikimui būtini slapukai, kurie yra įjungti visada. Šių slapukų naudojimą galima išjungti tik pakeitus naršyklės nuostatas.
| Pavadinimas | Aprašymas | Galiojimo laikas |
|---|---|---|
| storage_consent | Šiame slapuke išsaugoma informacija, kurias šiuose nustatymuose matomų slapukų grupes leidžiate naudoti. | 365 dienos |
| PHPSESSID | Sesijos identifikacinis numeris, reikalingas bazinių portalo funkcijų (pavyzdžiui, galimybei prisijungti, užildyti užklausos formą ir kitų) veikimo užtrikinimui. | Iki naršyklės uždarymo |
| REMEMBERME | Prisijungimui prie asmeninės paskyros portale naudojamas slapukas. | 1 mėnuo |
| OAID | Portalo vidinės reklaminių skydelių valdymo sistemos slapukas. | 1 metai |
| __eoi | Saugumo paskirtį atliekantis Google paslaugose (Google AdSense, AdSense for Search, Display & Video 360, Google Ad Manager, Google Ads) naudojamas slapukas. | 6 mėnesiai |
| sender_popup_shown_* | Naujienlaiškio užsakymo formos nustatymai. | 1 mėnuo |
Slapukai skirti informacijos apie portalo lankomumą rinkimui.
| Pavadinimas | Aprašymas | Galiojimo laikas |
|---|---|---|
| _ga | Google Analytics statistikos slapukas | 2 metai |
| _ga_* | Google Analytics statistikos slapukas | 2 metai |
Rinkodaros arba reklamos slapukai, kurie naudojami siekiant parodyti pasiūlymus ar kitą informaciją, kuri galėtų Jus sudominti.
| Pavadinimas | Aprašymas | Galiojimo laikas |
|---|---|---|
| test_cookie | Naudojamas Google paslaugose (Google AdSense, AdSense for Search, Display & Video 360, Google Ad Manager, Google Ads). | 15 minučių |
| __Secure-3PAPISID | Naudojama Google paslaugose vartotojo nustatymų ir informacijos saugojimui. | 13 mėnesių |
| __Secure-3PSID | Naudojama Google paslaugose vartotojo nustatymų ir informacijos saugojimui. | 13 mėnesių |
| _fbp | Facebook platformos slapukas. | 90 dienų |
| _fbc | Facebook platformos slapukas. | 90 dienų |
| datr | Facebook platformos slapukas. | 1 metai |








