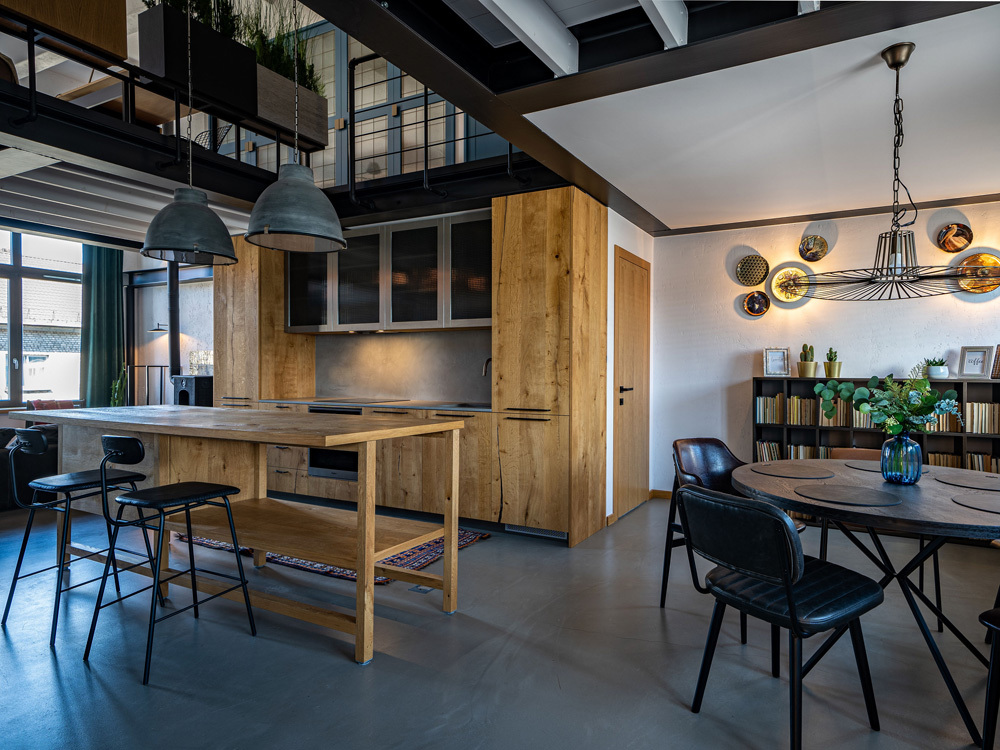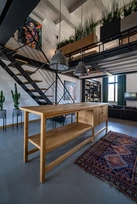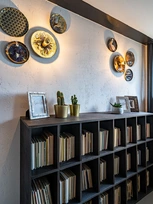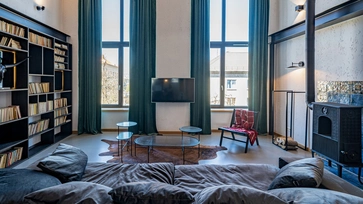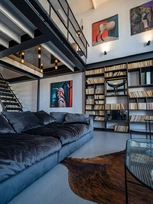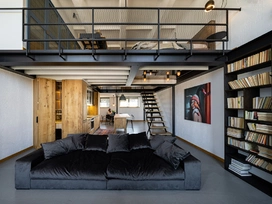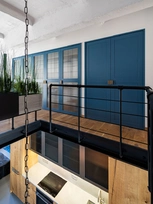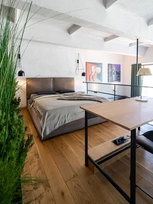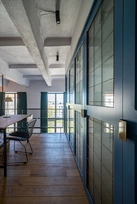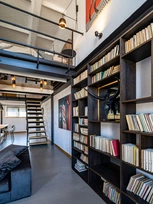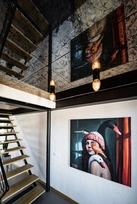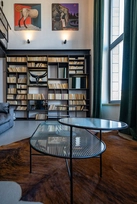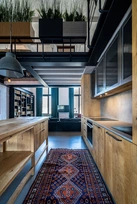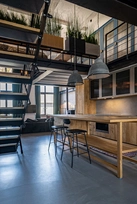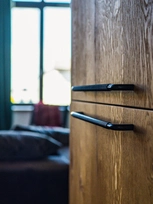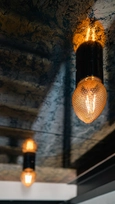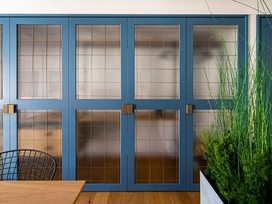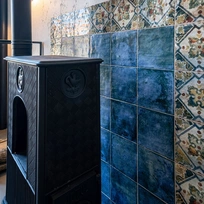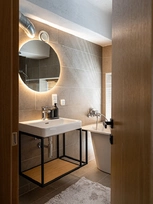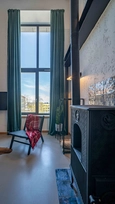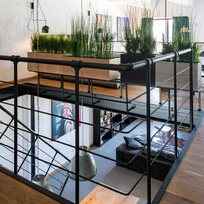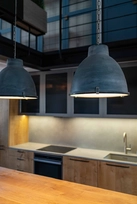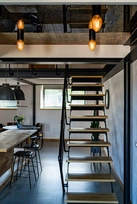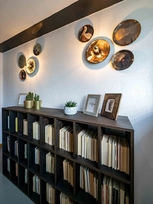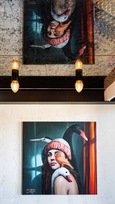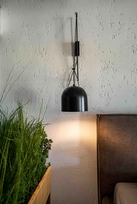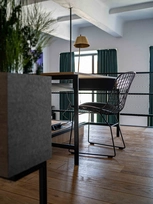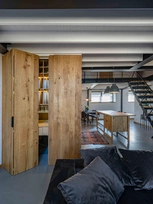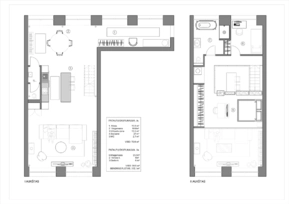Apie projektą:
Šalis: Lietuva
Plotas: 110 m2
„Tautos“ interjeras
Soho loftas
Šis loftas yra įsikūręs buvusios gamyklos administracijos pastate. Tai išskirtinė, funkcionali bei estetiška vieta kūrybai, darbui ir gyvenimui.
Kai šiame objekte pradėjau savo darbą – jau buvo išvedžiota elektros instaliacija, numatytas erdvių išdėstymas, ko užsavkovas nenorėjo keisti, tad teko prisitaikyti prie šių, rodos, nedidelių padarytų darbų, bet įtakojančių tolimesnius projekto sprendimus.
Loftas yra dviejų aukštų – 110 kv. m. Erdvė netipinė, unikali, neatskiriant pertvaromis net miegamojo zonos, tad privatumui, vieną miegamosios lovos pusę sprendžiau „apželdinti“ stabilizuotais augalais, kurie turi gyvų augalų išvaizdą, tačiau reikalauja minimalios priežiūros. Tai buvo itin aktualu užsakovui. Kitoje antresolės pusėje – įrengėme metalinius turėklus. Tokiomis priemonėmis atskyrėme miegamojo zoną, bet tuo pačiu ir išlaikėme atvirą vaizdą į bendrą erdvę, į ypatingai aukštus langus.
Svetainėje, užsakovo pageidavimu, buvo numatyta aukšta atvira knygų lentyna. Knygos lentynoje sąmoningai apsuktos nugarėle į sieną, siekiant sumažinti sudaromą skirtingų viršelių „triukšmą“.
Visi lofte esantys kietieji baldai yra individualios gamybos. Taip maksimaliai prisitaikant ir išpildant poreikius daiktų laikymui.
Bendrai interjere siekiant išlaikyti industrinio stiliaus dizainą, buvo pasirinktos grubesnės natūralios medžiagos: betonas, medis, metalas. Konceptui namų jaukumo ir šilumos suteikia svetainės zonoje įrengta krosnelė.
Šiame projekte gavau pakankamai didelę kūrybinę laisvę. Nederinau preciziškai kiekvieno parenkamo elemento suvienodinant jų spalvą ar medžiagiškumą, o tiesiog kūriau paveikslą, kuriame svarbu vaidmenį žaidė unikalumas, erdvės pojūtis ir nestandartiniai sprendimai.
English
This loft is located in the administration building of the former factory. It is an exclusive, functional and aesthetic place for creativity, work and life.
Before I started this project, the electrical installation had already been done and the layout of the spaces was planned. The owner did not want to make any changes, so I had to adapt my project decisions to the existing situation where these seemingly minor completed works were a challenge that had to go over.
A 110 square meters loft with two floors had a unique bedroom with no walls and no privacy. So I decided to separate one side of it by installing a green wall with preserved plants. These plants require minimal maintenance which is very important to the client. On the other side of the mezzanine bedroom, we installed metal railings. This is how we separated the bedroom area, but at the same time we kept an open view to the living room and a spectacular view through the tall windows.
A tall open bookshelf was installed In the living room on the client's request. All books on the shelf are specifically turned away so that hardcovers are facing the wall to avoid revealing colorful covers.
To maximise filling all the spaces and provide most of the storage space all hard furniture in the loft was custom-made.
In order to maintain the industrial style design, rough natural materials were chosen: concrete, wood, metal. A freestanding fireplace in the living area fulfills the design concept and provides warmth.
I had freedom of my creativity during this project. I did not create precisely to match each element by their color or material, but simply created a picture with a sense of space and unique design solutions.
Nuotraukos: Linas Uleckas
© 2025 visos teisės saugomos
Norėdami išsaugoti, prisijunkite.
Siekdami užtikrinti geriausią Jūsų naršymo patirtį, šiame portale naudojame slapukus.
Daugiau informacijos ir pasirinkimo galimybių rasite paspaudus mygtuką „Nustatymai“.
Jei ateityje norėsite pakeisti šį leidimą, tą galėsite bet kada galėsite padaryti paspaudžiant portalo apačioje esančią „Slapukų nustatymai“ nuorodą.
Tai portalo veikimui būtini slapukai, kurie yra įjungti visada. Šių slapukų naudojimą galima išjungti tik pakeitus naršyklės nuostatas.
| Pavadinimas | Aprašymas | Galiojimo laikas |
|---|---|---|
| storage_consent | Šiame slapuke išsaugoma informacija, kurias šiuose nustatymuose matomų slapukų grupes leidžiate naudoti. | 365 dienos |
| PHPSESSID | Sesijos identifikacinis numeris, reikalingas bazinių portalo funkcijų (pavyzdžiui, galimybei prisijungti, užildyti užklausos formą ir kitų) veikimo užtrikinimui. | Iki naršyklės uždarymo |
| REMEMBERME | Prisijungimui prie asmeninės paskyros portale naudojamas slapukas. | 1 mėnuo |
| OAID | Portalo vidinės reklaminių skydelių valdymo sistemos slapukas. | 1 metai |
| __eoi | Saugumo paskirtį atliekantis Google paslaugose (Google AdSense, AdSense for Search, Display & Video 360, Google Ad Manager, Google Ads) naudojamas slapukas. | 6 mėnesiai |
| sender_popup_shown_* | Naujienlaiškio užsakymo formos nustatymai. | 1 mėnuo |
Slapukai skirti informacijos apie portalo lankomumą rinkimui.
| Pavadinimas | Aprašymas | Galiojimo laikas |
|---|---|---|
| _ga | Google Analytics statistikos slapukas | 2 metai |
| _ga_* | Google Analytics statistikos slapukas | 2 metai |
Rinkodaros arba reklamos slapukai, kurie naudojami siekiant parodyti pasiūlymus ar kitą informaciją, kuri galėtų Jus sudominti.
| Pavadinimas | Aprašymas | Galiojimo laikas |
|---|---|---|
| test_cookie | Naudojamas Google paslaugose (Google AdSense, AdSense for Search, Display & Video 360, Google Ad Manager, Google Ads). | 15 minučių |
| __Secure-3PAPISID | Naudojama Google paslaugose vartotojo nustatymų ir informacijos saugojimui. | 13 mėnesių |
| __Secure-3PSID | Naudojama Google paslaugose vartotojo nustatymų ir informacijos saugojimui. | 13 mėnesių |
| _fbp | Facebook platformos slapukas. | 90 dienų |
| _fbc | Facebook platformos slapukas. | 90 dienų |
| datr | Facebook platformos slapukas. | 1 metai |

