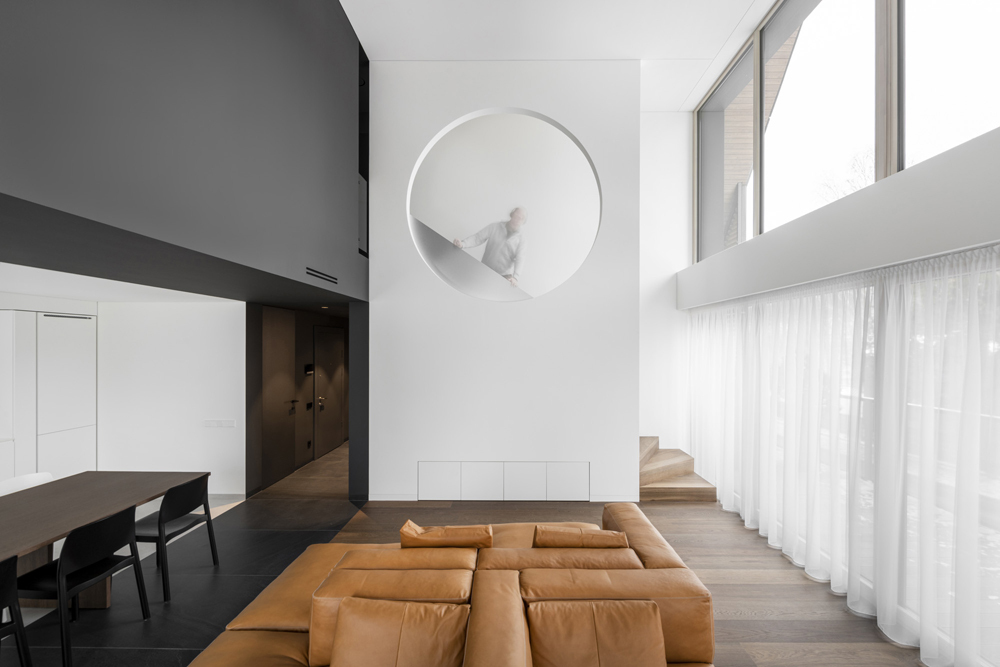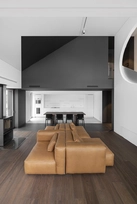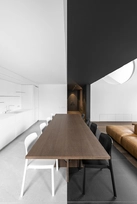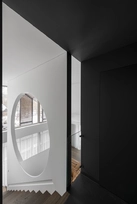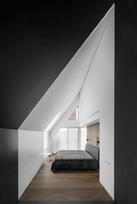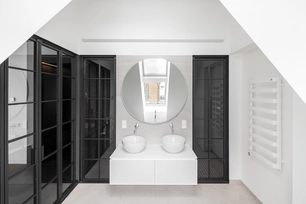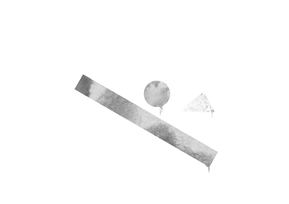Apie projektą:
Autoriai: Tomas Umbrasas, Aidas Barzda, Tautvydas Vileikis
Šalis: Lietuva
Plotas: 120 m2
Retrici
Trys elementai – stačiakampis, apskritimas ir trikampis – sukuria skulptūrinę kompoziciją dviejų aukštų bute. 120 kvadratinių metrų butas padalintas į du aukštus. Pirmame aukšte yra pagrindinė šeimos erdvė ir šeimininkų miegamasis, o antrame aukšte yra du atskiri vaikų kambariai. Tamsaus atspalvio stačiakampio forma atskiria įėjimą ir drėgnas zonas nuo jaukių, medinėmis grindimis išklotų buto zonų. Pagrindiniame vonios kambaryje yra romantiška vonia, esanti tiesiai po stoglangiu, o kitos zonos (WC ir dušas) yra paslėptos dviejose atskirose tamsiose zonose. Dėl šlaitinio stogo bendroje erdvėje kilo mintis iš vieno taško matomoje projekcijoje paslėpti tobulą formą – stačiakampį. Tamsus trikampis yra stačiakampio dalis, kuris paslepia nuolydį ir sukuria tobulą tūrį pagrindinėje erdvėje. Apskritimas laiptinėje – buto scenografinio ansamblio dalis, sukurianti struktūrinį paveikslą bendroje erdvėje bei atverianti įdomų vaizdą lipant laiptais. Tamsus pjūvis matomas ir antrame aukšte, nes tai yra pagrindinio stačiakampio dalis iš pirmojo aukšto. Vaikų kambariuose ramu; tai vietos, kur vaikai gali susikurti savo erdves ant balto švaraus lapo. Virtuvė yra svarbi šeimos dalis, nes maisto gaminimas yra didelis dalykas, kuris suburia šeimą ir ji yra šviesi, didelė ir patogi. Stalas yra toks, kad visa šeima ir draugai galėtų kartu pavakarieniauti. Trys elementai – stačiakampis, apskritimas ir trikampis – yra paslėpti patogiame ir funkcionaliame bute.
English
Three elements—the rectangle, the circle, and the triangle—creates a sculptural composition in a two-floor apartment. 120 square meters are divided into two floors. The first floor is the main area, with the master bedroom, while the second floor has two separate children's rooms. A dark-toned rectangle shape separates the entrance and wet areas from the cozy, wood-floored areas of the apartment. The main bathroom has a romantic bathtub situated just under the roof window, while other areas (WC and shower) are hidden in two separate dark zones. Because of the sloped roof in the common area, there was an idea to hide a perfect shape—a rectangle—in the projection that is visible from one point. The dark triangle is a part of the rectangle that hides the slope and creates a perfect volume in the main area. The circular void in the staircase path is a part of the scenographic ensemble of the apartment that creates a structural painting in the common area as well as opening an interesting view while walking down the stairs. The dark slice is visible on the second floor as well, since it is part of the main rectangle from the first floor. Children's rooms are calm; they are places for children to create their own spaces on white paper. The kitchen is an important part of the family, since cooking is a big thing that brings the family together. It is bright, big, and comfortable. The table is big enough for all the family and friends to have a nice dinner together. Three elements—the rectangle, the circle, and the triangle—are hidden in a comfortable and functional apartment.
Nuotraukos: Leonas Garbačauskas
© 2025 visos teisės saugomos
Norėdami išsaugoti, prisijunkite.
Siekdami užtikrinti geriausią Jūsų naršymo patirtį, šiame portale naudojame slapukus.
Daugiau informacijos ir pasirinkimo galimybių rasite paspaudus mygtuką „Nustatymai“.
Jei ateityje norėsite pakeisti šį leidimą, tą galėsite bet kada galėsite padaryti paspaudžiant portalo apačioje esančią „Slapukų nustatymai“ nuorodą.
Tai portalo veikimui būtini slapukai, kurie yra įjungti visada. Šių slapukų naudojimą galima išjungti tik pakeitus naršyklės nuostatas.
| Pavadinimas | Aprašymas | Galiojimo laikas |
|---|---|---|
| storage_consent | Šiame slapuke išsaugoma informacija, kurias šiuose nustatymuose matomų slapukų grupes leidžiate naudoti. | 365 dienos |
| PHPSESSID | Sesijos identifikacinis numeris, reikalingas bazinių portalo funkcijų (pavyzdžiui, galimybei prisijungti, užildyti užklausos formą ir kitų) veikimo užtrikinimui. | Iki naršyklės uždarymo |
| REMEMBERME | Prisijungimui prie asmeninės paskyros portale naudojamas slapukas. | 1 mėnuo |
| OAID | Portalo vidinės reklaminių skydelių valdymo sistemos slapukas. | 1 metai |
| __eoi | Saugumo paskirtį atliekantis Google paslaugose (Google AdSense, AdSense for Search, Display & Video 360, Google Ad Manager, Google Ads) naudojamas slapukas. | 6 mėnesiai |
| sender_popup_shown_* | Naujienlaiškio užsakymo formos nustatymai. | 1 mėnuo |
Slapukai skirti informacijos apie portalo lankomumą rinkimui.
| Pavadinimas | Aprašymas | Galiojimo laikas |
|---|---|---|
| _ga | Google Analytics statistikos slapukas | 2 metai |
| _ga_* | Google Analytics statistikos slapukas | 2 metai |
Rinkodaros arba reklamos slapukai, kurie naudojami siekiant parodyti pasiūlymus ar kitą informaciją, kuri galėtų Jus sudominti.
| Pavadinimas | Aprašymas | Galiojimo laikas |
|---|---|---|
| test_cookie | Naudojamas Google paslaugose (Google AdSense, AdSense for Search, Display & Video 360, Google Ad Manager, Google Ads). | 15 minučių |
| __Secure-3PAPISID | Naudojama Google paslaugose vartotojo nustatymų ir informacijos saugojimui. | 13 mėnesių |
| __Secure-3PSID | Naudojama Google paslaugose vartotojo nustatymų ir informacijos saugojimui. | 13 mėnesių |
| _fbp | Facebook platformos slapukas. | 90 dienų |
| _fbc | Facebook platformos slapukas. | 90 dienų |
| datr | Facebook platformos slapukas. | 1 metai |

