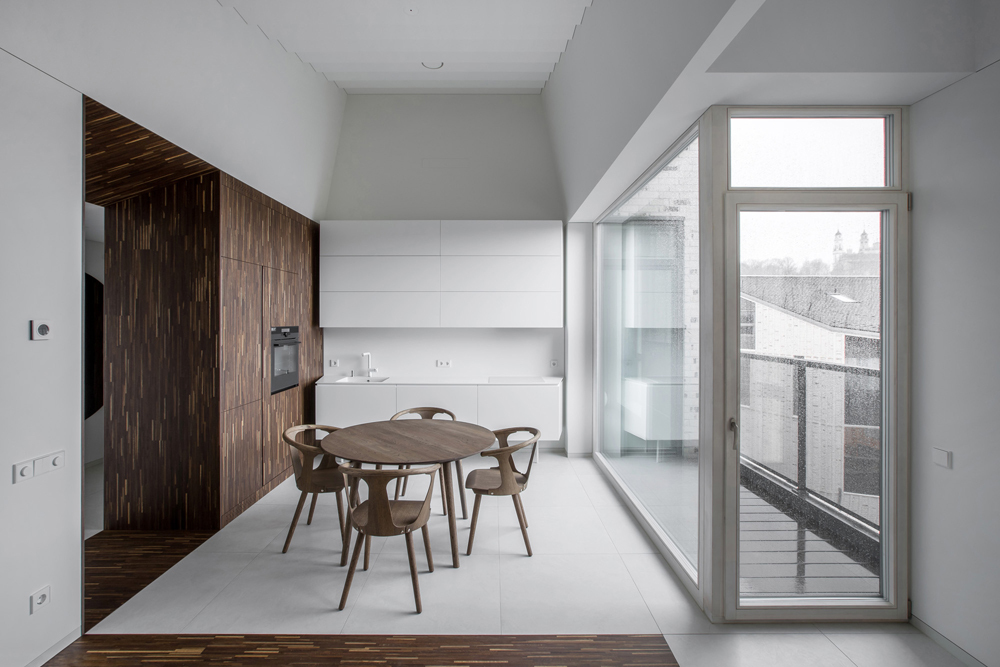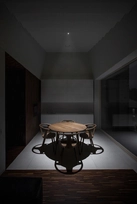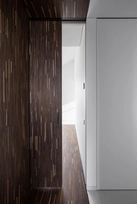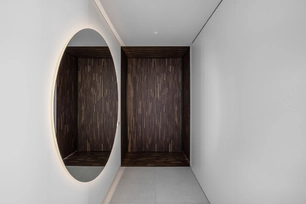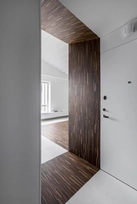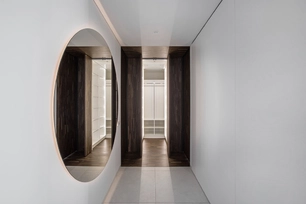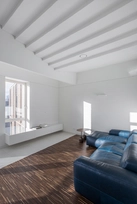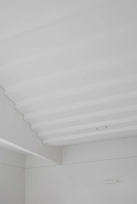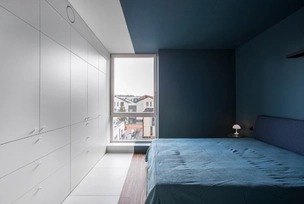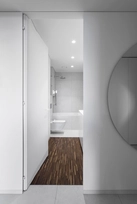Apie projektą:
Autoriai: Tomas Umbrasas, Aidas Barzda, Tautvydas Vileikis
Šalis: Lietuva
Plotas: 68 m2
Stairway to Heaven
Įsimintinas ir minimalistinis 68 kvadratinių metrų butas su unikalia, apverstus laiptus lubose primenančia, detale Vilniuje. Šio interjero akcentai buvo paslėpti spalvų bei medžiagų kontrastuose bei unikalioje lubų detalėje. Kontrastas tarp baltos spalvos ir medžio tekstūros lyg trimatis galvosūkis, jungiantis erdves tarpusavyje. Plano struktūra tiksli ir aiški. Centrinis holas jungia visas buto erdves į vientisą interjero struktūrą. Vienalytė medžio tekstūra panaudota ne tik horizontaliems, bet ir vertikaliems bei baldų paviršiams. Šviesos ir šešėlių žaismas ant kiekvieno paviršiaus užtikrina, kad koncepcija keistųsi ir prisitaikytų prie kiekvieno paros meto.
English
A memorable and minimalist 68-square-meter apartment with a unique staircase-like detail in Vilnius.
The accents of this interior were set by contrasting colors and textures, with a unique stair detail on the ceiling. This design uses the neutrality of the main color to draw attention to the rough, strong wood texture throughout the apartment. The contrast between the white color and the wood texture is like a three-dimensional puzzle that connects the interior spaces. The structure of the plan is precise and clear. The central hall connects all areas of the apartment with a single, simple space. Wood flooring texture was used on vertical surfaces and furniture to enhance the purity of materials used. The play of light and shadow on every surface ensures that the concept changes and adapts with each change of the sunlight.
Nuotraukos: Andrius Stepankevičius
© 2025 visos teisės saugomos
Norėdami išsaugoti, prisijunkite.
Siekdami užtikrinti geriausią Jūsų naršymo patirtį, šiame portale naudojame slapukus.
Daugiau informacijos ir pasirinkimo galimybių rasite paspaudus mygtuką „Nustatymai“.
Jei ateityje norėsite pakeisti šį leidimą, tą galėsite bet kada galėsite padaryti paspaudžiant portalo apačioje esančią „Slapukų nustatymai“ nuorodą.
Tai portalo veikimui būtini slapukai, kurie yra įjungti visada. Šių slapukų naudojimą galima išjungti tik pakeitus naršyklės nuostatas.
| Pavadinimas | Aprašymas | Galiojimo laikas |
|---|---|---|
| storage_consent | Šiame slapuke išsaugoma informacija, kurias šiuose nustatymuose matomų slapukų grupes leidžiate naudoti. | 365 dienos |
| PHPSESSID | Sesijos identifikacinis numeris, reikalingas bazinių portalo funkcijų (pavyzdžiui, galimybei prisijungti, užildyti užklausos formą ir kitų) veikimo užtrikinimui. | Iki naršyklės uždarymo |
| REMEMBERME | Prisijungimui prie asmeninės paskyros portale naudojamas slapukas. | 1 mėnuo |
| OAID | Portalo vidinės reklaminių skydelių valdymo sistemos slapukas. | 1 metai |
| __eoi | Saugumo paskirtį atliekantis Google paslaugose (Google AdSense, AdSense for Search, Display & Video 360, Google Ad Manager, Google Ads) naudojamas slapukas. | 6 mėnesiai |
| sender_popup_shown_* | Naujienlaiškio užsakymo formos nustatymai. | 1 mėnuo |
Slapukai skirti informacijos apie portalo lankomumą rinkimui.
| Pavadinimas | Aprašymas | Galiojimo laikas |
|---|---|---|
| _ga | Google Analytics statistikos slapukas | 2 metai |
| _ga_* | Google Analytics statistikos slapukas | 2 metai |
Rinkodaros arba reklamos slapukai, kurie naudojami siekiant parodyti pasiūlymus ar kitą informaciją, kuri galėtų Jus sudominti.
| Pavadinimas | Aprašymas | Galiojimo laikas |
|---|---|---|
| test_cookie | Naudojamas Google paslaugose (Google AdSense, AdSense for Search, Display & Video 360, Google Ad Manager, Google Ads). | 15 minučių |
| __Secure-3PAPISID | Naudojama Google paslaugose vartotojo nustatymų ir informacijos saugojimui. | 13 mėnesių |
| __Secure-3PSID | Naudojama Google paslaugose vartotojo nustatymų ir informacijos saugojimui. | 13 mėnesių |
| _fbp | Facebook platformos slapukas. | 90 dienų |
| _fbc | Facebook platformos slapukas. | 90 dienų |
| datr | Facebook platformos slapukas. | 1 metai |

