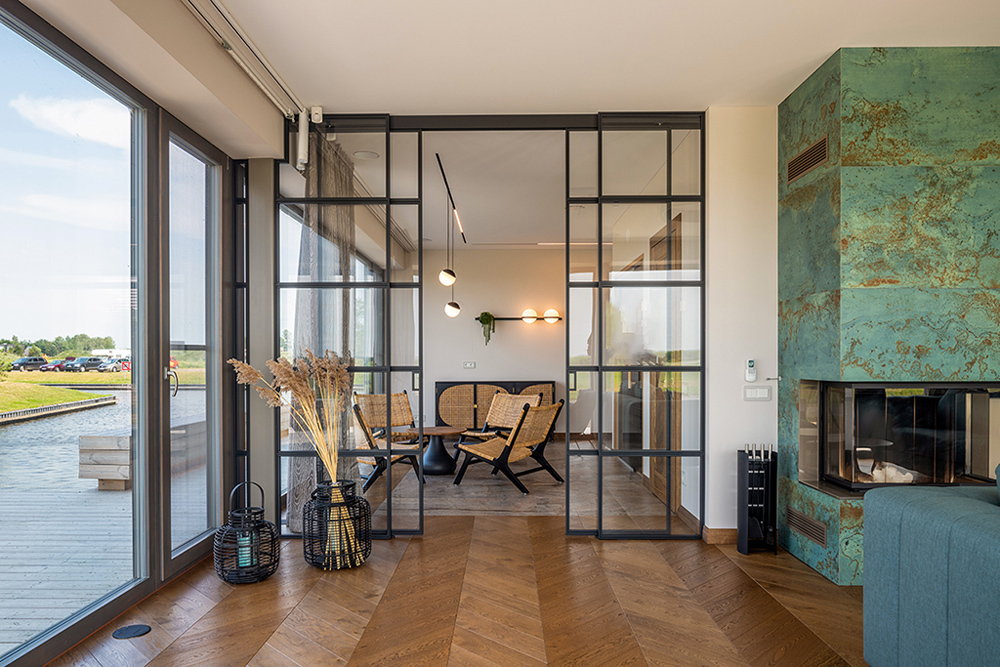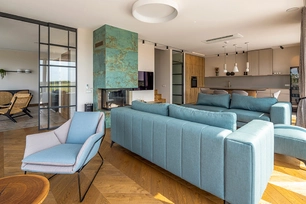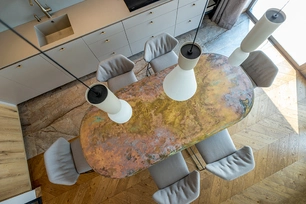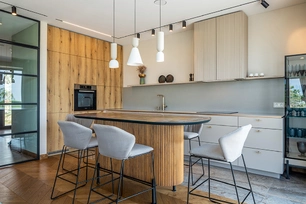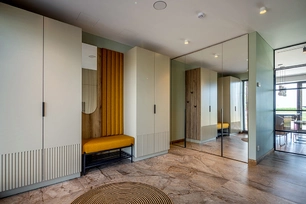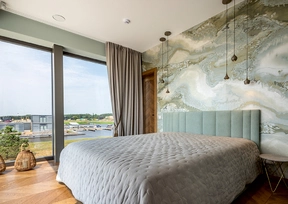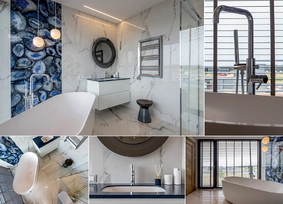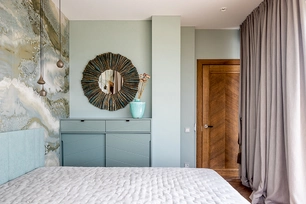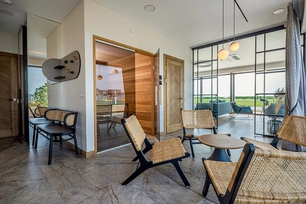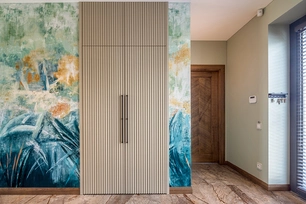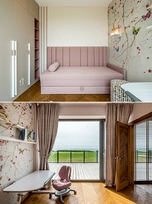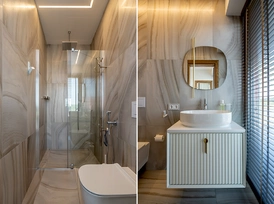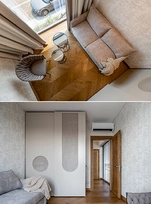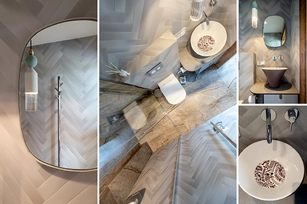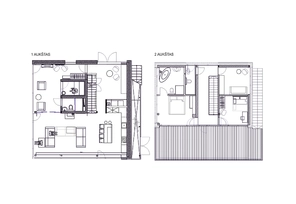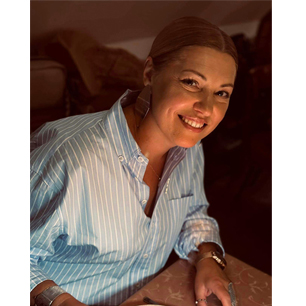Privatus gyvenamasis 2022 Nr. 150
Apie projektą:
Šalis: Lietuva
Plotas: 182 m2
Geriausias miegamojo projektas
Namas Kuršių Marių Oazėje
182 kv.m. gyvenamas namas ant Kuršių Marių kranto, apsuptas erdvių lauko terasų.
Interjero funkciniai sprendimai bei erdvių išdėstymas kurtas atsižvelgiant į nedidelės šeimos asmeninius poreikius, pomėgius ir būsto architektūrą.
Įėjus pro lauko duris atsiduriame erdviame hole, tai - pirmoji erdvė, į kurią patenkame vos pravėrę namų duris. Daug dėmesio baldinės dalies sprendiniuose, šioje patalpoje sutalpintas visas namų ūkis, skalbimo zona, šildymo ir vėdinimo įranga, elektros instaliacijos spinta, bet jie taip ir lieka nepastebėti, už uždangų, kurios oragniškai susijungia kaip baldinė ir kaip dekoratyvioji dalis, sukurdamos stilingą estetinį paveikslą. Vertikalūs linijiniai akcentai stilizuotose balduose, organiškai akmens gijomis išmarginta grindų keramika, žalsvi, smėlio, turkio, ochros tonai su kontrastuojančiom juodom detalėm. Ant didžiulės sienos atsiranda tapybiški modernūs gamtos fragmentas, su kabančiomis šermukšnių kekėmis turkio pievoje tarsi įžanga į kitas namų erdves. Be funkcinio šios erdvės apšvietimo , parinktas ir šiek tiek simbolikos įnešantis vieno iš Europos apšvietos dizaino lyderių šviestuvas, kur šviestuvo pagalba, per formos organiką, funkciją ir meninė išraišką, išspręsta ne tik šviesos sklaida, bet ir prie vandens esančių namų sąsaja su gamta, kuris neabejotinai sukuria jaukumo atmosferą...
Bendroje pirmojo aukšto zonoje atsiranda baldinis suskirtymas: virtuvė, valgomasis, svetainė bei poilsio spa zona.
V i r t u v ė ir valgomasis šiuose namuos, sutelkia visų dėmesį aplink save. Pirmo aukšto erdvėje ji – ir valgomojo, ir svetainės dalis – funkciška, bet nesubuitinta, pasirenkant netipines ir kontrastuojančias medžiagas: žalvario stalviršis saloje, akmuo, medis, dūminis stiklas, saikingas auksas detalėse...
Greta esantis modernus p r i e š p i r č i o spa zonos interjeras, virsta daugiafunkcine erdve...
Interjere atsisakyta, į dvi atskiras erdves dalijusios pirmo aukšto gipso sienos, nebelieka planavimo šablonų, priimtas demokratiškas sprendimas atvirame stiklo vitrinų name turėti ir atvirą priešpirtį, čia pat gali ir gerti rytinę kavą, lietui lyjant su vaikais žaisti stalo žaidimus, priiminėti švečius, o norint ramumos, stiklinės pertvaros pagalba, pabėgti į ramybę ir atsikvėpti po spa procedūrų...
Laiptais pakylame į kitas poilsio zonas, miegamasis, vonios kambariai ir vaiko kambarys. Visi jie subtiliai ramūs su savitu koloritu, kuriantys atskiras istorijas:
Vaiko erdvė - mažos mergaitės pasakų ir svajonių oazė su nuostabiu horizontu pro langą. Interjeras šviesiai skaidrus, pudros ir dūminės rožės tonuose, su mistifikuotais šviečiančiais akmenėliais ant sienos rožinėje drugelių pievoje. Baldai kurti šiai erdvei, o rašomasis stalas ir kedė pasirinkti, kad augtu kartu su mažąja kambario šeimininke.
Papildomas mažas kambarys – P o i l s i o oazė balto miško dekoro fone ant sienos – kambarys tylai, ramybei, knygai ar laikui sau, ar svečių viešnagei.
Šviesus, subtilus, dėmesingas detalėm, praturtintas tekstilės bukle deriniais, specialiai šiai erdvei kurtais korpusiniais baldais paįvairinant juos natūralaus ratano užpildu.
M i e g a m a s i s ir miegamojo didžioji vonia lengvuose vandens tonuose, kambariai atveriantys horizontus, su didžiuliais vitrininiais langais į vandenį, akvareliniais liejiniais ant sienos ir subtiliai atsikartojančiais gamtos motyvais dekoruose.
Šiame interjere pasiektas rezultatas – ne tik funkcionalūs ir estetiški namai, bet ir sukurta vieninga namų istorija, kur kiekvienas kambarys turi savo veidą, praturtintą tematikomis, faktūromis, kokybiškais daiktais ir apdailos medžiagomis, kurie rinkti išskirtinai šiai aplinkai, racionaliais ir iracionaliais sprendimais, kurie kūrybiniame procese neišvengiami.
English
The interior functional solutions and the layout of the spaces were created taking into account the personal needs, interests and architecture of the entire family.
After entering through the front door, we find ourselves in a spacious hall, this is the first space we enter as soon as we open the door. A lot of attention in the solutions of the furniture part, this room accommodates the entire household, washing area, heating and ventilation equipment, electrical installation closet, but they remain unnoticed, curtains that organically combine as a piece of furniture and as a decorative part, creating a stylish aesthetic picture. Vertical linear accents in stylized furniture, organic stone thread-patterned floor ceramics, green, sand, turquoise, ocher tones with contrasting black details. Picturesque modern fragments of nature appear on the huge wall, with hanging bunches of rowan in the turquoise meadow as a prelude to the other spaces of the house. In addition to the functional lighting of this space, a light fixture from one of the leaders in European lighting design was also selected, which brings a bit of character, where with the help of the light fixture, through the organic form and artistic expression, not only the diffusion of light is solved, but also the connection of houses located on the water with nature, undoubtedly creates a sense of coziness atmosphere...
In the common area of the first floor, there is a furniture division: kitchen, dining room, living room and relaxation spa area.
The kitchen and dining room in this house focus everyone's attention on themselves. In the space of the first floor, it is part of both the dining room and the living room - it is functional, but not domesticated, by choosing atypical and contrasting materials: brass tabletop on the island, stone, wood, smoked glass, moderate gold in the details...
The adjacent modern interior of the lobby spa area turns into a multifunctional space...
In the interior, the plaster walls that divided the first floor into two separate spaces were abandoned, there are no more planning templates, a democratic decision was made to have an open antechamber in the open glass showcase house, where you can also drink your morning coffee, play board games with the children when it is raining, celebrate holidays, and those who wish tranquility, with the help of a glass partition, to escape to peace and breathe after spa treatments...
We go up the stairs to other recreation areas, the bedroom, bathrooms and the child's room. All of them are delicately calm with a distinctive color, creating separate stories:
A child's space is an oasis of fairy tales and dreams for a little girl with a wonderful horizon through the window. The interior is light transparent, in tones of powder and smoky rose, with mystified glowing stones on the wall in a pink butterfly meadow. The furniture was created for this space, and the desk and chair were chosen to grow together with the little mistress of the room.
An additional small room - relax oasis against the background of white forest decor on the wall - a room for silence, peace, a book or time for yourself or for the stay of guests.
Bright, delicate, attentive to details, enriched by combinations of textile fabrics, cabinet furniture specially created for this space, diversifying them with natural rattan filling.
The bedroom and the master bath in the bedroom are in light aqua tones, the rooms open the horizons, with huge showcase windows to the water, watercolor casts on the wall and subtly repeating nature motifs in the decor.
The result achieved in this interior is not only a functional and aesthetic home, but also the creation of a unified home story, where each room has its own face, enriched with themes, textures, quality objects and finishing materials that are collected exclusively for this environment, rational and irrational solutions that in the creative unavoidable in the process.
Nuotraukos: Arimantas Knašas

