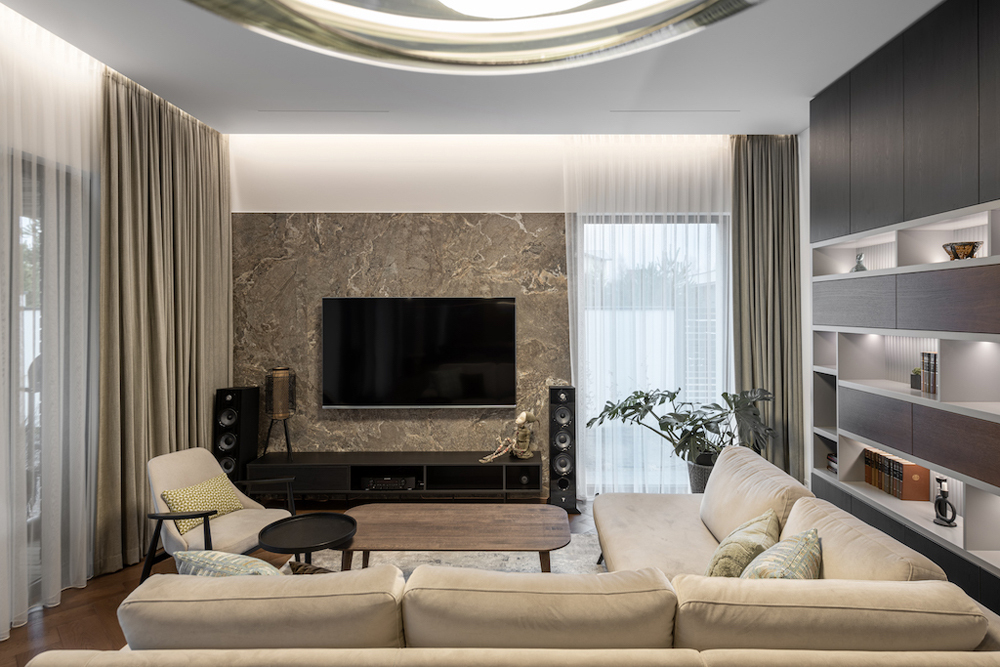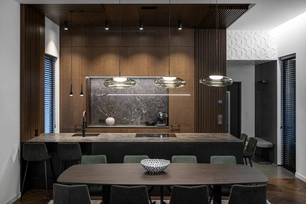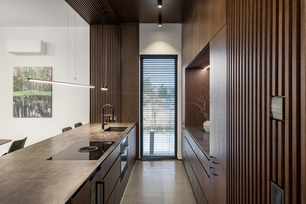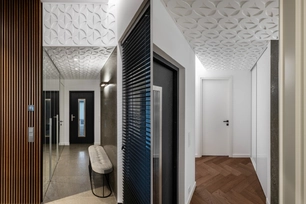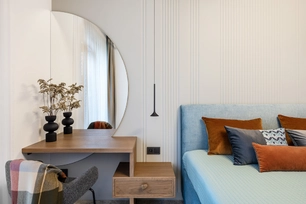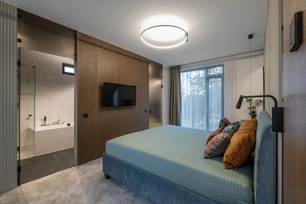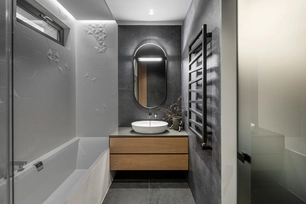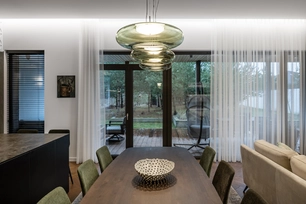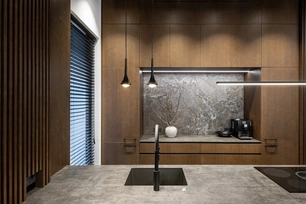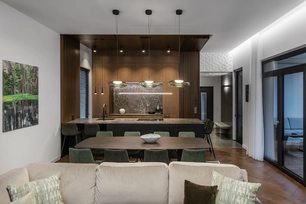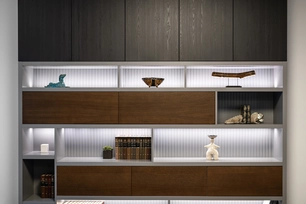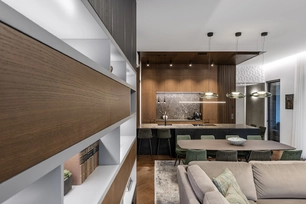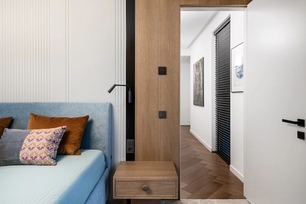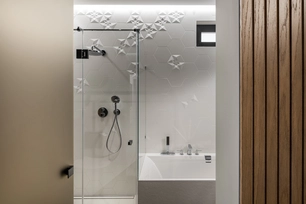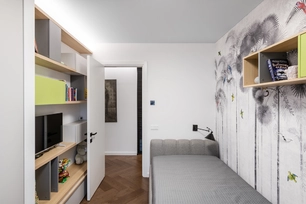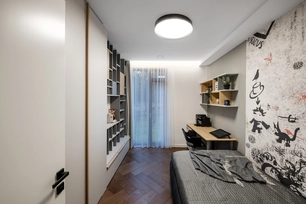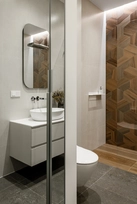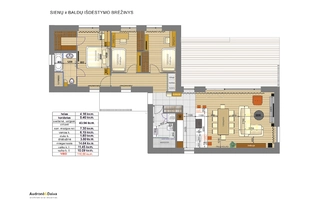Apie projektą:
Šalis: Lietuva
Plotas: 110 m2
Šalia pušų giraitės
110 kv. m. vieno aukšto šeimos namas užmiestyje, keturiems asmenims.
Pagrindinė namo erdvė skirta virtuvei, valgomajam ir svetainei, žemesnėje randasi trys miegamieji, drabužinė ir vonios kambarys.
Virtuvės zoną atskyrėme didele sala, kurioje yra visa buitinė technika, salos galuose suprojektuota atsisėdimai. Zoną išskyrėme dengtomis sienomis ir lubomis faneruotės plokštėmis su reljefinėmis detalėmis.
Tv siena minimalistiška. Dekoravome didelio formato akmens vaizdo plytelėmis.
Visame name naudojome tamsaus ąžuolo grindis dėtas eglute, tamsiai pilko akmens vaizdo plyteles, tamsaus ąžuolo baldų faneruotę.
English
110 square meters one-story family house in the countryside, for four people.
The main space of the house is dedicated to the kitchen, dining room, and living room, and downstairs there are three bedrooms, a wardrobe, and a bathroom.
We separated the kitchen area with a large island, which contains all the household appliances, and seating is designed at the ends of the island. We separated the zone with covered walls and ceilings, veneer panels with embossed details.
The TV wall is minimalistic. We decorated it with large-format stone look tiles.
Throughout the house, we used dark oak floors with herringbone, dark gray stone look tiles, and dark oak furniture veneer.
Nuotraukos: Leonas Garbačauskas
© 2025 visos teisės saugomos
Norėdami išsaugoti, prisijunkite.
Siekdami užtikrinti geriausią Jūsų naršymo patirtį, šiame portale naudojame slapukus.
Daugiau informacijos ir pasirinkimo galimybių rasite paspaudus mygtuką „Nustatymai“.
Jei ateityje norėsite pakeisti šį leidimą, tą galėsite bet kada galėsite padaryti paspaudžiant portalo apačioje esančią „Slapukų nustatymai“ nuorodą.
Tai portalo veikimui būtini slapukai, kurie yra įjungti visada. Šių slapukų naudojimą galima išjungti tik pakeitus naršyklės nuostatas.
| Pavadinimas | Aprašymas | Galiojimo laikas |
|---|---|---|
| storage_consent | Šiame slapuke išsaugoma informacija, kurias šiuose nustatymuose matomų slapukų grupes leidžiate naudoti. | 365 dienos |
| PHPSESSID | Sesijos identifikacinis numeris, reikalingas bazinių portalo funkcijų (pavyzdžiui, galimybei prisijungti, užildyti užklausos formą ir kitų) veikimo užtrikinimui. | Iki naršyklės uždarymo |
| REMEMBERME | Prisijungimui prie asmeninės paskyros portale naudojamas slapukas. | 1 mėnuo |
| OAID | Portalo vidinės reklaminių skydelių valdymo sistemos slapukas. | 1 metai |
| __eoi | Saugumo paskirtį atliekantis Google paslaugose (Google AdSense, AdSense for Search, Display & Video 360, Google Ad Manager, Google Ads) naudojamas slapukas. | 6 mėnesiai |
| sender_popup_shown_* | Naujienlaiškio užsakymo formos nustatymai. | 1 mėnuo |
Slapukai skirti informacijos apie portalo lankomumą rinkimui.
| Pavadinimas | Aprašymas | Galiojimo laikas |
|---|---|---|
| _ga | Google Analytics statistikos slapukas | 2 metai |
| _ga_* | Google Analytics statistikos slapukas | 2 metai |
Rinkodaros arba reklamos slapukai, kurie naudojami siekiant parodyti pasiūlymus ar kitą informaciją, kuri galėtų Jus sudominti.
| Pavadinimas | Aprašymas | Galiojimo laikas |
|---|---|---|
| test_cookie | Naudojamas Google paslaugose (Google AdSense, AdSense for Search, Display & Video 360, Google Ad Manager, Google Ads). | 15 minučių |
| __Secure-3PAPISID | Naudojama Google paslaugose vartotojo nustatymų ir informacijos saugojimui. | 13 mėnesių |
| __Secure-3PSID | Naudojama Google paslaugose vartotojo nustatymų ir informacijos saugojimui. | 13 mėnesių |
| _fbp | Facebook platformos slapukas. | 90 dienų |
| _fbc | Facebook platformos slapukas. | 90 dienų |
| datr | Facebook platformos slapukas. | 1 metai |

