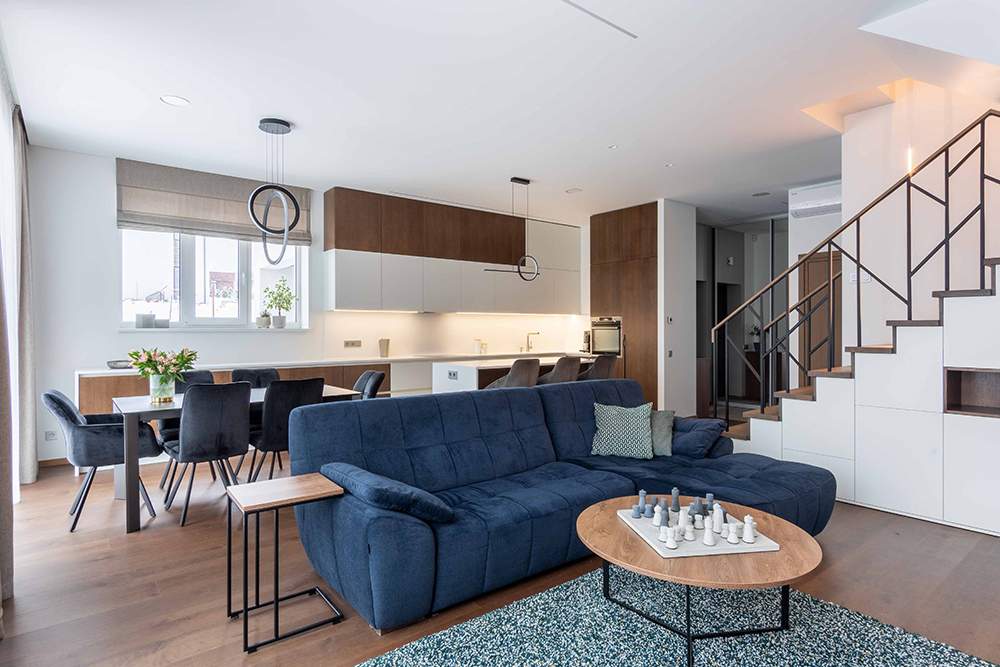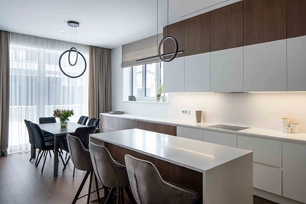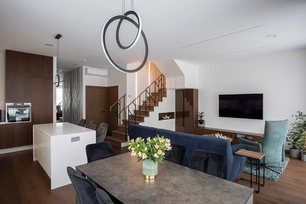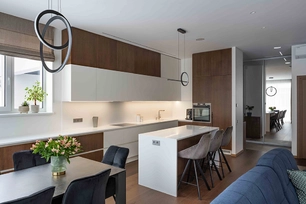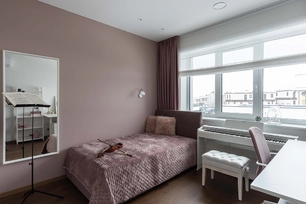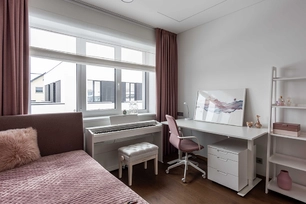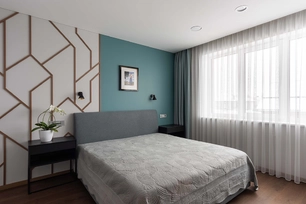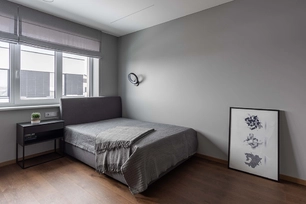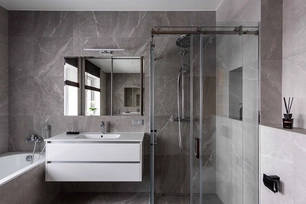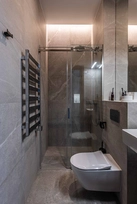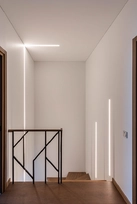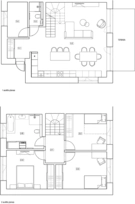Apie projektą:
Bendraautorė: Glorija Viškelytė
Šalis: Lietuva
Plotas: 115 m2
Šeimos namai
Kotedžo interjeras sukurtas keturių asmenų šeimai, toliau nuo miesto šurmulio. Užduotis, jaukūs, ergonomiški namai, turintys individualumą. Teko perprojektuoti laiptus, kad būtų patogūs, taip pat perplanuoti pirmo aukšto sanitarinį mazgą, patalpinant dušą. Interjeras pakankamai šviesus, bet turintis spalvų ir atspalvių, kurie sukuria individualią aplinką. Grindims panaudotos plačios skandinaviškos kietinto ąžuolo parketlentės, suteikia šilumos jausmą, ypač atsparios smūgiams ir įbrėžimams. Siekiant suteikti interjerui išskirtinumo, panaudoti geometriniai elementai, kurie įsipina kaip sienų dekoras hole, miegamajame, laiptų turėkluose. Po laiptais išnaudota erdvė, suprojektuotas baldas daiktų pasidėjimui, pereinantis į televizoriaus baldą, sukuriant vientisumą.
English
The interior of the cottage is designed for a family of four, away from the hustle and bustle of the city. A task, a cozy, ergonomic home with individuality. We had to redesign the stairs to make them comfortable, as well as redesign the sanitary room of the first floor, placing a shower. The interior is bright enough, but with colors and shades that create an individual environment. Wide Scandinavian solid oak parquet boards are used for the floor, giving a feeling of warmth, especially resistant to shocks and scratches. In order to give the interior uniqueness, geometric elements are used, which intertwine as wall decor in the living room, bedroom, and stair railings. The space under the stairs has been utilized, a piece of furniture has been designed to store things, which transitions into a TV unit, creating a sense of unity.
Nuotraukos: Vaidotas Darulis
© 2025 visos teisės saugomos
Norėdami išsaugoti, prisijunkite.
Siekdami užtikrinti geriausią Jūsų naršymo patirtį, šiame portale naudojame slapukus.
Daugiau informacijos ir pasirinkimo galimybių rasite paspaudus mygtuką „Nustatymai“.
Jei ateityje norėsite pakeisti šį leidimą, tą galėsite bet kada galėsite padaryti paspaudžiant portalo apačioje esančią „Slapukų nustatymai“ nuorodą.
Tai portalo veikimui būtini slapukai, kurie yra įjungti visada. Šių slapukų naudojimą galima išjungti tik pakeitus naršyklės nuostatas.
| Pavadinimas | Aprašymas | Galiojimo laikas |
|---|---|---|
| storage_consent | Šiame slapuke išsaugoma informacija, kurias šiuose nustatymuose matomų slapukų grupes leidžiate naudoti. | 365 dienos |
| PHPSESSID | Sesijos identifikacinis numeris, reikalingas bazinių portalo funkcijų (pavyzdžiui, galimybei prisijungti, užildyti užklausos formą ir kitų) veikimo užtrikinimui. | Iki naršyklės uždarymo |
| REMEMBERME | Prisijungimui prie asmeninės paskyros portale naudojamas slapukas. | 1 mėnuo |
| OAID | Portalo vidinės reklaminių skydelių valdymo sistemos slapukas. | 1 metai |
| __eoi | Saugumo paskirtį atliekantis Google paslaugose (Google AdSense, AdSense for Search, Display & Video 360, Google Ad Manager, Google Ads) naudojamas slapukas. | 6 mėnesiai |
| sender_popup_shown_* | Naujienlaiškio užsakymo formos nustatymai. | 1 mėnuo |
Slapukai skirti informacijos apie portalo lankomumą rinkimui.
| Pavadinimas | Aprašymas | Galiojimo laikas |
|---|---|---|
| _ga | Google Analytics statistikos slapukas | 2 metai |
| _ga_* | Google Analytics statistikos slapukas | 2 metai |
Rinkodaros arba reklamos slapukai, kurie naudojami siekiant parodyti pasiūlymus ar kitą informaciją, kuri galėtų Jus sudominti.
| Pavadinimas | Aprašymas | Galiojimo laikas |
|---|---|---|
| test_cookie | Naudojamas Google paslaugose (Google AdSense, AdSense for Search, Display & Video 360, Google Ad Manager, Google Ads). | 15 minučių |
| __Secure-3PAPISID | Naudojama Google paslaugose vartotojo nustatymų ir informacijos saugojimui. | 13 mėnesių |
| __Secure-3PSID | Naudojama Google paslaugose vartotojo nustatymų ir informacijos saugojimui. | 13 mėnesių |
| _fbp | Facebook platformos slapukas. | 90 dienų |
| _fbc | Facebook platformos slapukas. | 90 dienų |
| datr | Facebook platformos slapukas. | 1 metai |

