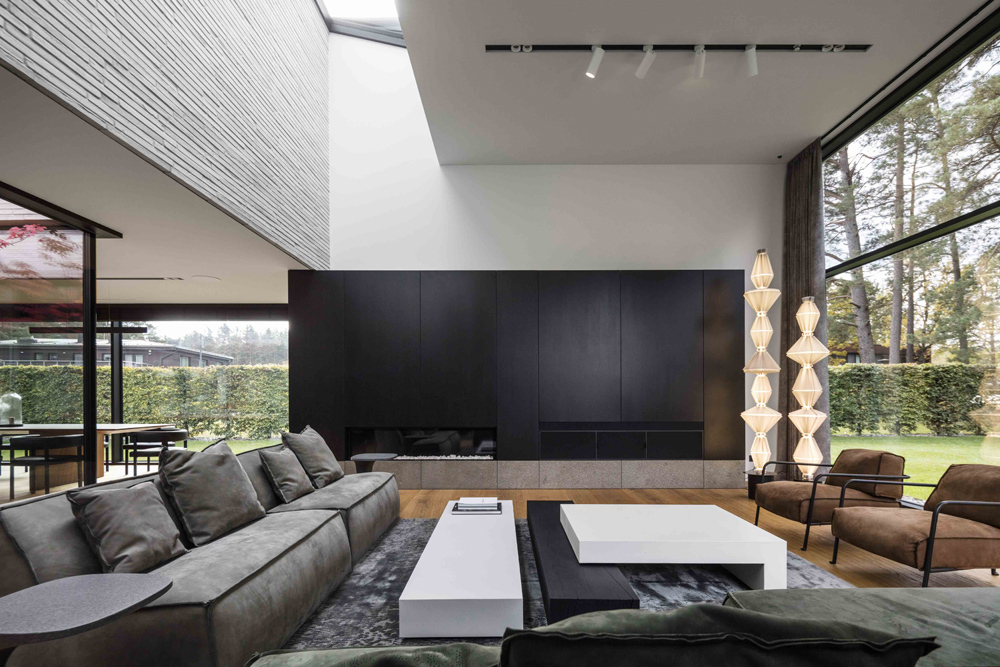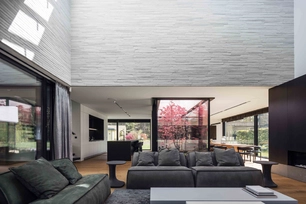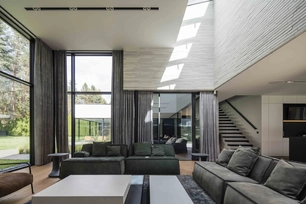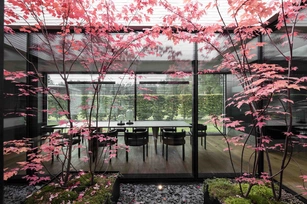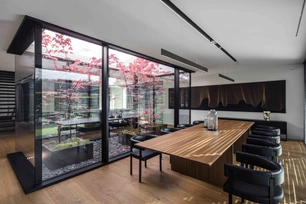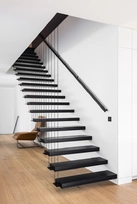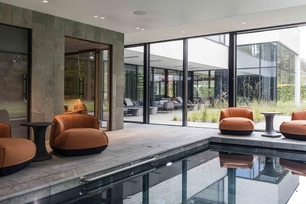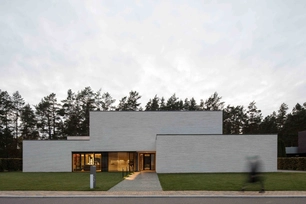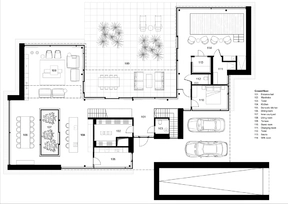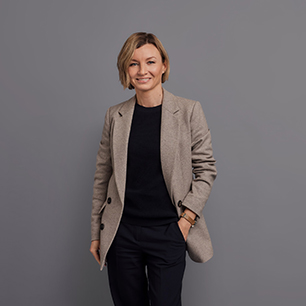Privatus gyvenamasis 2022 Nr. 101
Apie projektą:
Bendraautorė: Živilė Matijošiūtė
Šalis: Lietuva
Plotas: 685 m2
Baltas namas
Namas įsikūręs nedideliame Vilniaus priemiesčio kvartale, gamtinėje aplinkoje.
Projektuojant pastatą, uždaras fasadas tikslingai orientuotas į gatvę, o atvirasis – nukreiptas į gamtą. Čia įrengta ir dengta kiemo terasa.
Preciziškai sudėliota planinė struktūra yra trijų lygių: požemyje – parkingas, pirmame aukšte – gyvenamoji ir spa zonos, antrajame – miegamieji kambariai.
Švarios, modernistinės tūrio formos derinamos su šilta, rankų darbo plytų apdaila.
English
The house is located in a small housing estate of the suburbs of Vilnius, in a natural environment.
When designing the building, the closed facade is purposefully oriented towards the street, and the open facade is directed towards surrounding nature. There is also a covered courtyard terrace.
The precisely arranged plan structure is comprised of three levels: underground parking, on the ground floor there are living spaces with inner yard and spa areas , on the first floor – all of the bedrooms.
Clean, modernist volume is balanced with warm, handmade brick finish.
Nuotraukos: İeva Saudargaitė

