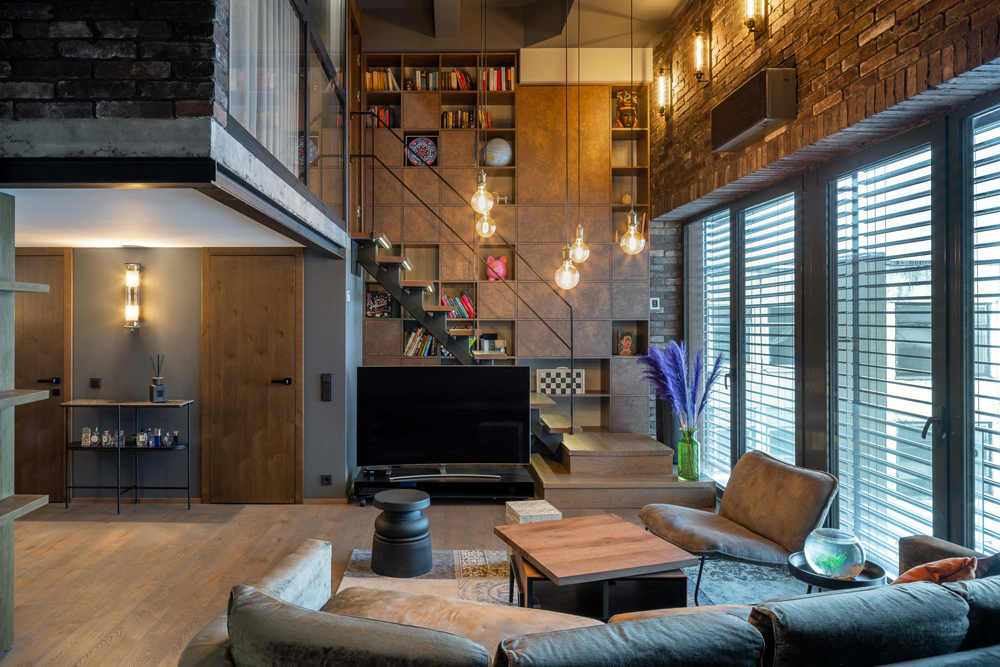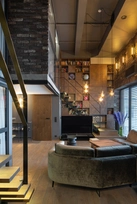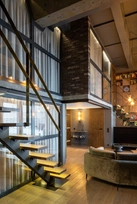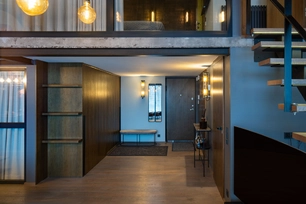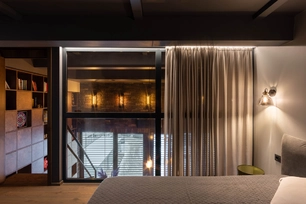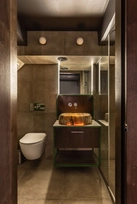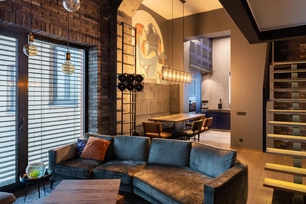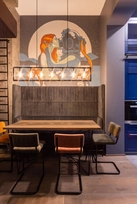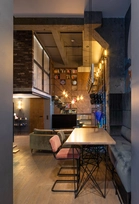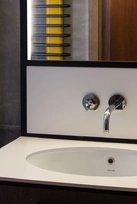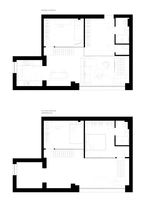Apie projektą:
Šalis: Lietuva
Plotas: 95 m2
Lofto apartamentai
95 m² Lofto apartamentai – buvusioje Elektrotechnikos gamykloje naujam gyvenimui prikeltos erdvės 4 asmenų šeimai. Užsakovai nuo pat pradžių žinojo, kad naujų namų nori industrinio stiliaus. Šį norą įgyvendinti lengvino buvusios gamyklos brutalios konstrukcijos, kurios tiesiogiai koreliavo su industriniu stiliumi. Pagrindinis argumentas padiktavęs interjero koncepciją – nedidelis natūralaus apšvietimo srautas dėl langų trūkumo. Šis trūkumas tapo privalumu, nes užsakovai pageidavo naktinio miesto atmosferą kuriančios aplinkos. Taip interjere atsirado fasadinių plytų siena, interjeriniai vitrininiai langai, fasadinio apšvietimo elementai, priešgaisrinės fasadinės kopėčios virtuvės antresolėms pasiekti. Jaukumas susikūrė neryškaus lokalaus apšvietimo pagalba, išryškinant naktinio miesto atmosferos sumanymą. Išskirtiniu interjero kolorito ir dekoro elementu tapo piešinys ant sienos pagal Algimanto Kriščiūno grafikos darbą „Aqualung kiss“. „Aqualung kiss“ įnešė į interjerą sodrių spalvų, kaip tamsiai mėlyną, rūdžių oranžinė, samanų žalia. Pagrindinis interjero koloritas – tamsiai pilkšvų ir rusvų atspalvių derinys.
Pagrindinė gyvenamoji erdvė 88m² ploto ir 4,5m aukščio stačiakampio tūris, o 7 m² ploto virtuvė įrengta buvusioje pramoninio lifto šachtoje. Trys miegamieji kambariai sukelti vienas ant kito, lyg jūriniai konteineriai su įstiklintu fasadu, sukuria interjerui nepaprastumo įspūdį ir aukštą patalpą sudalina į jaukius miegamuosius. Į antrame aukšte esančius miegamuosius patenkama atskirais laiptais, kas suteikia kiekvienam šeimos nariui atskirą ir privačią erdvę. Apartamentuose įrengti du vonios kambariai.
English
95 m² spaced Loft apartments represent the dwelling areas brought to new life in the former Electrical Engineering Factor and are intended for families of 4 people.
From the very beginning, the customers knew that they wanted an industrial style for their new home. This desire was facilitated by the brutal construction of the former factory, which directly correlated with the industrial style. The major argument that developed into the concept of the interior was the small flow of natural lighting due to the lack of windows. Nevertheless, this disadvantage became an advantage because the customers wanted an environment to highlight the atmosphere of the city at night. This is how the facade brick wall, interior showcase windows, facade lighting elements and a facade fire ladder to reach the kitchen mezzanine appeared in the interior. Cosiness was created with the help of dim local lighting, realising the idea of reflecting the atmosphere of the city at night. A wall drawing inspired by Algimantas Krisčiūnas graphic work "Aqualung kiss" became an exclusive element of the interior in terms of colours and decor. The "Aqualung kiss" enriched the interior with rich colours like dark blue, rust orange and moss green. The main colour of the interior is a combination of dark grey and brown shades.
The main living area is a 4.5m high rectangle that occupies 88m², and the 7m² kitchen is arranged in a former industrial elevator shaft. The three bedrooms are stacked on top of each other like sea containers with a glazed facade, which creates an extraordinary impression of the interior and divides the tall room into cosy bedrooms. The bedrooms on the second floor are accessed by a separate staircase, providing each family member with a private space. The apartment has two bathrooms.
Nuotraukos: Vaidotas Darulis
© 2025 visos teisės saugomos
Norėdami išsaugoti, prisijunkite.
Siekdami užtikrinti geriausią Jūsų naršymo patirtį, šiame portale naudojame slapukus.
Daugiau informacijos ir pasirinkimo galimybių rasite paspaudus mygtuką „Nustatymai“.
Jei ateityje norėsite pakeisti šį leidimą, tą galėsite bet kada galėsite padaryti paspaudžiant portalo apačioje esančią „Slapukų nustatymai“ nuorodą.
Tai portalo veikimui būtini slapukai, kurie yra įjungti visada. Šių slapukų naudojimą galima išjungti tik pakeitus naršyklės nuostatas.
| Pavadinimas | Aprašymas | Galiojimo laikas |
|---|---|---|
| storage_consent | Šiame slapuke išsaugoma informacija, kurias šiuose nustatymuose matomų slapukų grupes leidžiate naudoti. | 365 dienos |
| PHPSESSID | Sesijos identifikacinis numeris, reikalingas bazinių portalo funkcijų (pavyzdžiui, galimybei prisijungti, užildyti užklausos formą ir kitų) veikimo užtrikinimui. | Iki naršyklės uždarymo |
| REMEMBERME | Prisijungimui prie asmeninės paskyros portale naudojamas slapukas. | 1 mėnuo |
| OAID | Portalo vidinės reklaminių skydelių valdymo sistemos slapukas. | 1 metai |
| __eoi | Saugumo paskirtį atliekantis Google paslaugose (Google AdSense, AdSense for Search, Display & Video 360, Google Ad Manager, Google Ads) naudojamas slapukas. | 6 mėnesiai |
| sender_popup_shown_* | Naujienlaiškio užsakymo formos nustatymai. | 1 mėnuo |
Slapukai skirti informacijos apie portalo lankomumą rinkimui.
| Pavadinimas | Aprašymas | Galiojimo laikas |
|---|---|---|
| _ga | Google Analytics statistikos slapukas | 2 metai |
| _ga_* | Google Analytics statistikos slapukas | 2 metai |
Rinkodaros arba reklamos slapukai, kurie naudojami siekiant parodyti pasiūlymus ar kitą informaciją, kuri galėtų Jus sudominti.
| Pavadinimas | Aprašymas | Galiojimo laikas |
|---|---|---|
| test_cookie | Naudojamas Google paslaugose (Google AdSense, AdSense for Search, Display & Video 360, Google Ad Manager, Google Ads). | 15 minučių |
| __Secure-3PAPISID | Naudojama Google paslaugose vartotojo nustatymų ir informacijos saugojimui. | 13 mėnesių |
| __Secure-3PSID | Naudojama Google paslaugose vartotojo nustatymų ir informacijos saugojimui. | 13 mėnesių |
| _fbp | Facebook platformos slapukas. | 90 dienų |
| _fbc | Facebook platformos slapukas. | 90 dienų |
| datr | Facebook platformos slapukas. | 1 metai |

