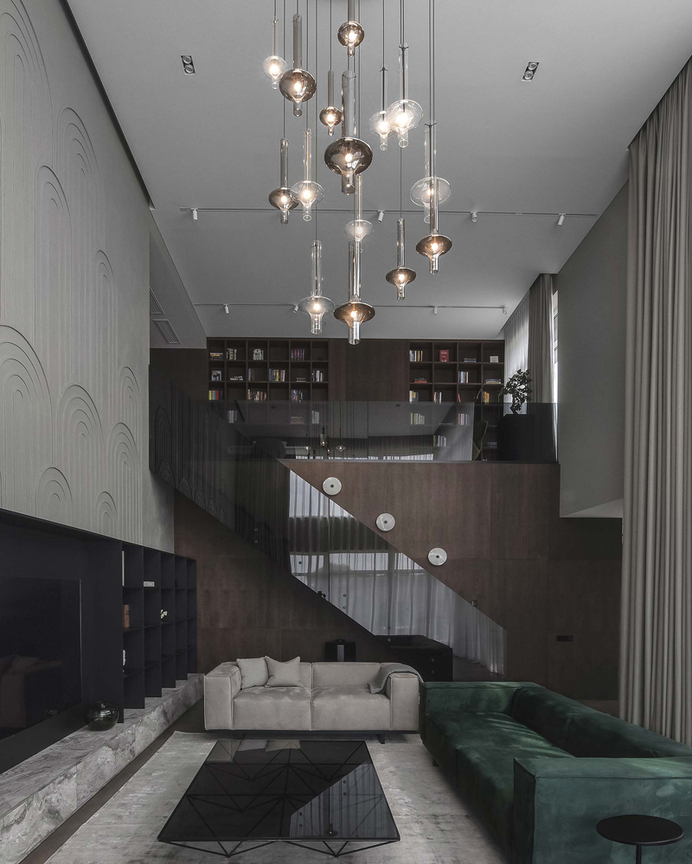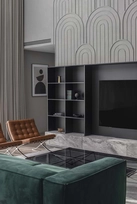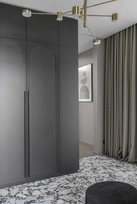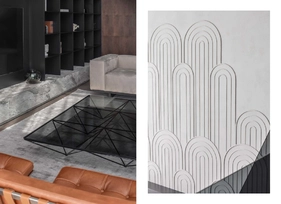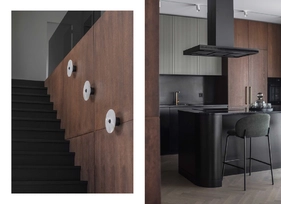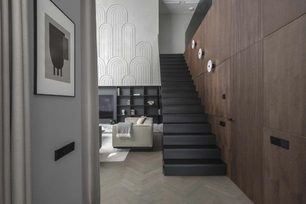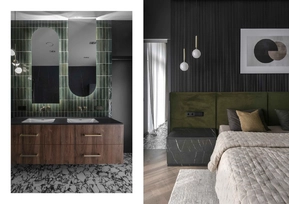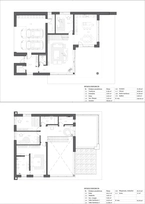Apie projektą:
Bendraautorės: Laura Dudinska, Rosita Butkytė
Šalis: Lietuva
Plotas: 250 m2
Sakmių namas
Svarbiausia užduotis kuriant interjerą buvo sukurti pilnavertę erdvę jaunai trijų asmenų šeimai bei erdvę, kuri būtų tinkama gausiems draugų susibūrimams. Modernia prabanga alsuojantys namai pasitinka su 6 metrų aukščio lubomis. Pagrindinis svetainės akcentas – pakabinamas šviestuvas ir iš dekoratyvinio betono kurtas meno kūrinys ant sienos su arkų elementais. Apvalios arkinės formos atsikartoja ir baldų fasaduose, veidrodžiuose. Svetainės ir virtuvės erdvėse vyrauja juodos spalvos ir medžio derinys, kuris atsikartoja ir vonios kambaryje. Miegamajame ir vonios kambaryje atsiranda žalios spalvos akcentai, kuris taip pat buvo panaudotas ir svetainės erdvėje.
English
The most important task in creating the interior was to create a full-fledged space for a young family of three and a space that would be suitable for large gatherings of friends. The home, full of modern luxury, welcomes you with 6-meter high ceilings. The main focus of the living room is a hanging lamp and an art piece made of decorative concrete on the wall with elements of arches. Round arched shapes are also repeated in furniture facades and mirrors. The living room and kitchen spaces are dominated by a combination of black color and wood, which is also repeated in the bathroom. Accents of green appear in the bedroom and bathroom, which was also used in the living room.
Nuotraukos: Lina ADi photography
© 2025 visos teisės saugomos
Norėdami išsaugoti, prisijunkite.
Siekdami užtikrinti geriausią Jūsų naršymo patirtį, šiame portale naudojame slapukus.
Daugiau informacijos ir pasirinkimo galimybių rasite paspaudus mygtuką „Nustatymai“.
Jei ateityje norėsite pakeisti šį leidimą, tą galėsite bet kada galėsite padaryti paspaudžiant portalo apačioje esančią „Slapukų nustatymai“ nuorodą.
Tai portalo veikimui būtini slapukai, kurie yra įjungti visada. Šių slapukų naudojimą galima išjungti tik pakeitus naršyklės nuostatas.
| Pavadinimas | Aprašymas | Galiojimo laikas |
|---|---|---|
| storage_consent | Šiame slapuke išsaugoma informacija, kurias šiuose nustatymuose matomų slapukų grupes leidžiate naudoti. | 365 dienos |
| PHPSESSID | Sesijos identifikacinis numeris, reikalingas bazinių portalo funkcijų (pavyzdžiui, galimybei prisijungti, užildyti užklausos formą ir kitų) veikimo užtrikinimui. | Iki naršyklės uždarymo |
| REMEMBERME | Prisijungimui prie asmeninės paskyros portale naudojamas slapukas. | 1 mėnuo |
| OAID | Portalo vidinės reklaminių skydelių valdymo sistemos slapukas. | 1 metai |
| __eoi | Saugumo paskirtį atliekantis Google paslaugose (Google AdSense, AdSense for Search, Display & Video 360, Google Ad Manager, Google Ads) naudojamas slapukas. | 6 mėnesiai |
| sender_popup_shown_* | Naujienlaiškio užsakymo formos nustatymai. | 1 mėnuo |
Slapukai skirti informacijos apie portalo lankomumą rinkimui.
| Pavadinimas | Aprašymas | Galiojimo laikas |
|---|---|---|
| _ga | Google Analytics statistikos slapukas | 2 metai |
| _ga_* | Google Analytics statistikos slapukas | 2 metai |
Rinkodaros arba reklamos slapukai, kurie naudojami siekiant parodyti pasiūlymus ar kitą informaciją, kuri galėtų Jus sudominti.
| Pavadinimas | Aprašymas | Galiojimo laikas |
|---|---|---|
| test_cookie | Naudojamas Google paslaugose (Google AdSense, AdSense for Search, Display & Video 360, Google Ad Manager, Google Ads). | 15 minučių |
| __Secure-3PAPISID | Naudojama Google paslaugose vartotojo nustatymų ir informacijos saugojimui. | 13 mėnesių |
| __Secure-3PSID | Naudojama Google paslaugose vartotojo nustatymų ir informacijos saugojimui. | 13 mėnesių |
| _fbp | Facebook platformos slapukas. | 90 dienų |
| _fbc | Facebook platformos slapukas. | 90 dienų |
| datr | Facebook platformos slapukas. | 1 metai |

