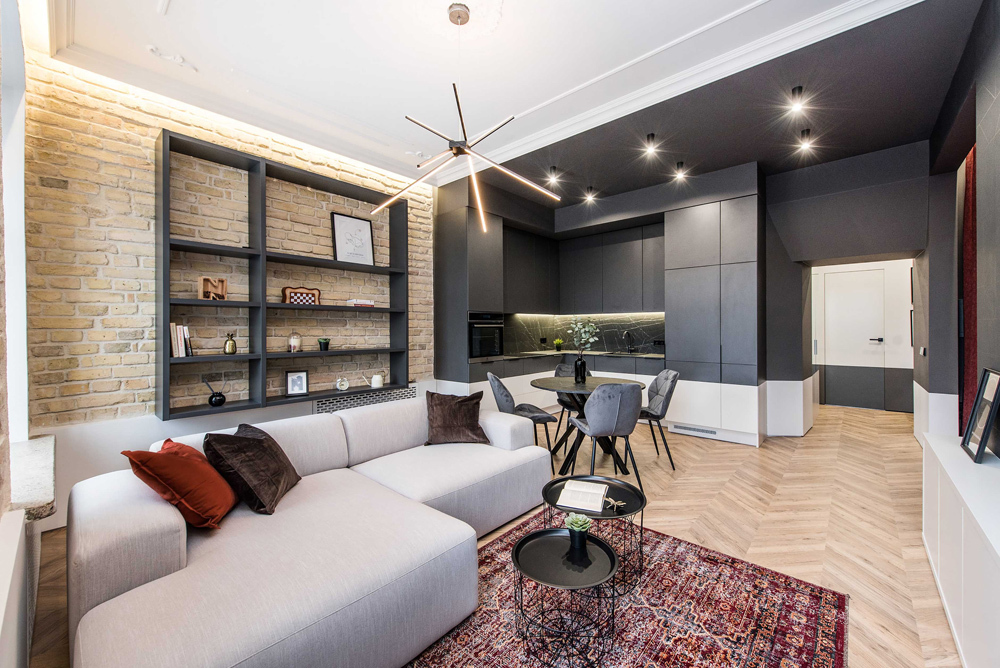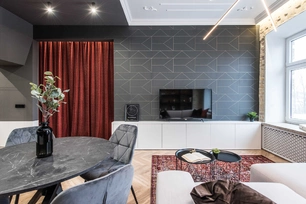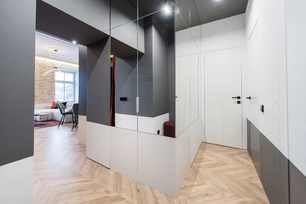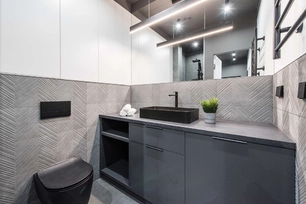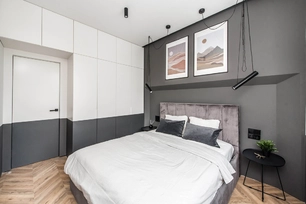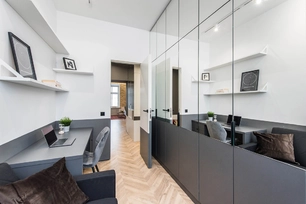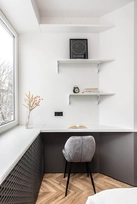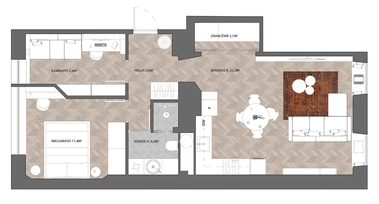Apie projektą:
Šalis: Lietuva
Plotas: 56 m2
The New Old
Butui bohemiškame Vilniaus rajone - Užupyje esančiame šimtmečio senumo trijų aukštų pastate atvertėme naują istorijos lapą. Pastato laikančios sienos mūrytos iš geltonų plytų. Jos tapo svarbiu dizaino elementu, kuris užsimena apie pastato istoriją. Taip pat šis elementas apjungia išorę su vidumi, kadangi namo eksterjeras išlikęs autentiškas.
Funkcinis planas gimė siekiant išnaudoti kiekvieną erdvės centimetrą atsižvelgiant į pastato konstrukcijos apribojimus. Pakankamai nedideliame plote pavyko sutalpinti reikalingiausias kasdienines funkcijas neprarandant patalpų erdvumo pojūčio. Šį pojūtį sukurti padėjo pagrindinė dizaino koncepcija – horizontali linija einanti palangių aukštyje. Ji nubrėžiama pasitelkiant atspalvius, bei medžiagiškumą. Bute dominuoja neutralūs balti ir pilki atspalviai, kurie išryškina gelsvas plytas. Į paletę įmaišoma ir rausvi potėpiai pridedantys interjerui žaismingumo. Subalansuoti buto atspalvių paletei buvo pasirinktos šilto natūralaus medienos atspalvio grindys.
Erdvumo pojūčiui sukurti mažesnėse buto patalpose pasitelkta veidrodžiai. Juos naudojame ant koridoriaus, bei darbo kambario spintų ir sienų. Sąlyginai nedideliam vonios kambarui įmontuotas veidrodis dengiantis didžiąją dalį sienos.
Visame bute siekiame išlaikyti dizaino vientisumą. Vonios kambaryje klijuotos „Chevron“ rašto plytelės atkartoja kitų patalpų grindų rašto motyvą. Plytelės, bei kitos šios erdvės apdailos naudojamos laikantis horizontalios linijos koncepcijos. Interjere svarbus tikslas buvo atrasti balansą tarp seno ir naujo. Pasiekti tai padėjo po senais dažais pasislėpusios originalios lieto betono palangės. Jos buvo prikeltos naujam gyvenimui ir tapo jauki pasisėdėjimo vieta žaisti šachmatais ar tiesiog pasimėgauti puodeliu kavos su vaizdu.
„Išmanant savo praeitį lengviau judėti į priekį“ – tai buvo motto šiam projektui. Kūrėme interjerą, kuris žiūri į priekį nepamiršdamas savo istorinio konteksto.
English
We opened a new page of history for the apartment in the century-old three-story building in the bohemian district of Vilnius called Užupis. The bearing walls of the building are made of yellow bricks. These bricks have become an important design element that tells a bit of the history of the building. Also, this element connects the outside with the inside, since the exterior of the house has remained authentic.
The floor plan was born from a goal of using every centimeter of the apartment within the constraints of the building structure. We manage to accommodate the most necessary daily needs in a sufficiently small area without losing the sense of spaciousness of the premises. This became possible with the main design concept - a horizontal line running at the height of the windowsills. The line was drawn using shades and materiality.
The apartment is dominated by neutral white and gray shades that highlight the yellowish bricks. The palette is also mixed with touches of red that add playfulness to the interior. To balance the color palette of the apartment, a warm natural wood tone floor was chosen. Mirrors are used in the smaller rooms of the apartment to create a feeling of spaciousness. We used them on wardrobes and walls of the corridor and the study. For a relatively small bathroom, a mirror covering most of the wall was installed.
Throughout the apartment, we strive to maintain the integrity of the design. Chevron pattern tiles glued in the bathroom echo the motif of the floor pattern in other rooms. Tiles and other finishes of this space are used in accordance with the horizontal line concept. In the interior, an important goal was to find a balance between the old and the new. The original cast concrete window sills hidden under the old paint helped to achieve this. They were brought back to life and became a cozy place to sit to play chess or just enjoy a cup of coffee with a view.
Nuotraukos: Aivaras Ruginis
© 2025 visos teisės saugomos
Norėdami išsaugoti, prisijunkite.
Siekdami užtikrinti geriausią Jūsų naršymo patirtį, šiame portale naudojame slapukus.
Daugiau informacijos ir pasirinkimo galimybių rasite paspaudus mygtuką „Nustatymai“.
Jei ateityje norėsite pakeisti šį leidimą, tą galėsite bet kada galėsite padaryti paspaudžiant portalo apačioje esančią „Slapukų nustatymai“ nuorodą.
Tai portalo veikimui būtini slapukai, kurie yra įjungti visada. Šių slapukų naudojimą galima išjungti tik pakeitus naršyklės nuostatas.
| Pavadinimas | Aprašymas | Galiojimo laikas |
|---|---|---|
| storage_consent | Šiame slapuke išsaugoma informacija, kurias šiuose nustatymuose matomų slapukų grupes leidžiate naudoti. | 365 dienos |
| PHPSESSID | Sesijos identifikacinis numeris, reikalingas bazinių portalo funkcijų (pavyzdžiui, galimybei prisijungti, užildyti užklausos formą ir kitų) veikimo užtrikinimui. | Iki naršyklės uždarymo |
| REMEMBERME | Prisijungimui prie asmeninės paskyros portale naudojamas slapukas. | 1 mėnuo |
| OAID | Portalo vidinės reklaminių skydelių valdymo sistemos slapukas. | 1 metai |
| __eoi | Saugumo paskirtį atliekantis Google paslaugose (Google AdSense, AdSense for Search, Display & Video 360, Google Ad Manager, Google Ads) naudojamas slapukas. | 6 mėnesiai |
| sender_popup_shown_* | Naujienlaiškio užsakymo formos nustatymai. | 1 mėnuo |
Slapukai skirti informacijos apie portalo lankomumą rinkimui.
| Pavadinimas | Aprašymas | Galiojimo laikas |
|---|---|---|
| _ga | Google Analytics statistikos slapukas | 2 metai |
| _ga_* | Google Analytics statistikos slapukas | 2 metai |
Rinkodaros arba reklamos slapukai, kurie naudojami siekiant parodyti pasiūlymus ar kitą informaciją, kuri galėtų Jus sudominti.
| Pavadinimas | Aprašymas | Galiojimo laikas |
|---|---|---|
| test_cookie | Naudojamas Google paslaugose (Google AdSense, AdSense for Search, Display & Video 360, Google Ad Manager, Google Ads). | 15 minučių |
| __Secure-3PAPISID | Naudojama Google paslaugose vartotojo nustatymų ir informacijos saugojimui. | 13 mėnesių |
| __Secure-3PSID | Naudojama Google paslaugose vartotojo nustatymų ir informacijos saugojimui. | 13 mėnesių |
| _fbp | Facebook platformos slapukas. | 90 dienų |
| _fbc | Facebook platformos slapukas. | 90 dienų |
| datr | Facebook platformos slapukas. | 1 metai |

