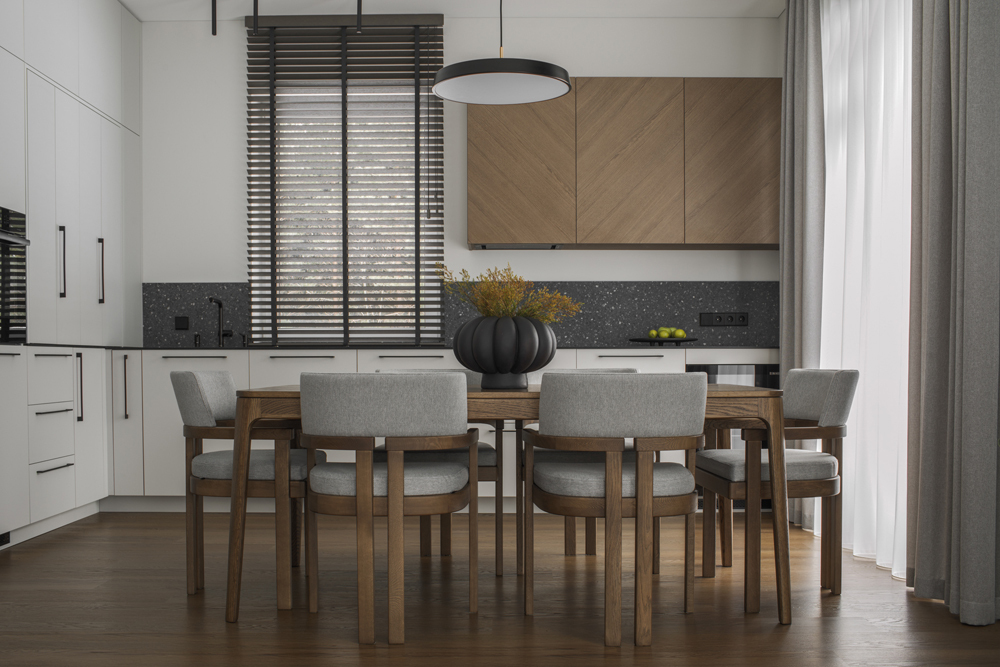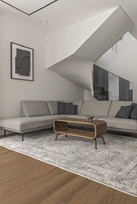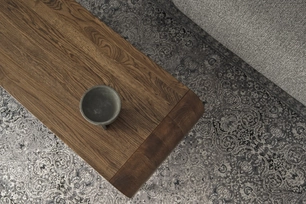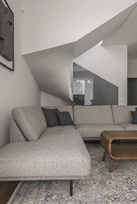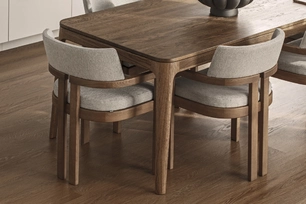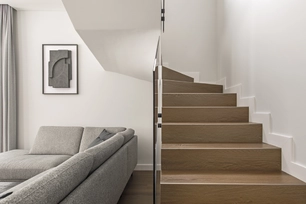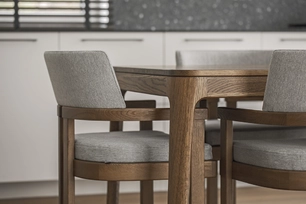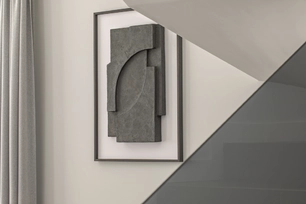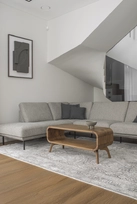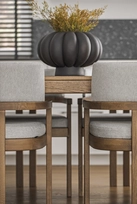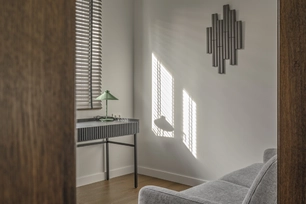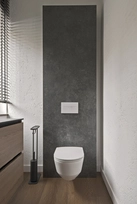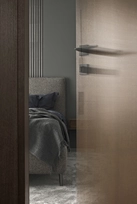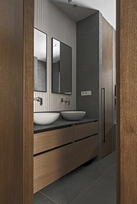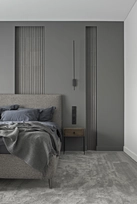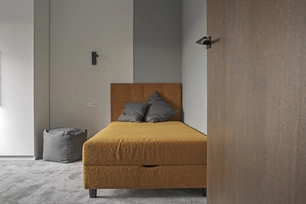Apie projektą:
Šalis: Lietuva
Plotas: 124 m2
NAMAS RIEŠĖJE
Pagrindinė užduotis kuriant namo interjerą buvo sukurti pilnavertę erdvę keturių asmenų šeimai, kuri tarnautų šeimininkams, o ne atvirkščiai bei erdvę, kurioje būtų galima ne tik patogiai gyventi, bet ir dirbti. Taip pat vienas iš pagrindinių tikslų – interjero ilgaamžiškumas, tad interjere nerasite šiam laikmečiui madingų interjero detalių, tokių kaip mediniai bruseliai ant sienos ir pan.
Namų interjere dominuoja žemiškos spalvos. Esminiai šio būsto interjero akcentai – tai medžiagų ir spalvų derinys – medžio, šviesiai pilka, balta ir juoda. Kadangi užsakovai mėgsta tamsias spalvas, miegamajame sienoms buvo pasirinkta tamsiai pilka spalva, kuri šioje patalpoje suteikia daugiau jaukumo. Pilkos spalvos ir medžio derinys matomas ir tėvų vonioje, kurioje vienas iš pagrindinių akcentų tapo šviesiomis plytelėmis dekoruota veidrodžio siena. Vienas iš Interjero akcentų svetainėje yra ąžuolinis stalas su ąžuolinėmis kėdėmis, kurios ir po daugelio metų atrodys puikiai.
English
The main goal in designing the interior of the house was to create a full-fledged place for a family of four, one that would serve the owners rather than the other way around, and one in which one could not only live comfortably but also work. Also, because one of the key goals is the interior's endurance, there are no modern interior elements in the interior. The house's interior is dominated by earthy colours. The main highlights of this home's interior are the materials and colours used - wood, light grey, white and black. Since the consumers prefer dark colours, a dark grey was chosen for the bedroom walls, giving this area a cosier feel. The grey and wood combination is also visible in the master bathroom, where one of the primary attractions is the mirror wall covered with light tiles. A wood table with oak chairs, which will look excellent even after many years, is one of the interior highlights in the living area.
Nuotraukos: Jevgenija Žukova-Černova
© 2025 visos teisės saugomos
Norėdami išsaugoti, prisijunkite.
Siekdami užtikrinti geriausią Jūsų naršymo patirtį, šiame portale naudojame slapukus.
Daugiau informacijos ir pasirinkimo galimybių rasite paspaudus mygtuką „Nustatymai“.
Jei ateityje norėsite pakeisti šį leidimą, tą galėsite bet kada galėsite padaryti paspaudžiant portalo apačioje esančią „Slapukų nustatymai“ nuorodą.
Tai portalo veikimui būtini slapukai, kurie yra įjungti visada. Šių slapukų naudojimą galima išjungti tik pakeitus naršyklės nuostatas.
| Pavadinimas | Aprašymas | Galiojimo laikas |
|---|---|---|
| storage_consent | Šiame slapuke išsaugoma informacija, kurias šiuose nustatymuose matomų slapukų grupes leidžiate naudoti. | 365 dienos |
| PHPSESSID | Sesijos identifikacinis numeris, reikalingas bazinių portalo funkcijų (pavyzdžiui, galimybei prisijungti, užildyti užklausos formą ir kitų) veikimo užtrikinimui. | Iki naršyklės uždarymo |
| REMEMBERME | Prisijungimui prie asmeninės paskyros portale naudojamas slapukas. | 1 mėnuo |
| OAID | Portalo vidinės reklaminių skydelių valdymo sistemos slapukas. | 1 metai |
| __eoi | Saugumo paskirtį atliekantis Google paslaugose (Google AdSense, AdSense for Search, Display & Video 360, Google Ad Manager, Google Ads) naudojamas slapukas. | 6 mėnesiai |
| sender_popup_shown_* | Naujienlaiškio užsakymo formos nustatymai. | 1 mėnuo |
Slapukai skirti informacijos apie portalo lankomumą rinkimui.
| Pavadinimas | Aprašymas | Galiojimo laikas |
|---|---|---|
| _ga | Google Analytics statistikos slapukas | 2 metai |
| _ga_* | Google Analytics statistikos slapukas | 2 metai |
Rinkodaros arba reklamos slapukai, kurie naudojami siekiant parodyti pasiūlymus ar kitą informaciją, kuri galėtų Jus sudominti.
| Pavadinimas | Aprašymas | Galiojimo laikas |
|---|---|---|
| test_cookie | Naudojamas Google paslaugose (Google AdSense, AdSense for Search, Display & Video 360, Google Ad Manager, Google Ads). | 15 minučių |
| __Secure-3PAPISID | Naudojama Google paslaugose vartotojo nustatymų ir informacijos saugojimui. | 13 mėnesių |
| __Secure-3PSID | Naudojama Google paslaugose vartotojo nustatymų ir informacijos saugojimui. | 13 mėnesių |
| _fbp | Facebook platformos slapukas. | 90 dienų |
| _fbc | Facebook platformos slapukas. | 90 dienų |
| datr | Facebook platformos slapukas. | 1 metai |

