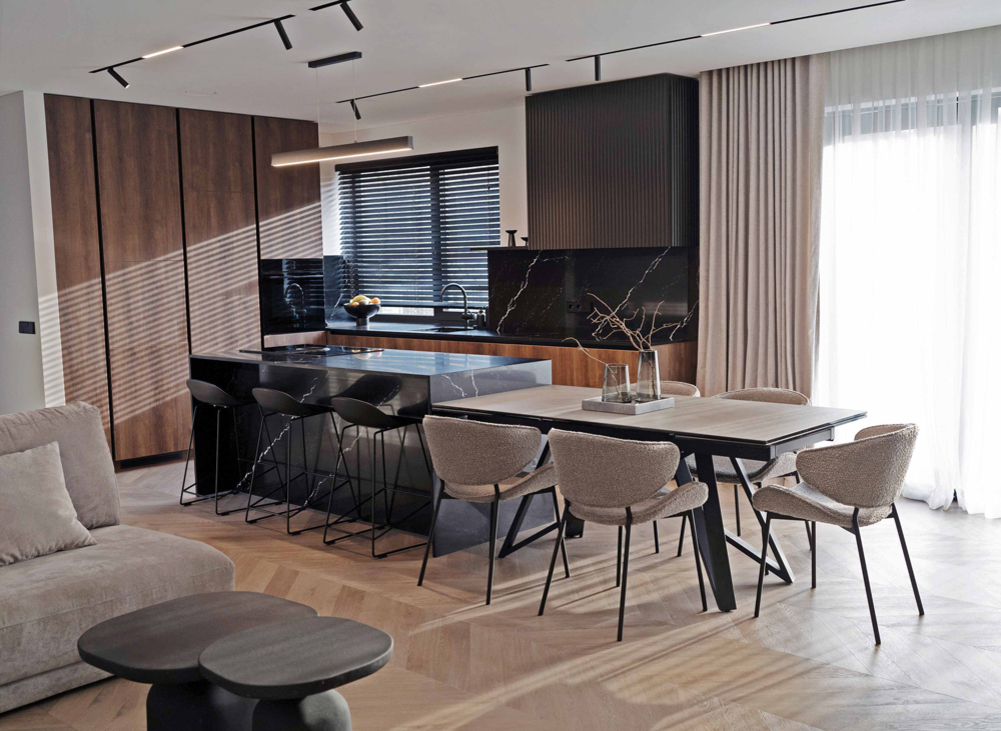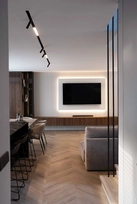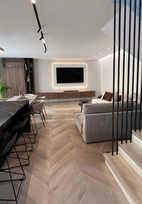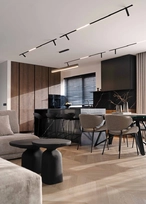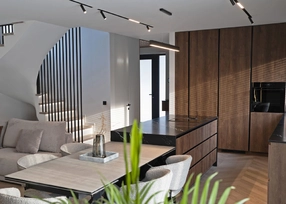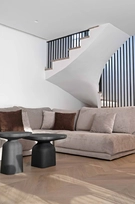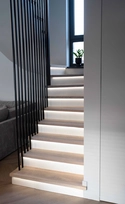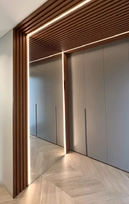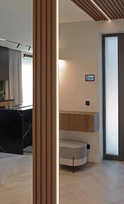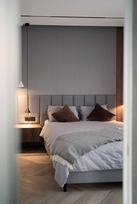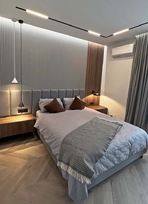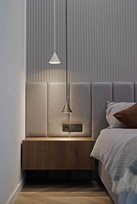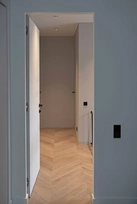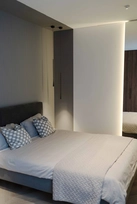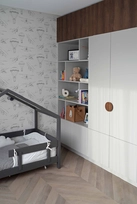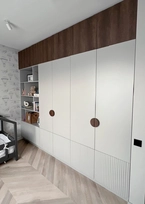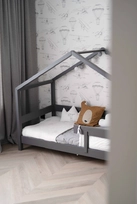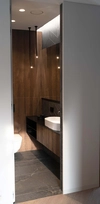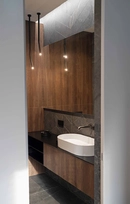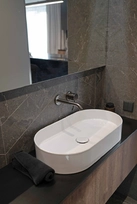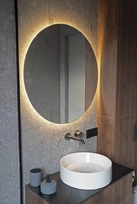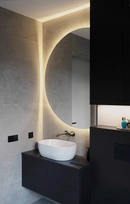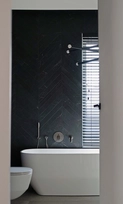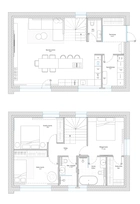Privatus gyvenamasis 2023 Nr. 98
Apie projektą:
Šalis: Lietuva
Plotas: 125 m2
Lazdynėliai Project
Šiuolaikinė Elegancija: Dviejų Aukštų Namai Jaunai Šeimai
Šis šiuolaikiškas dviejų aukštų kotedžas, glūdintis Vilniaus mieste, pritaikytas atitikti trijų asmenų jaunos šeimos poreikius ir estetiką. Šio interjero pagrindinė tema yra santuoka tarp modernumo ir šilumos, ypač susitelkiant į tamsesnius atspalvius ir žaidulingus kontrastus.
Tambūras, įėjimo į šį stilingą būstą vartai, pristato grandiozumą, kuris nustato toną visam dizainui. Didingas veidrodis, elegantiškai įrėmintas LED profiliais bei mediniai tašeliai nuo sienos iki lubų, pasitinka svečius, kuriant dramatišką, bet šiltą atmosferą.
Judant į priekį, atsiveria svetainė, o dėmesį patraukia televizoriaus sienos įspūdingos savybės. Plati beveik 5 metrų televizoriaus spintelė tampa pagrindiniu šios erdvės akcentu. TV siena papuošta akcentinėmis 3D plokštėmis, kurios prideda meninio žavesio. Kruopščiai suplanuotas dizainas užtikrina, kad šis namų centras taptų vizualia džiaugsmo vieta, bet tuo pačiui neišsiskiriantis iš viso namo modernios estetikos.
Įeinant į pirmąjį aukštą, atviras planas sujungia valgomąjį, svetainę ir virtuvę, sukurdamas srautą, skatinantį šeimos susibūrimąui. Virtuvės sala, šio bendro naudojimo erdvės akcentas, lengvai jungiasi prie valgomojo stalo, siūlantis lankstumą, kai reikia sulankstyti ar išplėsti. Ši vieta tampa namo širdimi kasdieniniam šeimos gyvenimui.
Virtuvėje pritaikyti šiuolaikiniai apšvietimo variantai, pirmenybę teikia juodiems magnetiniams bėgeliams, leidžiantis reguliuotį ne tik šviesos srautą bet ir kryptį. Inovatyvus dizainas atitinka dinaminės šeimos poreikius, užtikrindamas, kad virtuvė išliktų funkcionali ir gerai apšviesta darbo erdvė. Užglaistomi šviestuvai pabrėžia minimalistinę estetiką, taip neužgoždami pagrindinio apšvietimo dizaino.
Kai saule leidžiasi ir noras sukurti jaukią atmosferą tampa svarbesnis, akcentinio apšvietimo elementai tampa pagrindiniais gyvenamosios vietos aspektais. Atidžiai išdėstyti šviesos elementai prideda šilumos ir charakterio, pavertę kiekvieną erdvę jaukiu namu kampeliu tamsiais vakarais.
Šis dviejų aukštų miesto kotedžas yra daugiau nei tik būstas; bet tai taip pat apie namą, kuris kinta kartu su šeima. Nuo didžiojo veidrodžio įėjimoje iki dinamiškų apšvietimo sprendimų, kiekvienas elementas yra kruopščiai atrinktas, siekiant sukurti harmoningą ir sveikinančią aplinką, kur šiuolaikinė elegancija susitinka su kasdienine funkcionalumu.
Contemporary Elegance: A Two-Storey Urban Haven for a Young Family
Step into the sleek world of modern sophistication as we delve into our latest interior design project – a two-storey town house nestled in the bustling Vilnius city, tailored to suit the needs and aesthetics of a vibrant young family of three. The overarching theme of this design venture is a marriage between modernity and warmth, with a particular focus on darker shades and playful contrasts.
The vestibule, the gateway to this stylish residence, introduces a grandeur that sets the tone for the entire design. A colossal mirror, elegantly framed by LED profiles and strategically placed wooden slats that traverse from floor to ceiling, greets visitors, creating a dramatic yet inviting atmosphere from the outset.
Moving forward, the living room unfolds, and the TV wall commands attention with its striking features. A sprawling 5-meter TV cabinet takes centre stage, adorned with accent 3D panels that add a touch of artistic flair. The meticulous design ensures that this entertainment hub becomes a visual delight, seamlessly blending with the overall modern aesthetic of the house.
Venturing onto the ground floor, the open-plan space seamlessly integrates the dining room, living area, and kitchen, creating a fluidity that encourages family togetherness. The kitchen island, a focal point of this communal space, effortlessly connects to the dining table, offering versatility as it can be refracted and unfolded as needed. Here, the heart of the home is established, with the kitchen and dining area forming a central hub for daily life.
In the kitchen, modern lighting takes precedence with the selection of black magnetic tracks, allowing for flexible adjustment of both the quantity and direction of lights as required. The innovative design caters to the needs of a dynamic family, ensuring that the kitchen remains a functional and well-lit workspace. The integration of spotlights into plaster further enhances the minimalist aesthetic, offering a clean and unobtrusive lighting solution.
As evening descends and the desire for a cosy ambiance takes over, accent lighting becomes a key player in every nook and cranny of the residence. Thoughtfully placed to combat the dark winter evenings, these lighting elements add warmth and character, turning each space into a haven of comfort.
This design endeavour is not just about aesthetics but also about creating a home that evolves with the family. The result is a modern haven that encapsulates the essence of urban living, offering a visual treat with its careful interplay of textures, hues, and minimalist design principles. Our two-storey town house is not merely a residence; it's a canvas where the family's story unfolds, one beautifully designed room at a time.
Nuotraukos: Paulina Kaščiukaitė

