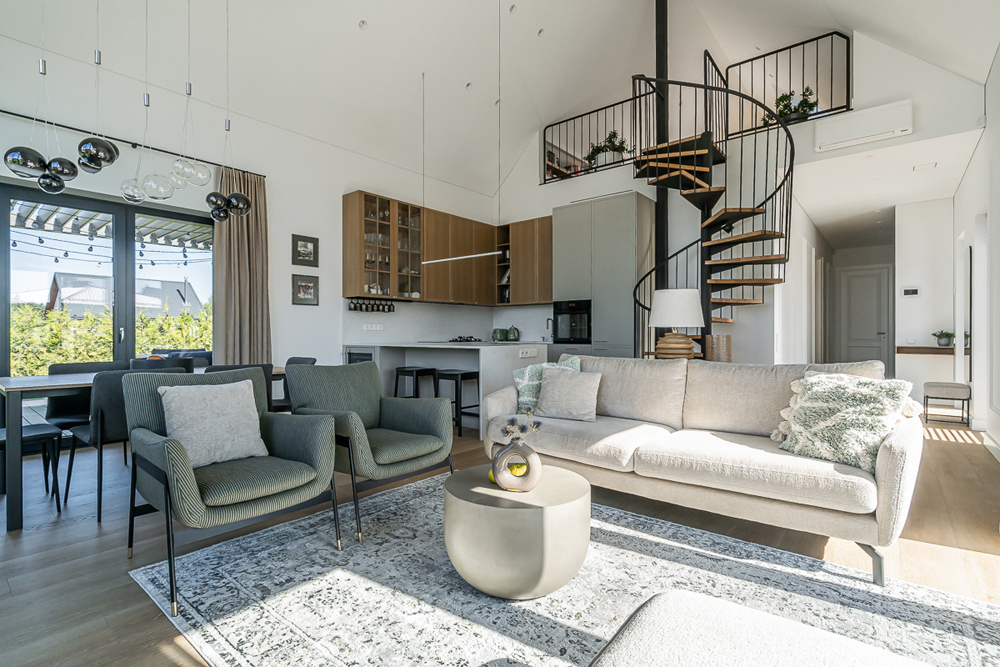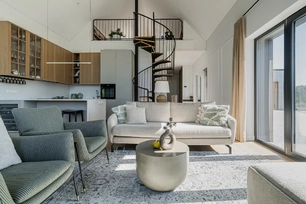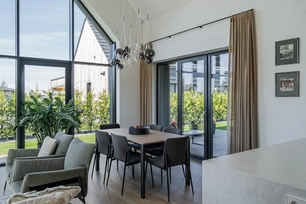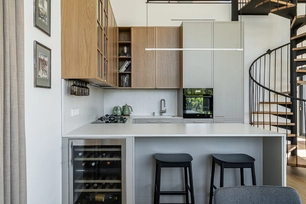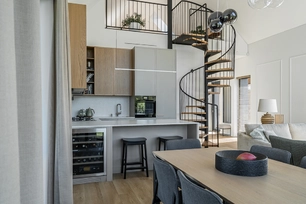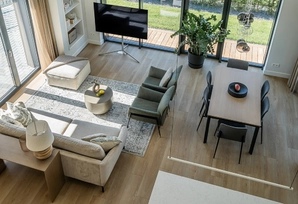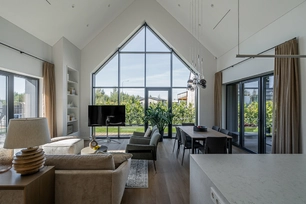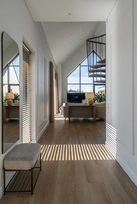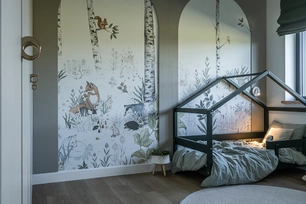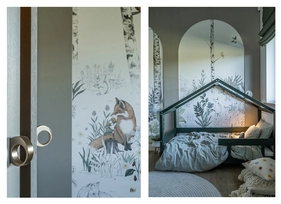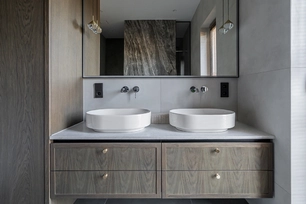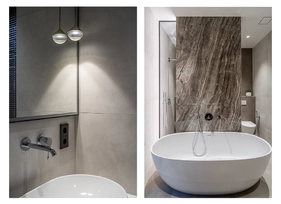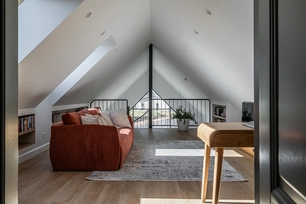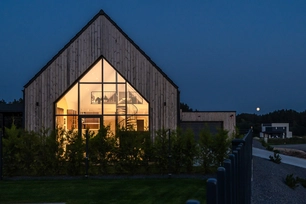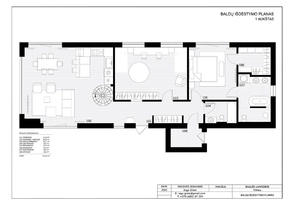Apie projektą:
Šalis: Lietuva
Plotas: 148 m2
Saulės laikrodis
Nuo pirmos akimirkos šis namas atrodė kaip saulės laikrodis su gausybe galingų langų, leidžiančių pagal jų metamus šešėlius skaičiuoti laiką.
Jauna šeima, kuri namo įrengimo procesą pradėjo tryse, o pabaigė būdami keturiese, turėjo erdvios svetainės ir patogios virtuvės lūkestį. Svetainės lubų aukštis aukščiausiame taške siekia 6 metrus, todėl erdvės idėja išlaikoma ne tik fiziškai padidinus plotą, bet ir išsaugant visą lubų aukštį nenuleidžiant jų įrenginiais ar instaliacijomis. Tam į nuožulnias lubas įkomponuotas reguliuojamas apšvietimas paliekant tik du kabančius funkcinius šviestuvus.
Jaunuolių kambariai sujungti į vieną – paliekant augti pirmąjį dešimtmetį kartu. Vėliau patalpų atskyrimo procesas turėtų būti nesudėtingas, nes visos reikalingos instaliacijos ir angos apgalvotai paliktos pertvarose.
Ypač intymi tėvų zona suprojektuota atokiausioje namo dalyje su įeinama talpia drabužine ir atskiru jaukiu vonios kambariu.
Stilistiniam namo įrengimo sprendimui daug įtakos turėjo namo vieta, eksterjeras ir kliento meilė klasikiniams elementams. Name ypač skaniai suderėjo šis laiko patikrintas derinys: 70 proc. skandinaviško stiliaus, 20 proc. gamtos ir 10 proc. klasikos. Tokiu kokteiliu galima mėgautis ilgai, kad ir ką besakytų saulės laikrodis.
English
From the very first moment, this house resembled a sundial, with an abundance of powerful windows that allow you to determine the time by the shadows they cast.
The young family, who embarked on furnishing the house as a trio but ended up as a quartet, had envisioned a spacious living room and a comfortable kitchen. The living room boasts a ceiling height of up to 6 meters at its peak, maintaining a sense of openness not only through physical expansion but also by preserving the entire ceiling height without any intrusion from fixtures or installations. To achieve this, adjustable lighting is incorporated into the sloping ceilings, leaving only two functional pendant lights.
The rooms for the young family members are interconnected, designed to foster togetherness during their formative years. As they grow older, the separation process will be straightforward, as all the necessary wiring and openings have been thoughtfully integrated into the partitions.
The parents' area offers generous space, featuring an expansive walk-in wardrobe and a separate, inviting bathroom complete with modern amenities.
The location, exterior of the house and Customer‘s love for classic elements significantly influenced the stylistic choices made for its interior. A tried-and-true blend comprising 70 percent Scandinavian style, 20 percent natural elements, and 10 percent timeless classics was chosen. This unique mix is poised to stand the test of time, regardless of what the sundial might indicate.
Nuotraukos: Gerda Ramonė
© 2025 visos teisės saugomos
Norėdami išsaugoti, prisijunkite.
Siekdami užtikrinti geriausią Jūsų naršymo patirtį, šiame portale naudojame slapukus.
Daugiau informacijos ir pasirinkimo galimybių rasite paspaudus mygtuką „Nustatymai“.
Jei ateityje norėsite pakeisti šį leidimą, tą galėsite bet kada galėsite padaryti paspaudžiant portalo apačioje esančią „Slapukų nustatymai“ nuorodą.
Tai portalo veikimui būtini slapukai, kurie yra įjungti visada. Šių slapukų naudojimą galima išjungti tik pakeitus naršyklės nuostatas.
| Pavadinimas | Aprašymas | Galiojimo laikas |
|---|---|---|
| storage_consent | Šiame slapuke išsaugoma informacija, kurias šiuose nustatymuose matomų slapukų grupes leidžiate naudoti. | 365 dienos |
| PHPSESSID | Sesijos identifikacinis numeris, reikalingas bazinių portalo funkcijų (pavyzdžiui, galimybei prisijungti, užildyti užklausos formą ir kitų) veikimo užtrikinimui. | Iki naršyklės uždarymo |
| REMEMBERME | Prisijungimui prie asmeninės paskyros portale naudojamas slapukas. | 1 mėnuo |
| OAID | Portalo vidinės reklaminių skydelių valdymo sistemos slapukas. | 1 metai |
| __eoi | Saugumo paskirtį atliekantis Google paslaugose (Google AdSense, AdSense for Search, Display & Video 360, Google Ad Manager, Google Ads) naudojamas slapukas. | 6 mėnesiai |
| sender_popup_shown_* | Naujienlaiškio užsakymo formos nustatymai. | 1 mėnuo |
Slapukai skirti informacijos apie portalo lankomumą rinkimui.
| Pavadinimas | Aprašymas | Galiojimo laikas |
|---|---|---|
| _ga | Google Analytics statistikos slapukas | 2 metai |
| _ga_* | Google Analytics statistikos slapukas | 2 metai |
Rinkodaros arba reklamos slapukai, kurie naudojami siekiant parodyti pasiūlymus ar kitą informaciją, kuri galėtų Jus sudominti.
| Pavadinimas | Aprašymas | Galiojimo laikas |
|---|---|---|
| test_cookie | Naudojamas Google paslaugose (Google AdSense, AdSense for Search, Display & Video 360, Google Ad Manager, Google Ads). | 15 minučių |
| __Secure-3PAPISID | Naudojama Google paslaugose vartotojo nustatymų ir informacijos saugojimui. | 13 mėnesių |
| __Secure-3PSID | Naudojama Google paslaugose vartotojo nustatymų ir informacijos saugojimui. | 13 mėnesių |
| _fbp | Facebook platformos slapukas. | 90 dienų |
| _fbc | Facebook platformos slapukas. | 90 dienų |
| datr | Facebook platformos slapukas. | 1 metai |

