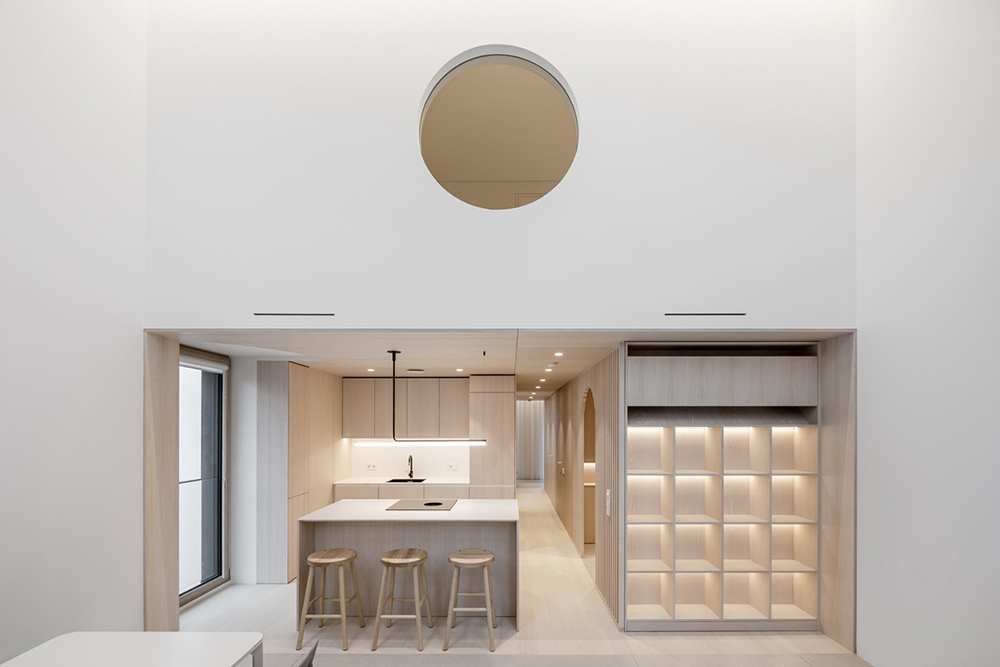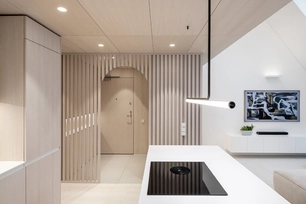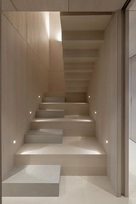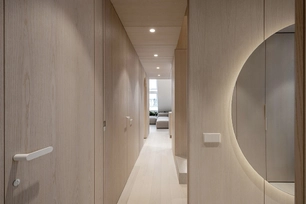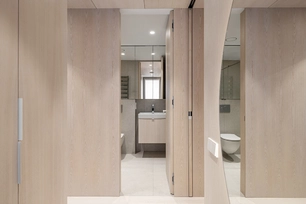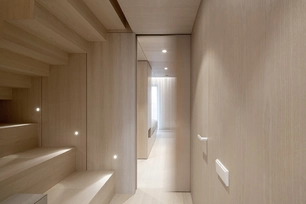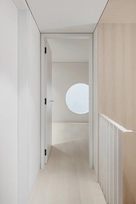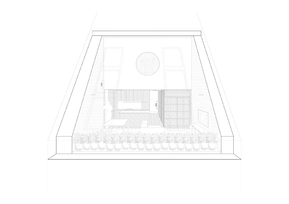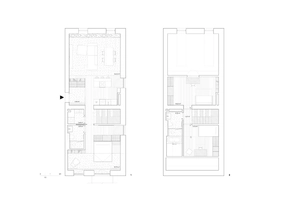Apie projektą:
Autoriai: Tomas Umbrasas, Aidas Barzda, Tautvydas Vileikis
Šalis: Lietuva
Plotas: 95 m2
P143
Projektas yra Vilniuje, Paupio rajone.
Medinė kompozicija dviejų aukštų bute, suteikianti jaukumo ir šiek tiek vasarnamio pojūčio. 98 kvadratinių metrų butas padalintas į du aukštus. Pirmame aukšte yra bendra zona su virtuve, pagrindinis miegamasis su persirengimo erdve bei vonios kambariu. Antrame aukšte yra du miegamieji ir vonios kambarys. Aukštai sujungti skulptūriška laiptų kompozicija.
Kadangi pirmo aukšto erdvė buvo išraizgyta inžinerinių sistemų, praradom nemažai aukščio centrinėje buto erdvėje. Pasirinkom medį, kuris sušvelnino aukščio stygiu ir suteikė jaukumo. Visa kita palikom baltą, kad šviesa išssisklaidytų ir suteiktų erdvės pojūčio. Liko kontrastas tarp žemos medinės dallies ir aukštos ir baltos erdvės abiejuose interjero pusėse. Kontrastai mums patinka. Apvalaus lango kambarys buvo atvira erdvė, tačiau mums reikėjo papildomo kambario, todėl mes jį uždarėm ir palikom tik apvalų langą, kuris gaudo natūralią šviesą iš svetainės. Tai tapo įdomiu svetainės elementu ir išsaugojo šviesą kambaryje.
Kontrastingas, bet švelnus interjeras išsaugo konceptualumą, bet kartu tampa ir jaukiais naujakurių namais.
DESCRIPTION
The project is located in Vilnius, Paupys district. A newly developed living area with a good connection to the old town and a comfortable infrastructure within the district itself.
A wood composition in a two-floor apartment that makes it feel cozy with a little taste of a chalet feel. 98 square meters apartment divided into two floors. The first floor has a main area with a kitchen, dining area, living space, and a master bedroom with a dressing room and bathroom. The second floor is two bedrooms and bathroom area. Floors are connected with an auditorium like staircase. It is more than stairs, it also works as volumetric element for multipurpose use of the stairs.
Since the crucial engineering system that hides in the ceiling of the first floor made a space too low, we created the central part a cozy wood world. The warmness of the wood makes in attractive in everyday use. Attic spaces on both sides of the apartment enhances the space for living room and bedroom. It compensates for the sense of height. The round window on the second floor is a window for the bedroom. Originally it was an open space room, but according to the client wishes it had to be closed, private room. So it created an interesting detail in the overall look of the apartment. The floating bed in the bedroom corresponds to the flooring detail. The bed touches the floor only where the wood is and floats over the tiles. A little elegant detail for the general composition of the apartment.
Basically only one material, wood, is used in the apartment. So the white canvas of the surrounding shell very clearly indicates the cozy and suppressed areas of the apartment. But it is not depressing, it is more energizing with the help of the wooden revitalization. Greenery line in the living room, gives a bit of contrasting color for the concept of the apartment.
Nuotraukos: Leonas Garbačauskas
© 2025 visos teisės saugomos
Norėdami išsaugoti, prisijunkite.
Siekdami užtikrinti geriausią Jūsų naršymo patirtį, šiame portale naudojame slapukus.
Daugiau informacijos ir pasirinkimo galimybių rasite paspaudus mygtuką „Nustatymai“.
Jei ateityje norėsite pakeisti šį leidimą, tą galėsite bet kada galėsite padaryti paspaudžiant portalo apačioje esančią „Slapukų nustatymai“ nuorodą.
Tai portalo veikimui būtini slapukai, kurie yra įjungti visada. Šių slapukų naudojimą galima išjungti tik pakeitus naršyklės nuostatas.
| Pavadinimas | Aprašymas | Galiojimo laikas |
|---|---|---|
| storage_consent | Šiame slapuke išsaugoma informacija, kurias šiuose nustatymuose matomų slapukų grupes leidžiate naudoti. | 365 dienos |
| PHPSESSID | Sesijos identifikacinis numeris, reikalingas bazinių portalo funkcijų (pavyzdžiui, galimybei prisijungti, užildyti užklausos formą ir kitų) veikimo užtrikinimui. | Iki naršyklės uždarymo |
| REMEMBERME | Prisijungimui prie asmeninės paskyros portale naudojamas slapukas. | 1 mėnuo |
| OAID | Portalo vidinės reklaminių skydelių valdymo sistemos slapukas. | 1 metai |
| __eoi | Saugumo paskirtį atliekantis Google paslaugose (Google AdSense, AdSense for Search, Display & Video 360, Google Ad Manager, Google Ads) naudojamas slapukas. | 6 mėnesiai |
| sender_popup_shown_* | Naujienlaiškio užsakymo formos nustatymai. | 1 mėnuo |
Slapukai skirti informacijos apie portalo lankomumą rinkimui.
| Pavadinimas | Aprašymas | Galiojimo laikas |
|---|---|---|
| _ga | Google Analytics statistikos slapukas | 2 metai |
| _ga_* | Google Analytics statistikos slapukas | 2 metai |
Rinkodaros arba reklamos slapukai, kurie naudojami siekiant parodyti pasiūlymus ar kitą informaciją, kuri galėtų Jus sudominti.
| Pavadinimas | Aprašymas | Galiojimo laikas |
|---|---|---|
| test_cookie | Naudojamas Google paslaugose (Google AdSense, AdSense for Search, Display & Video 360, Google Ad Manager, Google Ads). | 15 minučių |
| __Secure-3PAPISID | Naudojama Google paslaugose vartotojo nustatymų ir informacijos saugojimui. | 13 mėnesių |
| __Secure-3PSID | Naudojama Google paslaugose vartotojo nustatymų ir informacijos saugojimui. | 13 mėnesių |
| _fbp | Facebook platformos slapukas. | 90 dienų |
| _fbc | Facebook platformos slapukas. | 90 dienų |
| datr | Facebook platformos slapukas. | 1 metai |

