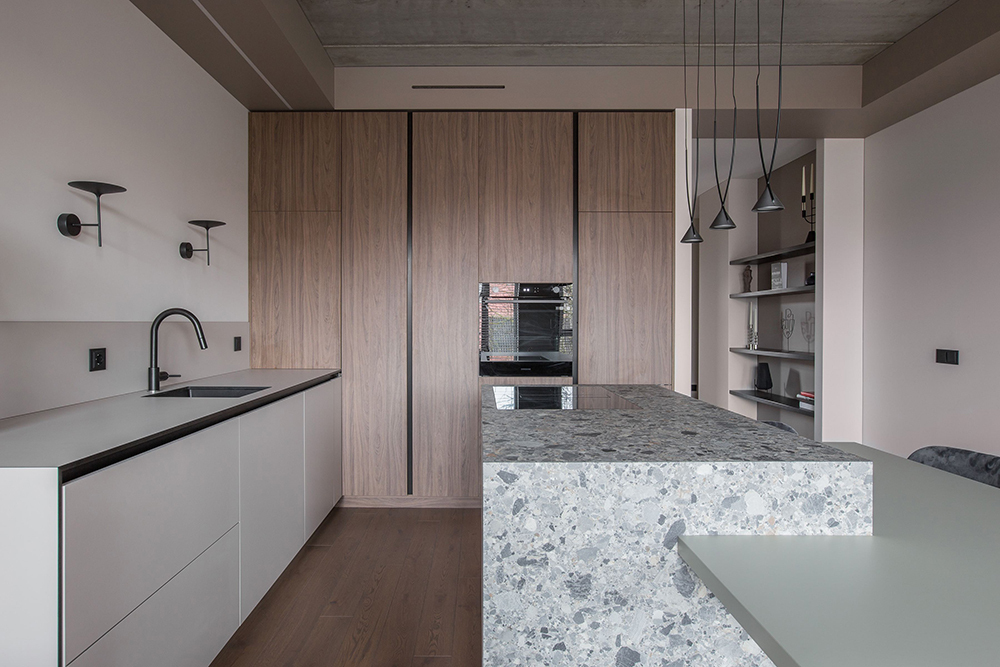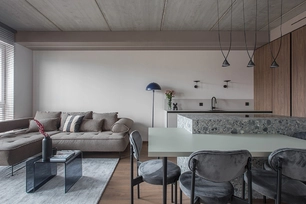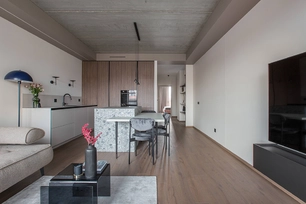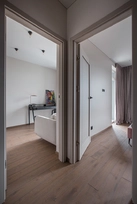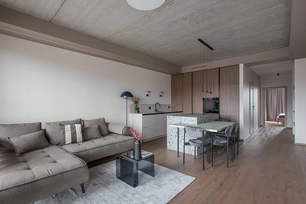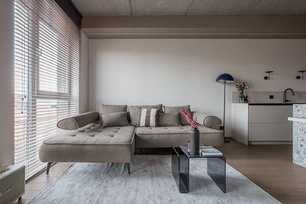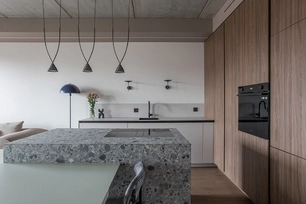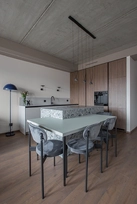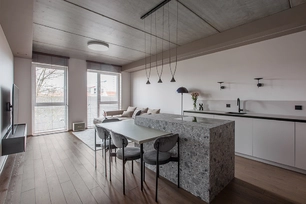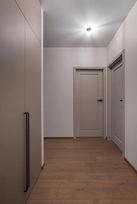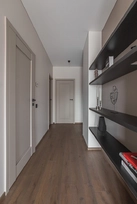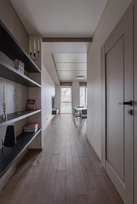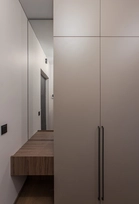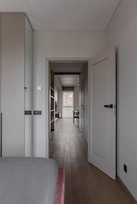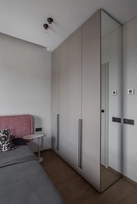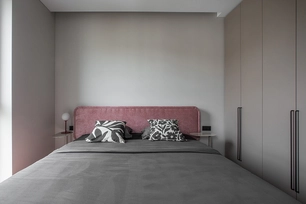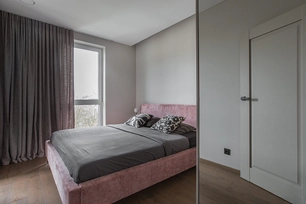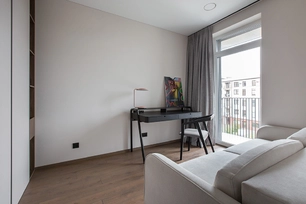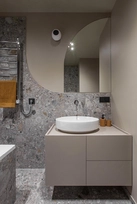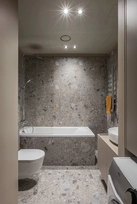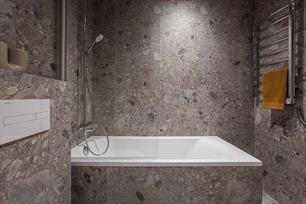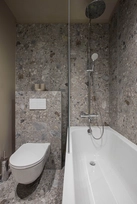Apie projektą:
Šalis: Lietuva
Plotas: 66 m2
Stepono 33
66 m2 trijų kambarių butas atgimstančioje centrinėje miesto dalyje. Pagrindinė Užsakovo užduotis buvo nekeičiant statytojo suplanuotų pertvarų išdėstymo, funkciškai suplanuoti baldus išlaikant erdvės pojūtį.
Svetainės ir virtuvės zonoje, pagrindinė ašis yra stalas apjungtas kartu su sala, kuris, atsižvelgiant į Užsakovo norą, patogiai tarnauja didesniems šeimos ar draugų susibūrimams. Taip pat, šioje erdvėje palikta atvira perdanga tam, kad beveik 3 metrų aukščio lubos leistų išjausti visą patalpos tūrį.
Bute yra darbo kambarys, kuris gali būti lengvai transformuojamas į vaiko kambarį, jauki miegamojo zona išsiskirianti kampiniais langais bei vonios kambarys atkartojantis virtuvėje pasirinktos baldinės plokštės elementus.
English
66-square-meter three-bedroom apartment in a revitalized central city area. The main task of the Customer was to functionally plan the furniture while maintaining the sense of space, without changing the layout of the partitions planned by the builder.
In the living room and kitchen area, the main axis is a table combined with an island, which, taking into account the Customer's wishes, comfortably serves larger family or friends gatherings. Also, in this space, an open ceiling is left so that the almost 3-meter-high ceilings allow you to feel the full volume of the room.
The apartment has a study that can be easily transformed into a children's room, a cozy bedroom area with corner windows, and a bathroom that echoes the elements of the furniture panel chosen in the kitchen.
Nuotraukos: Andrius Stepankevičius
© 2025 visos teisės saugomos
Norėdami išsaugoti, prisijunkite.
Siekdami užtikrinti geriausią Jūsų naršymo patirtį, šiame portale naudojame slapukus.
Daugiau informacijos ir pasirinkimo galimybių rasite paspaudus mygtuką „Nustatymai“.
Jei ateityje norėsite pakeisti šį leidimą, tą galėsite bet kada galėsite padaryti paspaudžiant portalo apačioje esančią „Slapukų nustatymai“ nuorodą.
Tai portalo veikimui būtini slapukai, kurie yra įjungti visada. Šių slapukų naudojimą galima išjungti tik pakeitus naršyklės nuostatas.
| Pavadinimas | Aprašymas | Galiojimo laikas |
|---|---|---|
| storage_consent | Šiame slapuke išsaugoma informacija, kurias šiuose nustatymuose matomų slapukų grupes leidžiate naudoti. | 365 dienos |
| PHPSESSID | Sesijos identifikacinis numeris, reikalingas bazinių portalo funkcijų (pavyzdžiui, galimybei prisijungti, užildyti užklausos formą ir kitų) veikimo užtrikinimui. | Iki naršyklės uždarymo |
| REMEMBERME | Prisijungimui prie asmeninės paskyros portale naudojamas slapukas. | 1 mėnuo |
| OAID | Portalo vidinės reklaminių skydelių valdymo sistemos slapukas. | 1 metai |
| __eoi | Saugumo paskirtį atliekantis Google paslaugose (Google AdSense, AdSense for Search, Display & Video 360, Google Ad Manager, Google Ads) naudojamas slapukas. | 6 mėnesiai |
| sender_popup_shown_* | Naujienlaiškio užsakymo formos nustatymai. | 1 mėnuo |
Slapukai skirti informacijos apie portalo lankomumą rinkimui.
| Pavadinimas | Aprašymas | Galiojimo laikas |
|---|---|---|
| _ga | Google Analytics statistikos slapukas | 2 metai |
| _ga_* | Google Analytics statistikos slapukas | 2 metai |
Rinkodaros arba reklamos slapukai, kurie naudojami siekiant parodyti pasiūlymus ar kitą informaciją, kuri galėtų Jus sudominti.
| Pavadinimas | Aprašymas | Galiojimo laikas |
|---|---|---|
| test_cookie | Naudojamas Google paslaugose (Google AdSense, AdSense for Search, Display & Video 360, Google Ad Manager, Google Ads). | 15 minučių |
| __Secure-3PAPISID | Naudojama Google paslaugose vartotojo nustatymų ir informacijos saugojimui. | 13 mėnesių |
| __Secure-3PSID | Naudojama Google paslaugose vartotojo nustatymų ir informacijos saugojimui. | 13 mėnesių |
| _fbp | Facebook platformos slapukas. | 90 dienų |
| _fbc | Facebook platformos slapukas. | 90 dienų |
| datr | Facebook platformos slapukas. | 1 metai |

