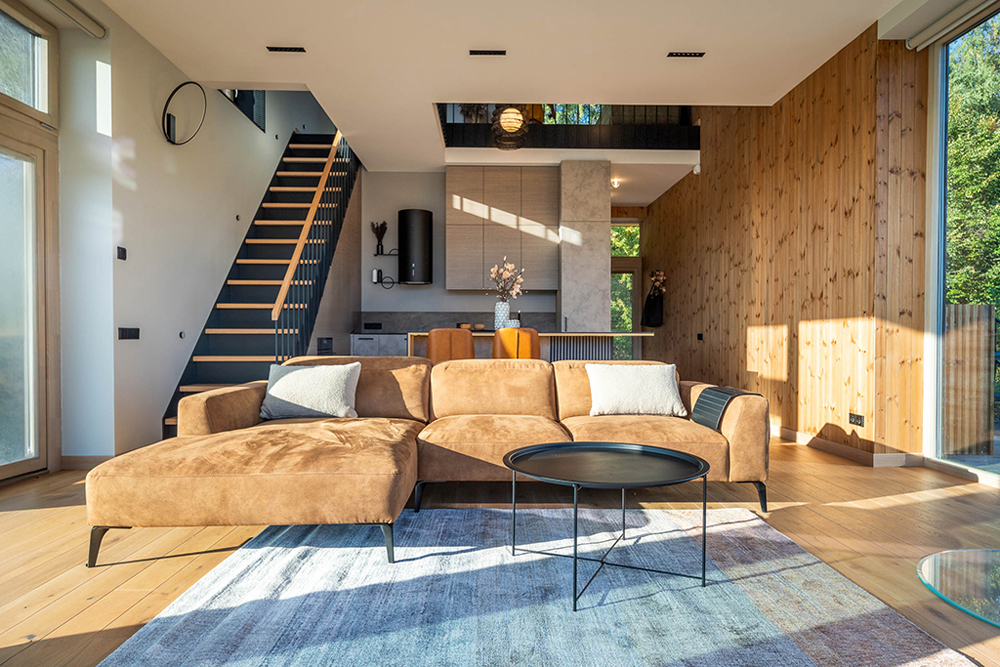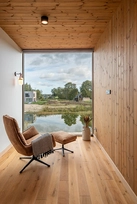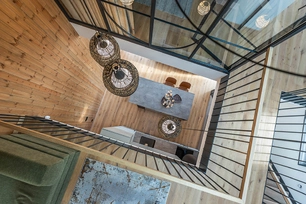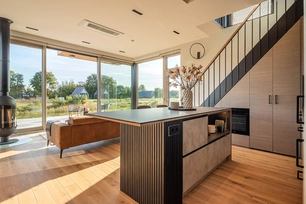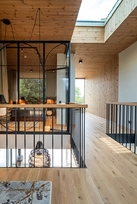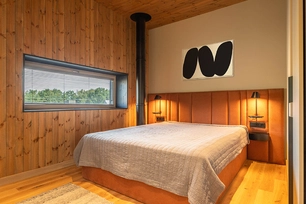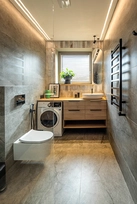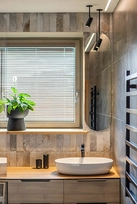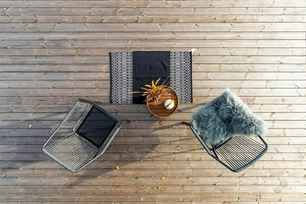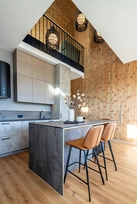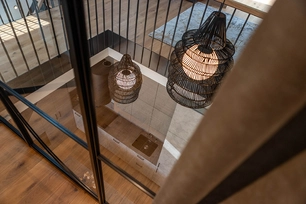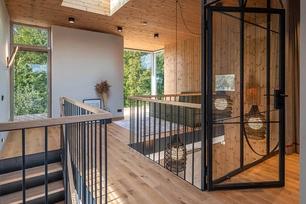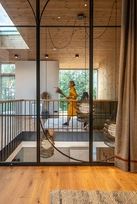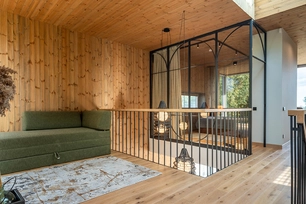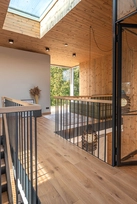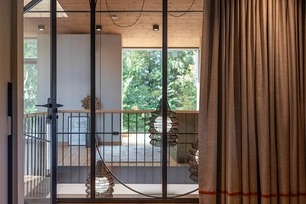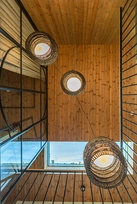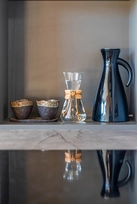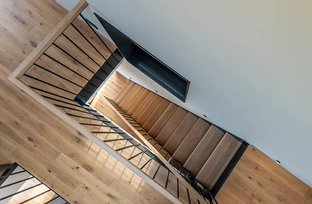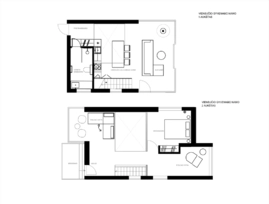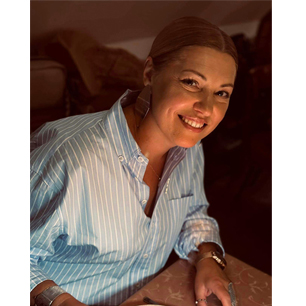Privatus gyvenamasis 2023 Nr. 143
Apie projektą:
Šalis: Lietuva
Plotas: 87,66 m2
Namai kvepiantys mišku
Šiandienos gyvenimo tempas vis dažniau tarsi intuityviai, bet tuo pačiu labai racionaliai sugrąžina mus į gamtą.
Šie rudeniški namai nukelia į Lietuvos pamarį, Svencelės gyvenvietę, truputi sustoti, matyti, jausti ir girdėti gamtos garsus, atrasti ramų poilsį pabėgant iš aktyvios miesto rutinos. Tokia filosofija tapo ir namo interjero kūrybiniu konceptu.
88 kv. m. gyvenamas namas, kur pagrindinių apdailos medžiagų sprendimuose parinkti ąžuolo ir pušies deriniai, tapo poilsio erdve kvepiančia natūraliu medžiu.
Statinys savo modernia architektūra organiškai įsilieja į esamą landšaftą, su greta nusidriekusia daugiamečių medžių alėja ir vandens telkiniu, kurie praturtina gyventojus vaizdu pro didelius vitrininius langus. Gamtos peizažas interjere tapo nuolatiniu besikeičiančio kolorito paveikslu.
Šiandien šis paveikslas – rudenėjančios ochros tonuose. Interjero koloritas žemės spalvų gama. sukurtuose virtuvės balduose konkuruoja rusvos tekstilės (spintelių fasadai), kaštono atspalvio akmens gijos (baldo stalviršis), medžio apdaila (jungiamos detalės) ir juodi žemės akcentai dekoro detalėse (šviestuvai, laiptai, baldinė furnitūra, buities prietaisai). Minkštuose balduose Įvesta kontrastuojanti spalva – šermukšnių oranžas, ji sustiprina nuotaiką ir paįvairina namų estetinį vaizdą (pusbario kėdės, minkštas kampas, miegamojo baldai).
Vidaus namo erdvės projektas – atviras, būdamas pirmame aukšte gali jausti ir matyti antro aukšto kambarius, todėl interjero sprendimai yra vieningi, su atsikartojančiomis medžiagomis ir spalvų sprendimais. Erdvės pojūtį sustiprina lubose esantis didžiulis stoglangis – nuostabus dangaus vaizdas ir natūrali šviesos sklaida. Antrame aukšte vyrauja poilsio atmosfera, atsižvelgiant į užsakovo poreikius, bendras plotas padalintas į tris zonas, miegamasis – atskirtas dekoratyvaus dizaino skaidraus stiklo pertvara, kitos dvi – dienos poilsio zonos su atskirais langais į skirtingas namo puses, vaizdu į mišką ir į tvenkinį, kuriose parinkti patogūs baldai, suteikiantys komfortą mėgautis vaizdu.
Pirmo ir antro aukšto erdves vizualiai apjungiamos rištų virvių šviestuvais, per kelis aukštus nuleisti apšvietos dizaino elementai matomi tiek būnant miegamajame, tiek sėdint svetainės ar valgomojo zonose.
Interjere pasirinktos šiuolaikiškos medžiagos, inovatyvūs techniniai sprendimai ir naujos kartos funkciniai daiktai būtini patogiai buičiai ir komfortabiliam laisvalaikiui. Tai - namo šildymo sistema valdoma internetiniu ryšiu, didelių langų apsauginės nuo saulės žaliuzės valdomos elektra, virtuvės buities prietaisai papildyti funkcijomis pagal užsakovo poreikius, oro kondicionavimo sistema, parinkti šviesos srautą reguliuojantys apšvietimo prietaisai. Vonios kambario erdvėje parinkta spec. sanitarinės dangos atspari bakterijoms keramika, potinkiniai santechnikos prietaisai, kurie kuria ne tik minimalizmo įspūdį vonios kambaryje, bet ir palaiko patalpoje higieną bei švarą.
Šiame interjere yra kuriama atmosfera įtakojama vaizdo, kurį pasiūlė pati aplinka ir supanti gamta, o mano užduotis buvo juos apjungti į bendrą stilingą visumą, sukuriant estetiškus ir patogius namus moderniam šiandienos žmogui , atitinkančius jo poreikių, pomėgių ir pojūčių pasaulį.
English
Today's pace of life more and more often intuitively, but at the same time very rationally, brings us back to nature.
This autumn house takes you to the outskirts of Lithuania, the village of Svencelė, to stop for a while, to see, feel and hear the sounds of nature, to find a peaceful rest while escaping from the active routine of the city. This philosophy became the creative concept of the interior of the house.
88 square meters m. residential house, where combinations of oak and pine were chosen in the solutions of the main finishing materials, became a rest space smelling of natural wood.
The building, with its modern architecture, organically blends into the existing landscape, with an avenue of perennial trees and a water body stretching next to it, which enrich the residents with a view through the large showcase windows. The natural landscape in the interior has become a permanent picture of changing colors. Today, this painting is in autumnal ocher tones. The color of the interior is the range of earth colors. the created kitchen furniture competes with brown textiles (cabinet facades), chestnut-colored stone threads (furniture table top), wood finish (fittings) and black earth accents in decor details (lamps, stairs, furniture fittings, household appliances). A contrasting color - rowan orange - has been introduced in upholstered furniture, it enhances the mood and diversifies the aesthetic image of the home (half-bar chairs, soft corner, bedroom furniture).
The design of the interior space of the house is open, being on the first floor you can feel and see the rooms on the second floor, so the interior solutions are unified, with repeating materials and color solutions. The feeling of space is enhanced by the huge skylight in the ceiling - a wonderful view of the sky and the natural diffusion of light. On the second floor, the atmosphere of relaxation prevails, taking into account the customer's needs, the total area is divided into three zones, the bedroom is separated by a transparent glass partition with a decorative design, the other two are daytime recreation areas with separate windows to different sides of the house, overlooking the forest and the pond, where selected comfortable furniture that provides comfort to enjoy the view.
The spaces of the first and second floors are visually combined with tied rope lamps, the design elements of the lighting lowered over several floors are visible both when in the bedroom and when sitting in the living room or dining area.
In the interior, modern materials, innovative technical solutions and new generation functional items are necessary for a comfortable household and comfortable leisure time. These are the heating system of the house controlled by internet connection, the solar blinds of the large windows controlled by electricity, the kitchen household appliances supplemented with functions according to the customer's needs, the air conditioning system, the selected lighting devices that regulate the light flow. In the bathroom space, a special sanitary coatings resistant to bacteria, ceramics, flush-mounted sanitary appliances, which not only create the impression of minimalism in the bathroom, but also maintain hygiene and cleanliness in the room.
The atmosphere created in this interior is influenced by the image offered by the environment itself and the surrounding nature, and my task was to combine them into a common stylish whole, creating an aesthetic and comfortable home for today's modern man, corresponding to his world of needs, interests and sensations.
Nuotraukos: Arimantas Knašas

