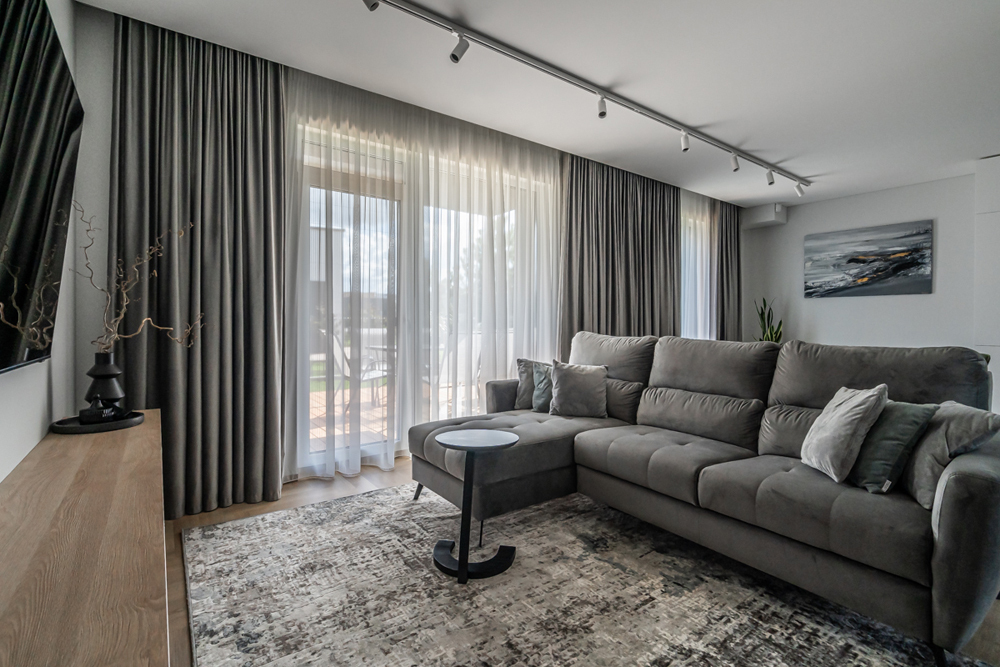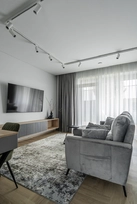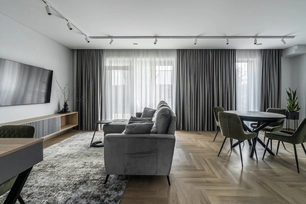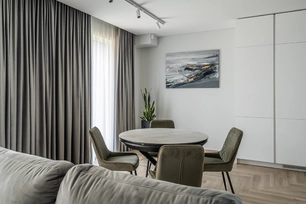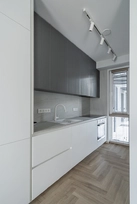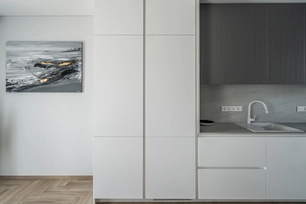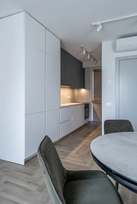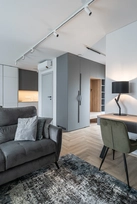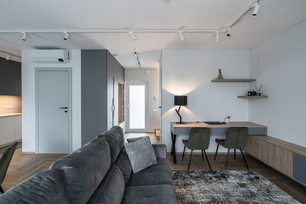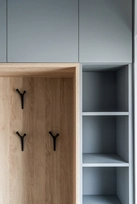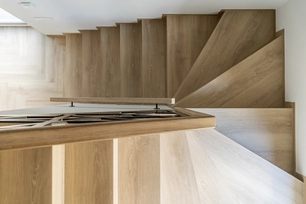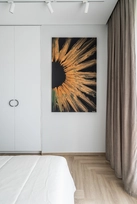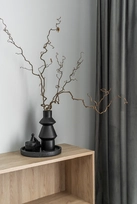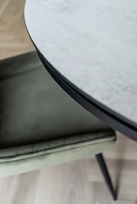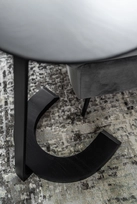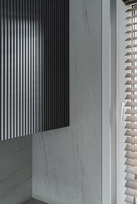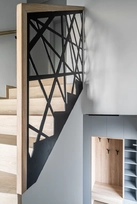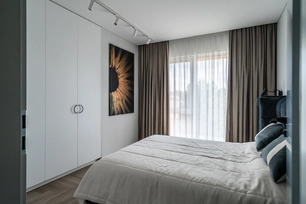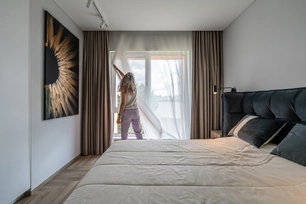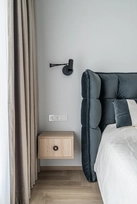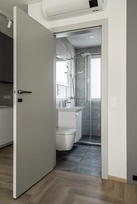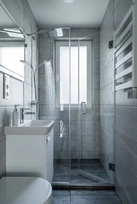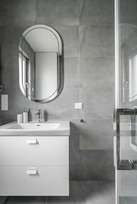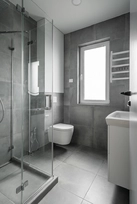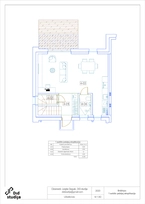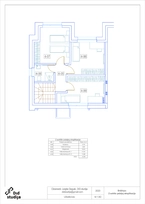Apie projektą:
Šalis: Lietuva
Plotas: 85 m2
Stilingai praktiškas namo interjeras
Stilingai praktiškas – tai 85 kv. m dviejų aukštų 4 asmenų šeimos namas Noreikiškėse, Kauno rajone, Kamšos draustinio pašonėje. Netradiciniai, net atrodę neįmanomi sprendimai planuojant erdves, laikui nepavaldus nuosaikus dizainas, žemiškos spalvos bei žaismingos detalės – šio būsto išskirtinumas, leidžiantis šeimai gyventi patogiai bei komfortiškai. Būsto interjero funkciniai sprendimai kurti atsižvelgiant į šeimos gyvenimo būdą, pomėgius, derinant šeimos norus bei galimybes.
Netradiciniai sprendimai planuojant erdves – kur jie? Pirmame namo aukšte vonios kambarys tik 2,5 kv. m, tačiau jame telpa viskas, kas reikalinga. Prieškambario spintoje įkurdinta skalbyklė ir džiovyklė. Erdvė po laiptais išnaudota paslėpti visam namų ūkiui, t.y. šildymo įrangai, vandens filtravimo sistemai, elektros instaliacijos skydinei bei namų apyvokos įrankiams. Būste vyrauja praktiški bei ilgaamžiai pasirinkimai, nereikalaujantys ypatingos nuolatinės priežiūros. Grindų dangai pasirinktas klasikinio rašto Herringbone vinilas, kietiesiems korpusiniams baldams naudotos matinės vienspalvės baldinės plokštės su frezuotais elementais bei betono ir medžio tekstūros dekorais. Minkštieji baldai bei namų tekstilė dera tarpusavyje tiek spalvine gama, tiek faktūriškumu, taip išlaikant vaizdinį bei pojūčių vientisumą.
Šiuose namuose vyrauja neutrali spalvų paletė: pilki atspalviai, balta, ruda. Derinant tarpusavyje žemiškas švelnias spalvas su juodais akcentais sukurta jauki žaisminga aplinka, kurią pagyvina šiems namams tapyti paveikslai, lietuvių kūrėjų rankų darbo betoniniai dekoro elementai.
English
Cozy and stylish – it is 85 sq. m. m two floor 3-bedroom family house in Noreikiškės, Kaunas district. Unusual, even seemingly impossible solutions were made when planning spaces. Timeless moderate design, earthy colors and playful details were used allowing the family to live comfortably and happily. Functional solutions for the interior of the house are created taking into account the family lifestyle and hobbies, combining the wishes and possibilities of the family.
Original solutions when planning spaces – where are they? On the ground floor of the house, the bathroom is only 2.5 square meters, but it has everything necessary. In the closet of the hallway there is a washing machine and tumble-dryer. The space under the stairs has been used to hide the entire household, i.e. heating equipment, water filtration system, electrical wiring panel and household tools. The solutions in the house are mainly practical and long lasting, they do not need special care. The floor base is made from classic Herringbone pattern vinyl. For hard furniture it was used super matte monochrome panels with milled elements and décor of concrete and wood texture. Upholstered furniture and home textiles are in harmony with each other both in color range and texture.
Main color palette used in house are shades of grey and white together with brown. Combining earthly soft colors with black accents, a cozy playful environment has been created, which is enriched by the paintings painted for this house. Handmade concrete décor elements of Lithuanian creators were used to create magical place to live.
Nuotraukos: Gerda Ramonė
© 2025 visos teisės saugomos
Norėdami išsaugoti, prisijunkite.
Siekdami užtikrinti geriausią Jūsų naršymo patirtį, šiame portale naudojame slapukus.
Daugiau informacijos ir pasirinkimo galimybių rasite paspaudus mygtuką „Nustatymai“.
Jei ateityje norėsite pakeisti šį leidimą, tą galėsite bet kada galėsite padaryti paspaudžiant portalo apačioje esančią „Slapukų nustatymai“ nuorodą.
Tai portalo veikimui būtini slapukai, kurie yra įjungti visada. Šių slapukų naudojimą galima išjungti tik pakeitus naršyklės nuostatas.
| Pavadinimas | Aprašymas | Galiojimo laikas |
|---|---|---|
| storage_consent | Šiame slapuke išsaugoma informacija, kurias šiuose nustatymuose matomų slapukų grupes leidžiate naudoti. | 365 dienos |
| PHPSESSID | Sesijos identifikacinis numeris, reikalingas bazinių portalo funkcijų (pavyzdžiui, galimybei prisijungti, užildyti užklausos formą ir kitų) veikimo užtrikinimui. | Iki naršyklės uždarymo |
| REMEMBERME | Prisijungimui prie asmeninės paskyros portale naudojamas slapukas. | 1 mėnuo |
| OAID | Portalo vidinės reklaminių skydelių valdymo sistemos slapukas. | 1 metai |
| __eoi | Saugumo paskirtį atliekantis Google paslaugose (Google AdSense, AdSense for Search, Display & Video 360, Google Ad Manager, Google Ads) naudojamas slapukas. | 6 mėnesiai |
| sender_popup_shown_* | Naujienlaiškio užsakymo formos nustatymai. | 1 mėnuo |
Slapukai skirti informacijos apie portalo lankomumą rinkimui.
| Pavadinimas | Aprašymas | Galiojimo laikas |
|---|---|---|
| _ga | Google Analytics statistikos slapukas | 2 metai |
| _ga_* | Google Analytics statistikos slapukas | 2 metai |
Rinkodaros arba reklamos slapukai, kurie naudojami siekiant parodyti pasiūlymus ar kitą informaciją, kuri galėtų Jus sudominti.
| Pavadinimas | Aprašymas | Galiojimo laikas |
|---|---|---|
| test_cookie | Naudojamas Google paslaugose (Google AdSense, AdSense for Search, Display & Video 360, Google Ad Manager, Google Ads). | 15 minučių |
| __Secure-3PAPISID | Naudojama Google paslaugose vartotojo nustatymų ir informacijos saugojimui. | 13 mėnesių |
| __Secure-3PSID | Naudojama Google paslaugose vartotojo nustatymų ir informacijos saugojimui. | 13 mėnesių |
| _fbp | Facebook platformos slapukas. | 90 dienų |
| _fbc | Facebook platformos slapukas. | 90 dienų |
| datr | Facebook platformos slapukas. | 1 metai |

