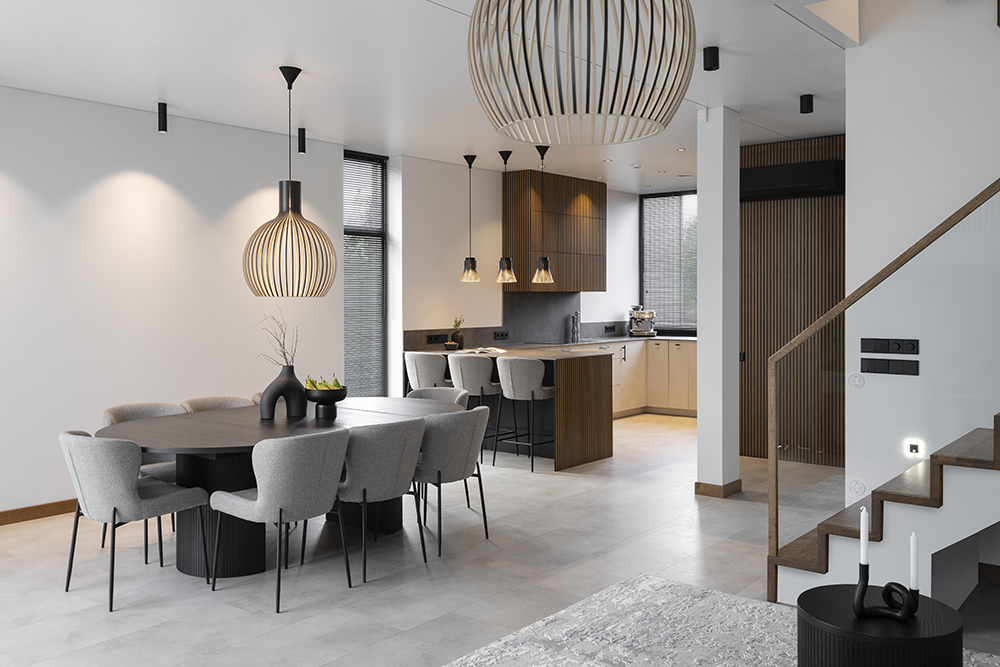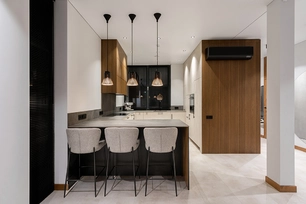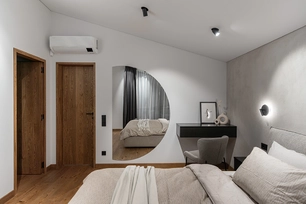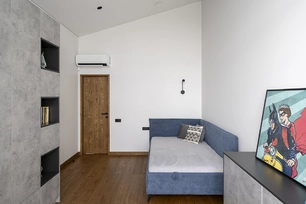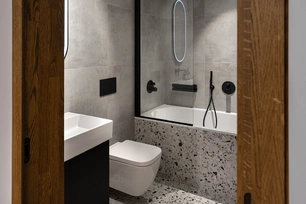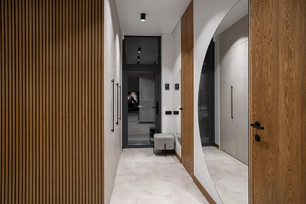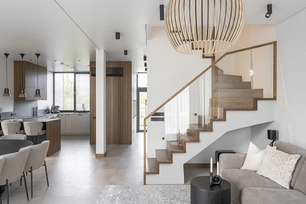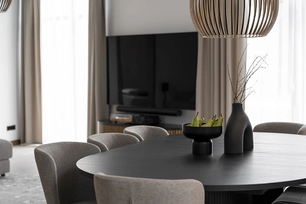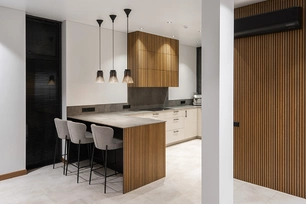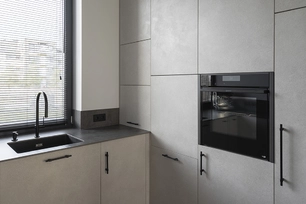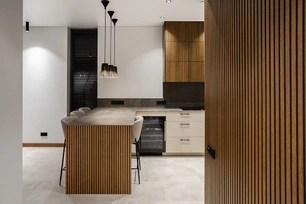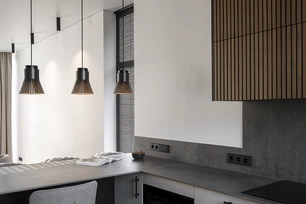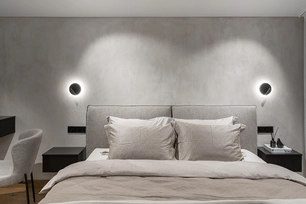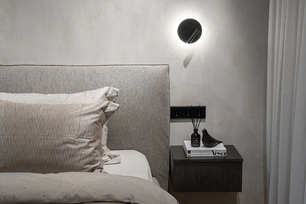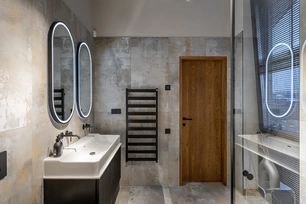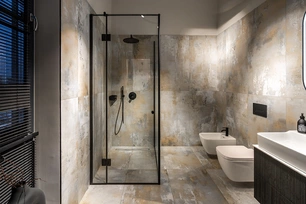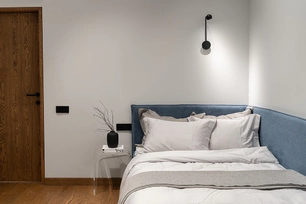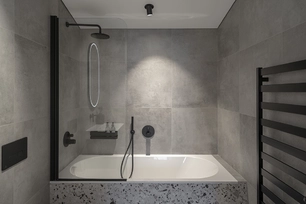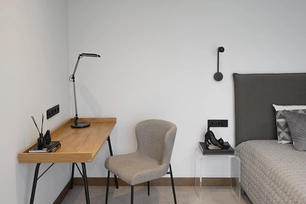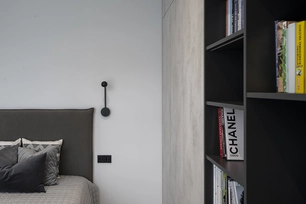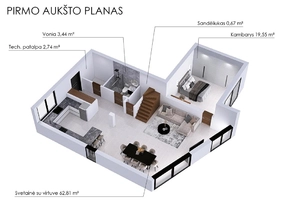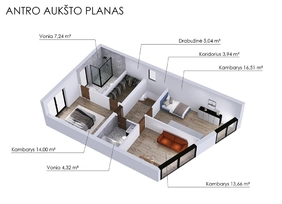Apie projektą:
Šalis: Lietuva
Plotas: 143,54 m2
Kalno namas
Namo interjeras žavi savo brandžia prabanga su medžio masyvo gausa – grindys, durų sistemos, laiptai, užsakomieji baldai, sienų dekoro elementai –visa tai sukuria praktiškos ir jaukios interjero emocijos pojūtį. Namas itin funkcionalus savo išplanavimu – 4 (izoliuoti) miegamieji kambariai, 3 visavertės vonios, sandėliukas ir skalbykla, o 2-ame aukšte esantys miegamieji ir vonios kambariai žavingi savo aukštėjančių lubų sprendimu – nuo 2,60 iki 4,50 m. aukščio. Interjeras išsiskiria funkcionalumo ir estetikos derme.
English
The interior of the house captivates with its mature luxury featuring an abundance of wood in the form of floors, door systems, stairs, custom furniture, and wall decor elements. All of these elements create a sense of practicality and cozy emotions within the interior. The house is highly functional in its layout, consisting of 4 (isolated) bedrooms, 3 full bathrooms, a storage room, and a laundry room. The bedrooms and bathrooms on the second floor are charming with their soaring ceiling solutions, ranging from 2.60 to 4.50 meters in height. The interior stands out for its harmonious blend of functionality and aesthetics.
Nuotraukos: Gabrielius Lenkšas
© 2025 visos teisės saugomos
Norėdami išsaugoti, prisijunkite.
Siekdami užtikrinti geriausią Jūsų naršymo patirtį, šiame portale naudojame slapukus.
Daugiau informacijos ir pasirinkimo galimybių rasite paspaudus mygtuką „Nustatymai“.
Jei ateityje norėsite pakeisti šį leidimą, tą galėsite bet kada galėsite padaryti paspaudžiant portalo apačioje esančią „Slapukų nustatymai“ nuorodą.
Tai portalo veikimui būtini slapukai, kurie yra įjungti visada. Šių slapukų naudojimą galima išjungti tik pakeitus naršyklės nuostatas.
| Pavadinimas | Aprašymas | Galiojimo laikas |
|---|---|---|
| storage_consent | Šiame slapuke išsaugoma informacija, kurias šiuose nustatymuose matomų slapukų grupes leidžiate naudoti. | 365 dienos |
| PHPSESSID | Sesijos identifikacinis numeris, reikalingas bazinių portalo funkcijų (pavyzdžiui, galimybei prisijungti, užildyti užklausos formą ir kitų) veikimo užtrikinimui. | Iki naršyklės uždarymo |
| REMEMBERME | Prisijungimui prie asmeninės paskyros portale naudojamas slapukas. | 1 mėnuo |
| OAID | Portalo vidinės reklaminių skydelių valdymo sistemos slapukas. | 1 metai |
| __eoi | Saugumo paskirtį atliekantis Google paslaugose (Google AdSense, AdSense for Search, Display & Video 360, Google Ad Manager, Google Ads) naudojamas slapukas. | 6 mėnesiai |
| sender_popup_shown_* | Naujienlaiškio užsakymo formos nustatymai. | 1 mėnuo |
Slapukai skirti informacijos apie portalo lankomumą rinkimui.
| Pavadinimas | Aprašymas | Galiojimo laikas |
|---|---|---|
| _ga | Google Analytics statistikos slapukas | 2 metai |
| _ga_* | Google Analytics statistikos slapukas | 2 metai |
Rinkodaros arba reklamos slapukai, kurie naudojami siekiant parodyti pasiūlymus ar kitą informaciją, kuri galėtų Jus sudominti.
| Pavadinimas | Aprašymas | Galiojimo laikas |
|---|---|---|
| test_cookie | Naudojamas Google paslaugose (Google AdSense, AdSense for Search, Display & Video 360, Google Ad Manager, Google Ads). | 15 minučių |
| __Secure-3PAPISID | Naudojama Google paslaugose vartotojo nustatymų ir informacijos saugojimui. | 13 mėnesių |
| __Secure-3PSID | Naudojama Google paslaugose vartotojo nustatymų ir informacijos saugojimui. | 13 mėnesių |
| _fbp | Facebook platformos slapukas. | 90 dienų |
| _fbc | Facebook platformos slapukas. | 90 dienų |
| datr | Facebook platformos slapukas. | 1 metai |

