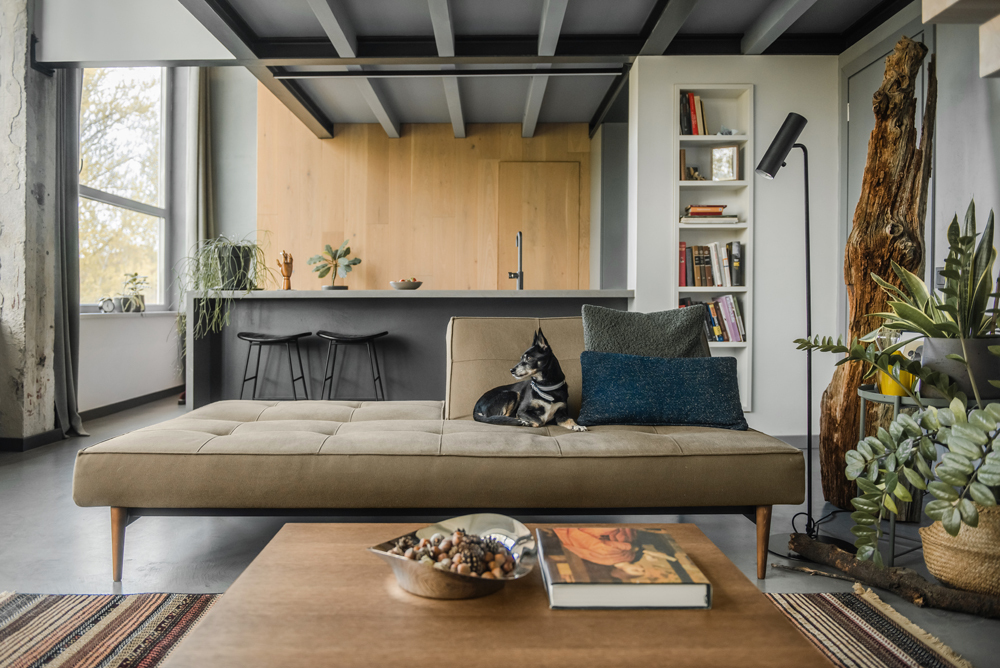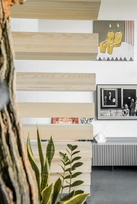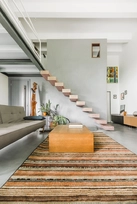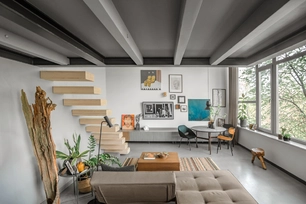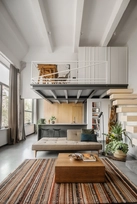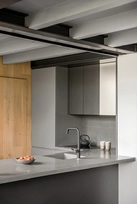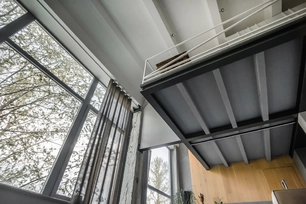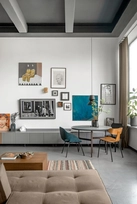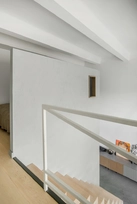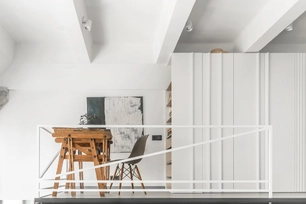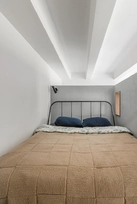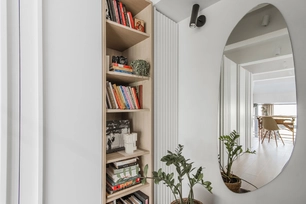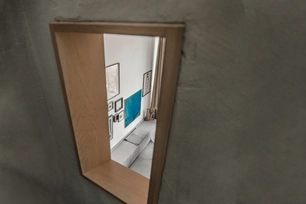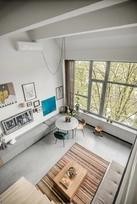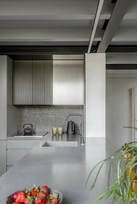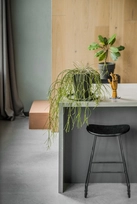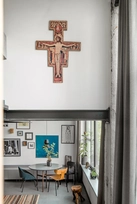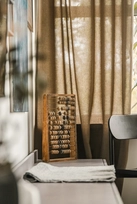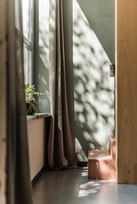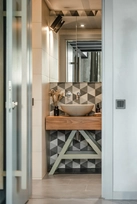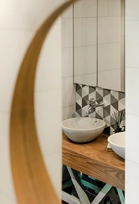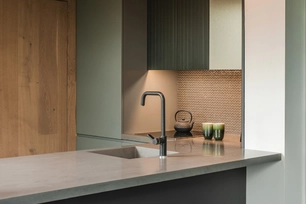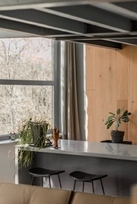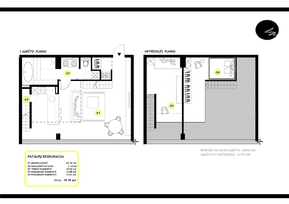Apie projektą:
Šalis: Lietuva
Plotas: 79,79 m2
LOFTAS prie upės
Buvusi industrinė erdvė, prie upės, atgimusi mėgautis gamtovaizdžiu.
Beveik 80 m2, 4,6 m aukščio nors ir apleista, šviesi erdvė, Vilniaus Antakalnio rajone, atsivėrė netipišku gamtiniu masyvu už langų – parkas, upė. Šie aspektai tapo esminiai projektuojant interjero architektūrą.
Funkciniai erdvės išplanavimo sprendimai projektuoti, ne tik ergonomiškai išnaudojant gyventojų poreikius, bet ir atskleidžiant šviesą, vaizdus pro langą – esminius interjero atributus.
Erdvėje kurtas naujas tūris, kuriuo siekat užmaskuoti kai kurias funkcinės zonas, išryškinant bendrą erdvę ir langų išklotinę. Palikta pastebimą tik svetainės, virtuvės erdvė. Miegamojo kambarys projektuotas kaip inkilas, kurio erdvė atribota nuo pagrindinės erdvės, numačius pertvarą su langeliu. Po juo 1 aukšte įrengtas vonios kambarys. Kitas miego kambarys, užmaskuotas po medine sienele, įrengiant antrus laiptus.
Nors interjero sprendimuose dominuoja griežtos formos, jos kartu derinamos su drąsiais spalviniais sprendimais, tekstile, faktūromis. Loftas įkrautas gyvetojais svarbiais daiktais, meno kūriniais, skulptūromis, kuria autentišką charakterį ir kaupia gyventojų istorijas.
English
Former industrial space, by the river, reborn to enjoy the nature from the windows.
Almost 80 m2, 4.6 m high, although abandoned, bright space, in the Antakalnis district of Vilnius, opened up outside the windows with a park, a river. These aspects have become essential in the design of interior architecture.
Functional space planning solutions are designed, not only ergonomically utilizing the needs of residents, but also revealing light, views from the window - essential attributes of the interior.
A new volume has been created in the space, with which you aim to mask some functional areas, highlighting the common space and the views from the windows. Only the living room and kitchen space were left visible. The bedroom is designed as a nest, the space of which is separated from the main space by providing a partition with a window. Below it, on the 1st floor, there is a bathroom. Another bedroom, disguised under a wooden wall, by the installation of a second staircase.
Although the interior solutions are dominated by strict forms, they are combined with bold color solutions, textiles, and textures. The loft is loaded with life-important objects, works of art, sculptures, creating an authentic character and collecting the stories of the residents.
Nuotraukos: Dainius Putinas
© 2025 visos teisės saugomos
Norėdami išsaugoti, prisijunkite.
Siekdami užtikrinti geriausią Jūsų naršymo patirtį, šiame portale naudojame slapukus.
Daugiau informacijos ir pasirinkimo galimybių rasite paspaudus mygtuką „Nustatymai“.
Jei ateityje norėsite pakeisti šį leidimą, tą galėsite bet kada galėsite padaryti paspaudžiant portalo apačioje esančią „Slapukų nustatymai“ nuorodą.
Tai portalo veikimui būtini slapukai, kurie yra įjungti visada. Šių slapukų naudojimą galima išjungti tik pakeitus naršyklės nuostatas.
| Pavadinimas | Aprašymas | Galiojimo laikas |
|---|---|---|
| storage_consent | Šiame slapuke išsaugoma informacija, kurias šiuose nustatymuose matomų slapukų grupes leidžiate naudoti. | 365 dienos |
| PHPSESSID | Sesijos identifikacinis numeris, reikalingas bazinių portalo funkcijų (pavyzdžiui, galimybei prisijungti, užildyti užklausos formą ir kitų) veikimo užtrikinimui. | Iki naršyklės uždarymo |
| REMEMBERME | Prisijungimui prie asmeninės paskyros portale naudojamas slapukas. | 1 mėnuo |
| OAID | Portalo vidinės reklaminių skydelių valdymo sistemos slapukas. | 1 metai |
| __eoi | Saugumo paskirtį atliekantis Google paslaugose (Google AdSense, AdSense for Search, Display & Video 360, Google Ad Manager, Google Ads) naudojamas slapukas. | 6 mėnesiai |
| sender_popup_shown_* | Naujienlaiškio užsakymo formos nustatymai. | 1 mėnuo |
Slapukai skirti informacijos apie portalo lankomumą rinkimui.
| Pavadinimas | Aprašymas | Galiojimo laikas |
|---|---|---|
| _ga | Google Analytics statistikos slapukas | 2 metai |
| _ga_* | Google Analytics statistikos slapukas | 2 metai |
Rinkodaros arba reklamos slapukai, kurie naudojami siekiant parodyti pasiūlymus ar kitą informaciją, kuri galėtų Jus sudominti.
| Pavadinimas | Aprašymas | Galiojimo laikas |
|---|---|---|
| test_cookie | Naudojamas Google paslaugose (Google AdSense, AdSense for Search, Display & Video 360, Google Ad Manager, Google Ads). | 15 minučių |
| __Secure-3PAPISID | Naudojama Google paslaugose vartotojo nustatymų ir informacijos saugojimui. | 13 mėnesių |
| __Secure-3PSID | Naudojama Google paslaugose vartotojo nustatymų ir informacijos saugojimui. | 13 mėnesių |
| _fbp | Facebook platformos slapukas. | 90 dienų |
| _fbc | Facebook platformos slapukas. | 90 dienų |
| datr | Facebook platformos slapukas. | 1 metai |

