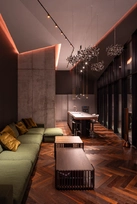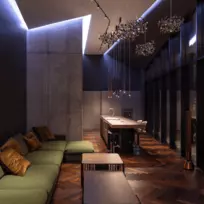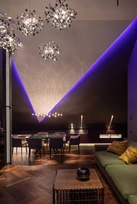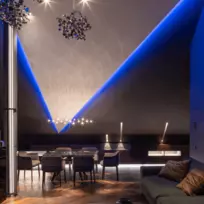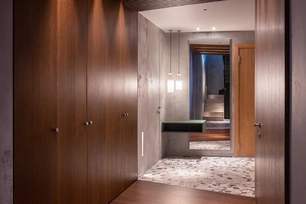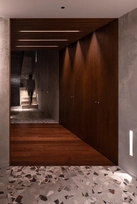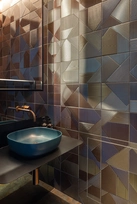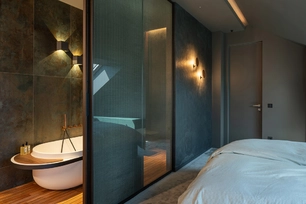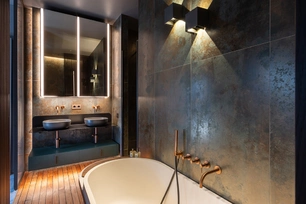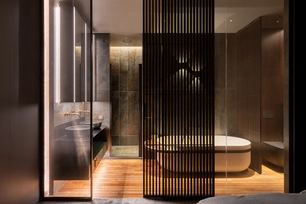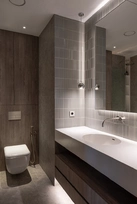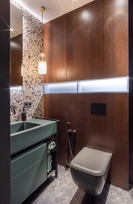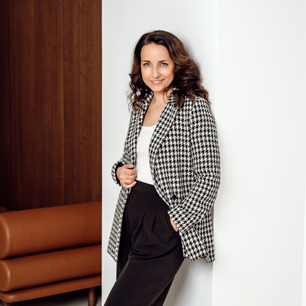Privatus gyvenamasis 2023 Nr. 197
Apie projektą:
Bendraautorė: Karolina Olechnovič
Šalis: Lietuva
Plotas: 176 m2
Apartamentai „Kontrastas“
Išskirtinėmis erdvėmis pasižymintis butas, kuriame kambarių lubų aukštis kinta labai kardinaliai, nuo keturių su puse metrų aukščio iki perėjimo į grindų lygį. Nors projektavimo eigoje šios išskirtinės 176 kvadratinių metrų buto savybės kėlė nemažai iššūkių, tačiau galiausiai jos suteikė orginalumo interjerui.
Vos patekus į butą pasitinka ilgas, bet kruopščiai parinktų medžiagų dėka į atskiras zonas padalintas koridorius. Tarp betono dekoru padengtų sienų ir teraza grindinių plytelių įsiterpia medžio ir medžio faneruotės apdaila, kuri apjuosia visą patalpa -nuo grindų kyla spintų fasadais, pereina į lubas ir nusileidžia dengdama sieną ir vonios kambario duris.
Bute yra keturi miegamieji ir keturi vonios kambariai. Visuose keturiuose miegamuosiuose sukurta skirtinga nuotaika, o ir vonios kambariai suprojektuoti atitinkamai.
Interjeras kupinas kontrastų ne tik dėl lubų aukščių, bet ir dėl spalvų bei naudojamų medžiagų. Valgomojo zonoje stogo nuolydis siekia iki pat grindų, tačiau svetainės ir virtuvės zonoje atsiveria itin aukštos lubos. Šioje erdvėje juodai nudažytos lubos kontrastuoja su aštrių trikampių formų baltomis lubomis. Šios lubos tampa išskirtiniu erdvės akcentu. Lubų perimetras apšviestas rgb led juostų apšvietimu, kuris suteikia galimybę susikurti pageidaujamą išskirtinę atmosferą vakare. Daug dėmesio buvo skirta skirtingiems šviesos sluoksniams. Interjere gausu išskirtinio dizaino šviestuvų, kurie buvo itin kruopščiai atrinkti pagal jų skleidžiamos šviesos tipą. Šviestuvai virš valgomojo stalo ir virtuvės salos parinkti taip, kad šviesa būtų sutelkta tik į paviršių, kad dėmesys būtų sutelktas tik ten, kur reikia siekiant sukurti nepamirštamų akimirkų namų šeimininkams vakarieniaujant ar gaminant maistą. Vidaus apšvietimas valdomas išmaniojo namo sistema pagal užprogramuotus apšvietimo scenarijus. Ne ką mažiau svarbus gyvenamosios zonos akcentas yra betono siena, kuri specialiai buvo palikta orginali, tokia kokia buvo. Siekiant sustiprinti kontrastą su grubiu betono paviršiumi šiame bute pasirinktos eglutės rašto parketlentės. Interjero vientisumui išlaikyti betono dekoro ir medžio apdaila naudojama ir kitose buto erdvėse.
English
An apartment characterized by exceptional spaces, where the ceiling height of the rooms changes very dramatically, from a height of four and a half meters to the transition to the floor level. Although during the design process, these unique features of the 176 square meter apartment posed a number of challenges, but in the end, they gave originality to the interior. As soon as you enter the apartment, you are greeted by a long corridor divided into separate zones thanks to carefully selected materials. Between the walls covered with concrete decor and the terraza floor tiles, wood and wood veneer decoration is interspersed, which surrounds the entire room - it rises from the floor with the facades of the cabinets, goes to the ceiling and descends to cover the wall and the bathroom door. At the end of the corridor, there is a staircase with an exclusive design, which is made of concrete and perforated metal with a specially designed pattern. The apartment has four bedrooms and four bathrooms. Each of the four bedrooms has a different mood, and the bathrooms are designed accordingly. The interior is full of contrasts not only because of the ceiling heights, but also because of the colors and materials used. In the dining area, the slope of the roof reaches all the way to the floor, but in the living room and kitchen area there is an extremely high ceiling. In this space, the black painted ceiling contrasts with the sharp triangular shaped white ceiling. This ceiling becomes an exclusive accent of the space. The perimeter of the ceiling is illuminated with rgb led strip lighting, which provides an opportunity to create the desired exclusive atmosphere in the evening. A lot of attention was paid to the different layers of light. The interior is full of uniquely designed luminaires that have been carefully selected according to the type of light they emit. The lamps above the dining table and the kitchen island are selected in such a way that the light is concentrated only on the surface, so that the attention is focused only where it is needed in order to create unforgettable moments for the householders while having dinner or cooking. Indoor lighting is controlled by the smart home system according to programmed lighting scenarios. No less important highlight of the living area is the concrete wall, which was specially left original, as it was. In order to strengthen the contrast with the rough concrete surface, parquet boards with a herringbone pattern were chosen in this apartment. In order to maintain the integrity of the interior, concrete decor and wood decoration are also used in other areas of the apartment.
Nuotraukos: Vaidotas Darulis




