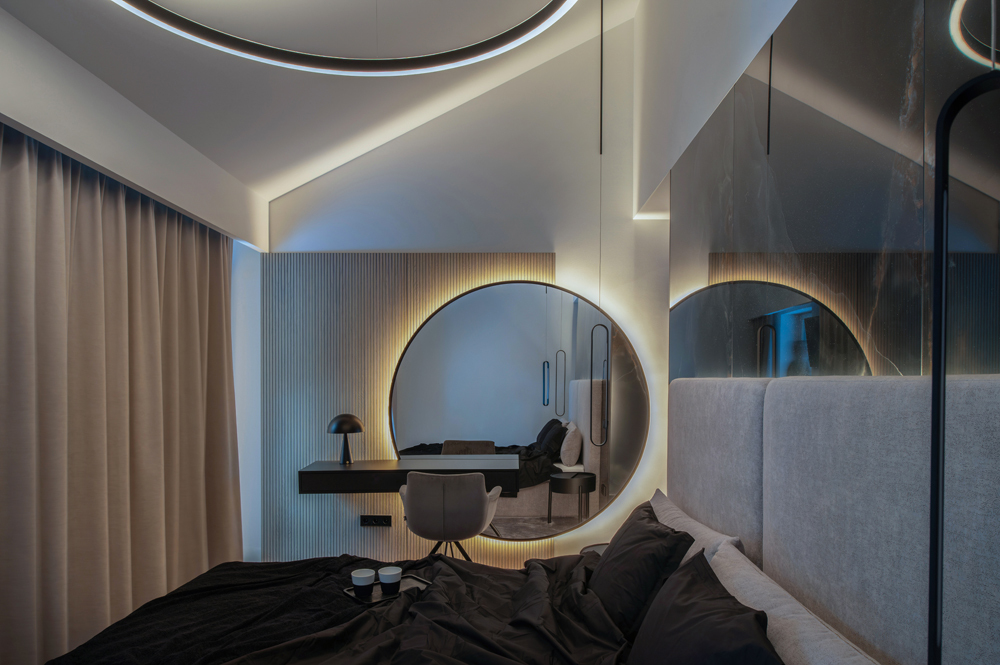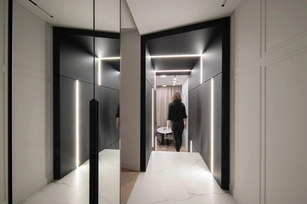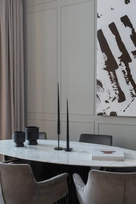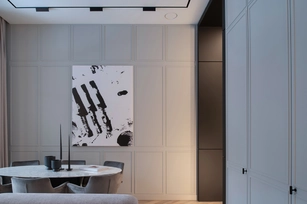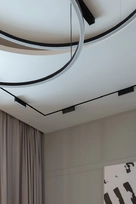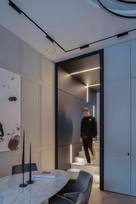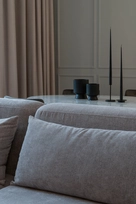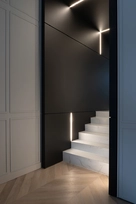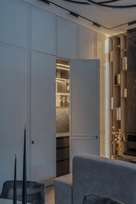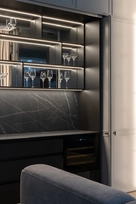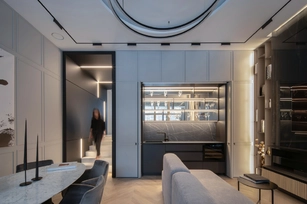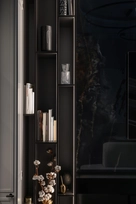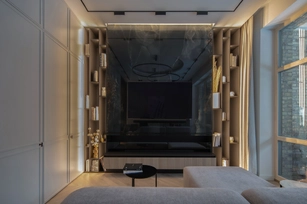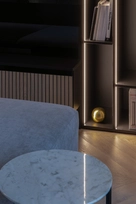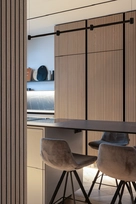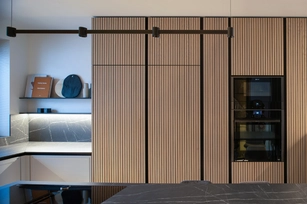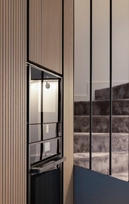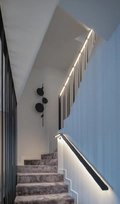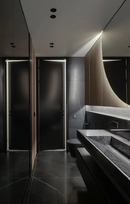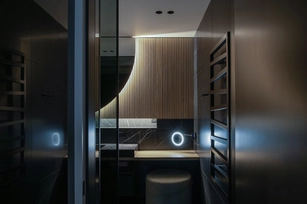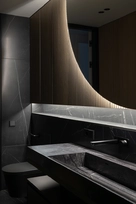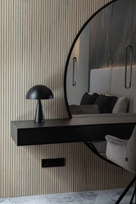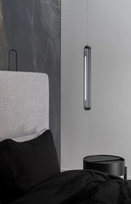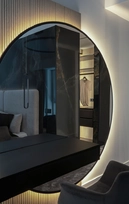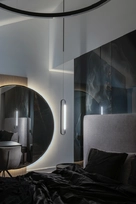Privatus gyvenamasis 2023 Nr. 207
Apie projektą:
Šalis: Lietuva
Plotas: 120 m2
Saulės užtemimo įkvėptas interjeras
Funkcionalus ir stilingas jaunos šeimos kotedžo interjeras sukurtas pasitelkus patrauklią ir unikalią saulės užtemimo tematiką. Kompaktiškoje strukūroje maksimaliai siekta įnešti erdvės ir ryšio pojūčio, kinematografiškumo.
Pirmajame aukšte įamžinta būsena iki užtemimo. Panaudoti natūralaus medžio, akmens paviršiai bei neutralios achromatinės detalės. Patalpose gausu šviesos valdymo scenarijų, leidžiančių modeliuoti saulės kupinos dienos įspūdį. Svetainę nuo likusių patalpų skiria griežtų formų, juodos spalvos portalas, kuris simbolizuoja perėjimą į dalinį užtemimą. Šią fazę įkūnija koridoriaus, virtuvės bei laiptinės erdvės.
Daugiaplanius vaizdus kuriantys veidrodžių, tonuotų stiklų, juodo onikso plytelių giluma bei frezuotų paviršių ir vertikali turėklų ritmika atkartoja užtemimo metu metamus saulės spindulių atspindžius. Minkštų baldų audiniams bei grindų dangoms parinktos tekstūros imituojančios mėnulio ir saulės paviršius.
Erdvių scenarijaus finalas – antrasis aukštas, kur įvyksta užtemimas ir patalpos panyra į mėnulio disko šešėlį. Mistiškame tamsesnio kolorito interjere žiedinio užtemimo dramatiškumą sustiprina apšvietimo akcentai.
Sukurta erdvė, kurioje užfiksuotos užburiančios ir įkvepiančios saulės užtemimo savybės, čia gausu netikėtumo ir dangiškos paslapties.
English
The functional and stylish interior of the young family's cottage is created with the help of an attractive and unique solar eclipse theme. In the compact structure, the aim was to bring the sense of space and connection, cinematography to the maximum.
On the first floor, the state before the eclipse is captured. Natural wood, stone surfaces and neutral achromatic details are used. The rooms are full of light control scenarios that allow you to simulate the impression of a sunny day. The living room is separated from the rest of the premises by a portal of strict forms and black color, which symbolizes the transition to partial eclipse. This phase is embodied by the corridor, kitchen and staircase spaces.
The depth of the mirrors, tinted glass, black onyx tiles, and the rhythmicity of the milled surfaces and vertical railings, which create multifaceted images, echo the reflections of the sun's rays during an eclipse. The textures selected for upholstered furniture fabrics and floor coverings imitate the surface of the moon and the sun.
The finale of the spatial scenario is the second floor, where the eclipse occurs and the premises are plunged into the shadow of the moon's disc. In the mystical interior of a darker color, the drama of the annular eclipse is enhanced by lighting accents.
A space created to capture the mesmerizing and awe-inspiring qualities of a solar eclipse, it is full of surprise and celestial mystery.
Nuotraukos: Aistė Rakauskaitė

