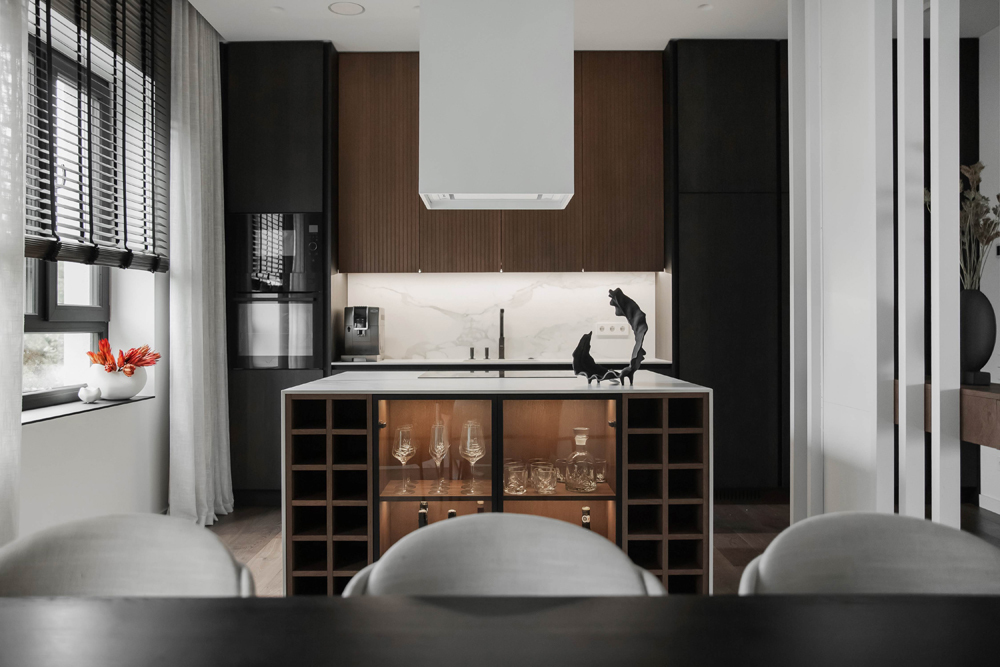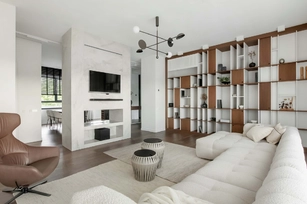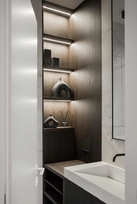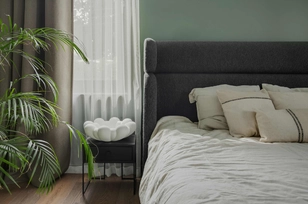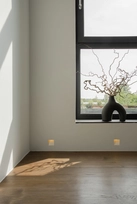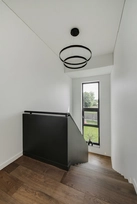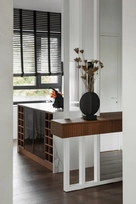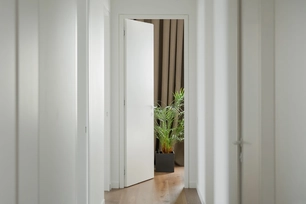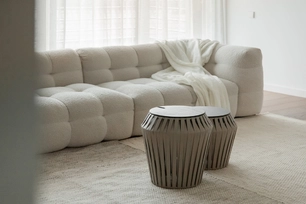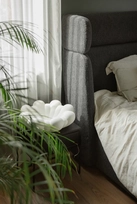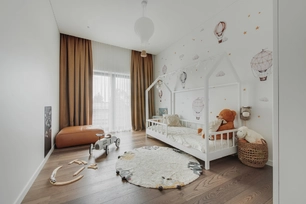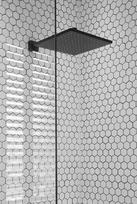Apie projektą:
Šalis: Lietuva
Plotas: 150 m2
Namai abiems
Dažnas iššūkis projektuojant gyvenamojo namo interjerą yra sukurti erdves, kurios atitiktų abiejų šeimininkų lūkesčius, atspindėtų jų asmenybes. Todėl pagrindinė užduotis ir buvo apjungti dviejų žmonių norus ir interesus į vieną harmoningą visumą interjere. Ji – švarą, tikslumą ir minimalizmą vertinanti odontologė, kuriai namai visų pirma yra šviesos ir ramybės oazė. Jis – temperamentingas gaisrininkas, kuriam prie širdies tamsūs atspalviai, natūralios medienos tekstūros, o poilsis – maisto gamyba ir bendravimas. Kiekviena namo erdvė atspindi abu namo gyventojus, jų būdą ir pomėgius. Pagrindinėse namo erdvėse yra ir šviesių ir tamsių elementų: medžio lukštas, akmens masės plytelės. Sprendiniai minimalistiški, bet ir žaismingi, tokiu būdu pavyko sukurti namus, kurie tapo savi ir jaukūs abiems.
English
A common challenge when designing an interior of a residential house is to create spaces that meet the expectations of both owners and reflect their personalities. Therefore, the main task was to combine wishes and interests of two people into one harmonious whole in the interior. She is a dentist who appreciates cleanliness, precision and minimalism, for whom home is, above all, an oasis of light and peace. He is a hot-tempered firefighter who likes dark shades, natural wood textures, and he rests while cooking and socializing. Each space of the house reflects both inhabitants of the house, their manner and interests. The main spaces of the house have both light and dark elements, the solutions are at the same time minimalistic, but also playful. In this way it was possible to create a home that is special and cozy for both.
Nuotraukos: Mona Avik
© 2025 visos teisės saugomos
Norėdami išsaugoti, prisijunkite.
Siekdami užtikrinti geriausią Jūsų naršymo patirtį, šiame portale naudojame slapukus.
Daugiau informacijos ir pasirinkimo galimybių rasite paspaudus mygtuką „Nustatymai“.
Jei ateityje norėsite pakeisti šį leidimą, tą galėsite bet kada galėsite padaryti paspaudžiant portalo apačioje esančią „Slapukų nustatymai“ nuorodą.
Tai portalo veikimui būtini slapukai, kurie yra įjungti visada. Šių slapukų naudojimą galima išjungti tik pakeitus naršyklės nuostatas.
| Pavadinimas | Aprašymas | Galiojimo laikas |
|---|---|---|
| storage_consent | Šiame slapuke išsaugoma informacija, kurias šiuose nustatymuose matomų slapukų grupes leidžiate naudoti. | 365 dienos |
| PHPSESSID | Sesijos identifikacinis numeris, reikalingas bazinių portalo funkcijų (pavyzdžiui, galimybei prisijungti, užildyti užklausos formą ir kitų) veikimo užtrikinimui. | Iki naršyklės uždarymo |
| REMEMBERME | Prisijungimui prie asmeninės paskyros portale naudojamas slapukas. | 1 mėnuo |
| OAID | Portalo vidinės reklaminių skydelių valdymo sistemos slapukas. | 1 metai |
| __eoi | Saugumo paskirtį atliekantis Google paslaugose (Google AdSense, AdSense for Search, Display & Video 360, Google Ad Manager, Google Ads) naudojamas slapukas. | 6 mėnesiai |
| sender_popup_shown_* | Naujienlaiškio užsakymo formos nustatymai. | 1 mėnuo |
Slapukai skirti informacijos apie portalo lankomumą rinkimui.
| Pavadinimas | Aprašymas | Galiojimo laikas |
|---|---|---|
| _ga | Google Analytics statistikos slapukas | 2 metai |
| _ga_* | Google Analytics statistikos slapukas | 2 metai |
Rinkodaros arba reklamos slapukai, kurie naudojami siekiant parodyti pasiūlymus ar kitą informaciją, kuri galėtų Jus sudominti.
| Pavadinimas | Aprašymas | Galiojimo laikas |
|---|---|---|
| test_cookie | Naudojamas Google paslaugose (Google AdSense, AdSense for Search, Display & Video 360, Google Ad Manager, Google Ads). | 15 minučių |
| __Secure-3PAPISID | Naudojama Google paslaugose vartotojo nustatymų ir informacijos saugojimui. | 13 mėnesių |
| __Secure-3PSID | Naudojama Google paslaugose vartotojo nustatymų ir informacijos saugojimui. | 13 mėnesių |
| _fbp | Facebook platformos slapukas. | 90 dienų |
| _fbc | Facebook platformos slapukas. | 90 dienų |
| datr | Facebook platformos slapukas. | 1 metai |

