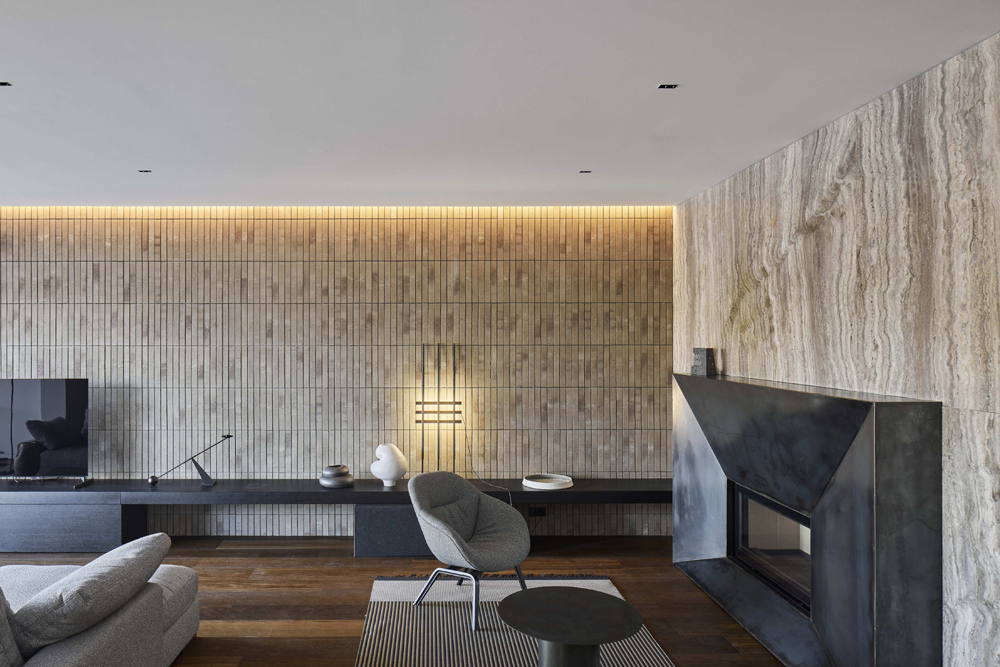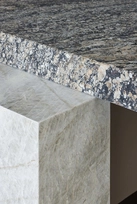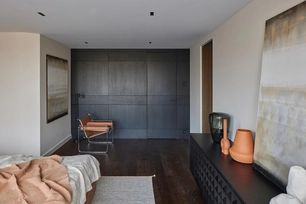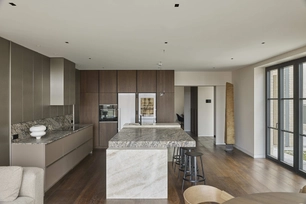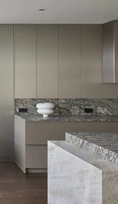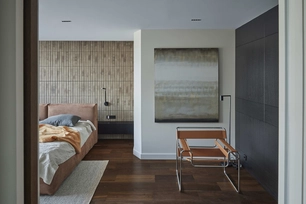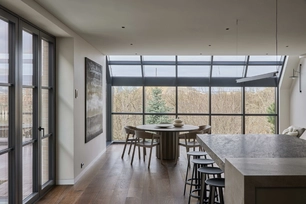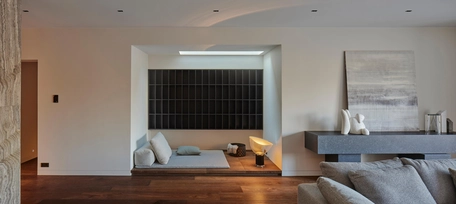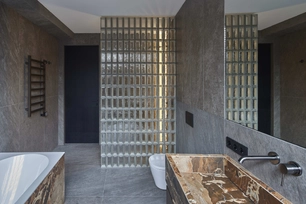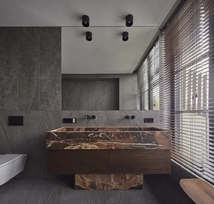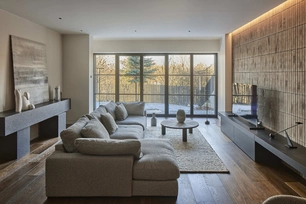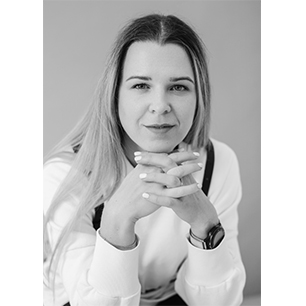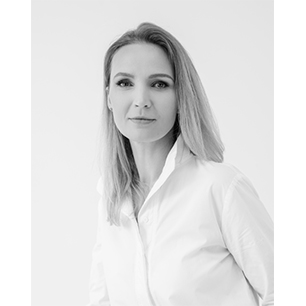Privatus gyvenamasis 2023 Nr. 246
Apie projektą:
Šalis: Lietuva
Plotas: 355 m2
Namai-galerija
Interjeras kurtas unikalioje Vilniaus vietoje esančiame būste, išsidėsčiusiame per tris lygmenis. Neįprasto plano būstas turi atskirą svečių namelį, vidinį kiemą, kelių lygių terasas, pirties zoną ir net rytietišką meditacijų kampelį. Rekonstrukcijos metu išplanavimą stengiamės kiek įmanoma supaprastinti, padaryti jį aiškesniu, erdvesniu, suformuoti aiškią vidaus architektūrą bei įleisti kuo daugiau natūralios šviesos.
Pagrindinė interjero idėja – sukurti namus – galeriją. Tamsių, kontrastingų medžiagų kolorite išryškėja meno objektai – skulptūros, tapybos, fotografijų, keramikos darbai bei dizaino objektai. Stengiamės sukurti estetiškai švarų, minimalistinį foną meno kūriniams.
Projekte siekėme išryškinti natūralių medžiagų, tokių kaip – juodas metalas, natūralus akmuo, betonas, keramika, stiklas, medis- grožį.
Gallery-Home
The home for which the interior was created, is situated in a unique Vilnius location. The apartment is spread over three floors. With an unusual plan, the apartment consists of an independent guest house, internal yard, terases on several levels, sauna zone and a meditation corner.
During the reconstruction, we attempted to simplify the layout of the apartment as much as possible. As a result we made it more clear, more spacious, shaped clean architecture and ensured as much natural light as possible.
The main idea of the interior was to create a 'Gallery-Home'. Individual pieces of art stand out in the foreground of dark contrasting materials: sculptures, paintings, photographs, ceramic works and design objects. The objective of this interior is to create an aesthetically clean, minimalistic background for artworks.
In the project we aimed to highlight the beauty of natural materials, such as black metal, natural stone, concrete, ceramics, glass, and wood.
Nuotraukos: Norbert Tukaj

