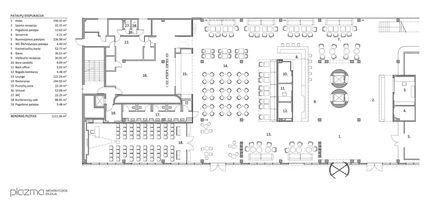Apie projektą:
Šalis: Lietuva
Plotas: 876 m2
Restoranas U
Šiuolaikinio miesto dvasia pulsiuojančio „Urbihop“ viešbučio recepcija ir restoranas „U“ išsidėstę pirmajame „SEB arena“ pastato aukšte.Išskirtos į du atskirus tūrius viešbučio ir sporto paslaugas teikiančios įmonės recepcijos abipus viduryje stovinčių apvalių liftų formuoja holo erdvę. Parinktos šaltos griežtos medžiagos ir spalvos - betonas, juodas, grubiai apdirbtas metalas - kontrastuoja su šilta medžio apdaila bei žalių atspalvių baldais, suteikiančiais erdvei gyvybės ir jaukumo. Restorane kuriamos kelios skirtingos zonos, derinant skirtingus lankytojų poreikius - pietų, sulčių baro bei „lounge“ zonos.
English:
Contemporary and urban style "Urbihop" hotel reception and restaurant" U " are located on the first floor in “SEB arena”.Divided into two separate spaces hotel and sports companies are providing reception in the middle of both sides of the circular shaped elevator hall space. Two separated reception areas of the hotel and the sports company are clearly divided by two circular shaped elevator volumes in the middle of the main hall but still create solid composition.The interior is dominated by the selection of cold and strict materials and colors - concrete, black and roughly processed metal in contrast with the warm wood trim and green toned furniture, giving comfortableness and coziness to the space. The restaurant provides a few different areas, combining the different needs of customers – lunch area, juice bar and lounge area.
Nuotraukos: Leonas Garbačauskas
© 2025 visos teisės saugomos
Norėdami išsaugoti, prisijunkite.
Siekdami užtikrinti geriausią Jūsų naršymo patirtį, šiame portale naudojame slapukus.
Daugiau informacijos ir pasirinkimo galimybių rasite paspaudus mygtuką „Nustatymai“.
Jei ateityje norėsite pakeisti šį leidimą, tą galėsite bet kada galėsite padaryti paspaudžiant portalo apačioje esančią „Slapukų nustatymai“ nuorodą.
Tai portalo veikimui būtini slapukai, kurie yra įjungti visada. Šių slapukų naudojimą galima išjungti tik pakeitus naršyklės nuostatas.
| Pavadinimas | Aprašymas | Galiojimo laikas |
|---|---|---|
| storage_consent | Šiame slapuke išsaugoma informacija, kurias šiuose nustatymuose matomų slapukų grupes leidžiate naudoti. | 365 dienos |
| PHPSESSID | Sesijos identifikacinis numeris, reikalingas bazinių portalo funkcijų (pavyzdžiui, galimybei prisijungti, užildyti užklausos formą ir kitų) veikimo užtrikinimui. | Iki naršyklės uždarymo |
| REMEMBERME | Prisijungimui prie asmeninės paskyros portale naudojamas slapukas. | 1 mėnuo |
| OAID | Portalo vidinės reklaminių skydelių valdymo sistemos slapukas. | 1 metai |
| __eoi | Saugumo paskirtį atliekantis Google paslaugose (Google AdSense, AdSense for Search, Display & Video 360, Google Ad Manager, Google Ads) naudojamas slapukas. | 6 mėnesiai |
| sender_popup_shown_* | Naujienlaiškio užsakymo formos nustatymai. | 1 mėnuo |
Slapukai skirti informacijos apie portalo lankomumą rinkimui.
| Pavadinimas | Aprašymas | Galiojimo laikas |
|---|---|---|
| _ga | Google Analytics statistikos slapukas | 2 metai |
| _ga_* | Google Analytics statistikos slapukas | 2 metai |
Rinkodaros arba reklamos slapukai, kurie naudojami siekiant parodyti pasiūlymus ar kitą informaciją, kuri galėtų Jus sudominti.
| Pavadinimas | Aprašymas | Galiojimo laikas |
|---|---|---|
| test_cookie | Naudojamas Google paslaugose (Google AdSense, AdSense for Search, Display & Video 360, Google Ad Manager, Google Ads). | 15 minučių |
| __Secure-3PAPISID | Naudojama Google paslaugose vartotojo nustatymų ir informacijos saugojimui. | 13 mėnesių |
| __Secure-3PSID | Naudojama Google paslaugose vartotojo nustatymų ir informacijos saugojimui. | 13 mėnesių |
| _fbp | Facebook platformos slapukas. | 90 dienų |
| _fbc | Facebook platformos slapukas. | 90 dienų |
| datr | Facebook platformos slapukas. | 1 metai |

.jpg)
.jpg.webp)
.jpg.webp)
.jpg.webp)
.jpg.webp)
.jpg.webp)
.jpg.webp)
