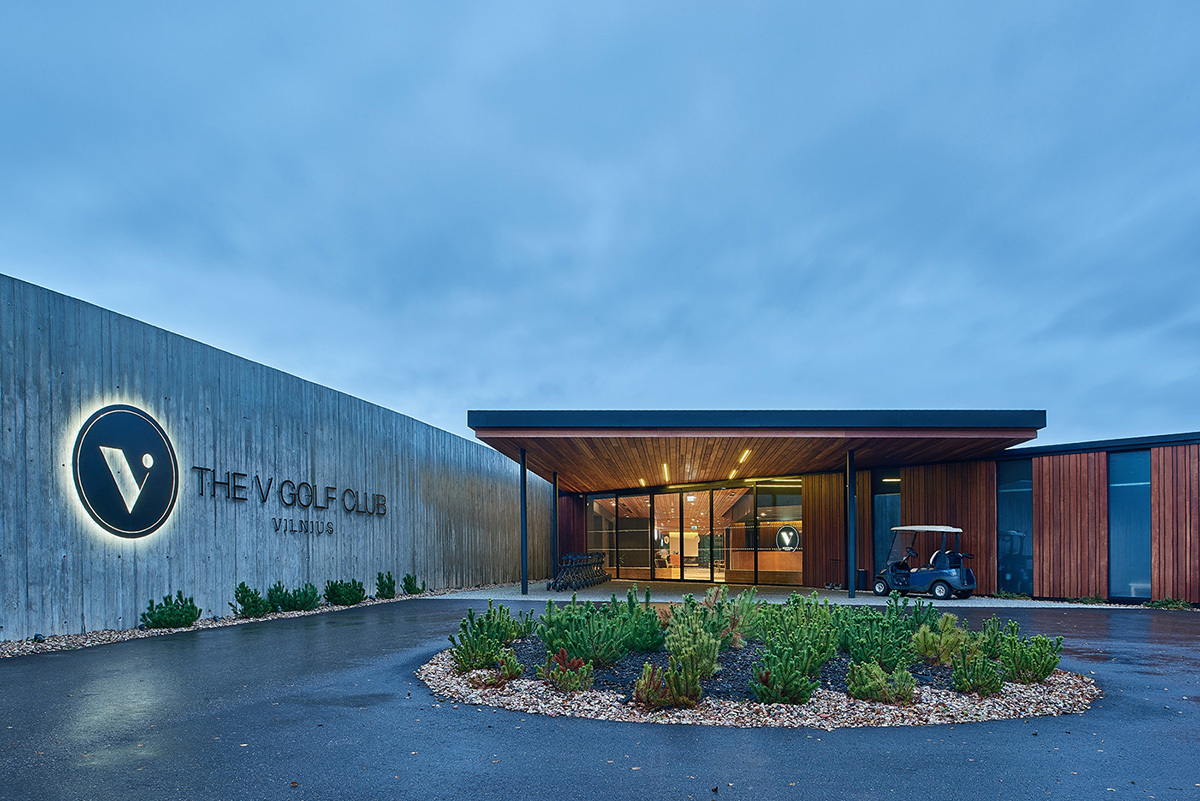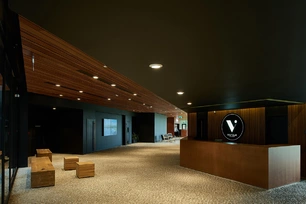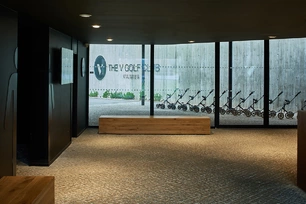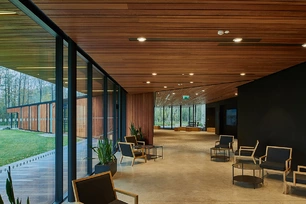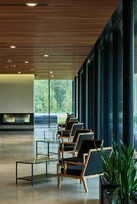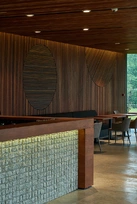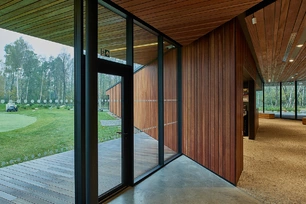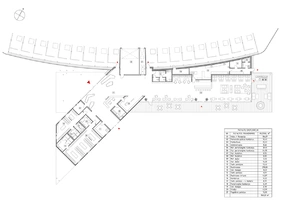Apie projektą:
Įmonė: UAB „Ponama“
Pagrindiniai autoriai: Vidmantas Kančiauskas (projektų vadovas), Natalija Baran (architektė)
Bendraautoriai: Taura Šerkšnaitė (architektė), Vilius Bružas (architektas)
Šalis: Lietuva
Plotas: 760 m2
THE V GOLF CLUB
Golfo pastatas yra Vilniaus rajone, Ežeraičių kaime, „The V Golf Club“ golfo laukų teritorijoje.
Prieš rekonstrukciją golfo klubo pastatas buvo tradicinės lietuviškos medinės architektūros. Užsakovo pageidavimu statinys turėjo būti rekonstruotas į pilnavertį golfo klubo pastatą su naujomis registratūros, parduotuvės, persirengimo patalpų, restorano ir pagalbinėmis patalpomis.
Plano paprastumas leidžia suformuoti erdves be koridorių. Vidus atviras, be aiškių vizualinių ribų. Skirstymas į zonas vyksta ne sienų, o interjero elementų pagalba. Tokiu būdu pastate galima keisti zonų funkcijas perstatant baldus.
Fasadų ir interjero apdailai panaudotų medžiagų tikslas – išryškinti pastato formos paprastumą. Betonas, kietmedžio dailylentės, stiklas, skelto granito trinkelės siejasi su natūraliai grubia medžiagų estetika. Lauko granito trinkelių grindinys įeina į pastato vidų, fasadų išorės ir vidaus sienos turi tų pačių motyvų. Neapdirbta betoninė lauko sienos faktūra atsikartoja interjere ant grindų. Tokiu būdu naikinama riba tarp vidaus ir išorės.
English:
The building of a golf course is located in the district of Ežeraičiai in the area of ‘the V Golf Club’, which is designed according to the standards of the American Golf Association and belongs to ‘Pre-ferred Golf’, one of the world's leading golf resort associations.
Before the reconstruction, traditional Lithuanian wooden architecture dominated the style of the golf club. At the request of the client, the building had to be reconstructed into a full-fledged golf club building with a new reception, shop, changing rooms, restaurant and ancillary facilities.
The simplicity of the plan enables to structure spaces without corridors. Inside is open, without clear visual limits, therefore it enables the division into zones with the help of interior elements,rather than by walls. In this way, one can change the function of zones in the building by shuffling the furniture.
The purpose of the materials used in facades and interior decor is to highlight the simplicity of the shape of the building. Concrete, hardwood sawdust, glass, granite tiles are associated with naturally rough material aesthetics. Outdoor granite stone paving tiles naturally gets inside the building, the exterior and interior walls of the façade have the same motifs. An unprocessed concrete outdoor texture is recaptured in the interior on the floor, blurring the line between the inside and the outside.
Nuotraukos: Darius Petrulaitis
© 2025 visos teisės saugomos
Norėdami išsaugoti, prisijunkite.
Siekdami užtikrinti geriausią Jūsų naršymo patirtį, šiame portale naudojame slapukus.
Daugiau informacijos ir pasirinkimo galimybių rasite paspaudus mygtuką „Nustatymai“.
Jei ateityje norėsite pakeisti šį leidimą, tą galėsite bet kada galėsite padaryti paspaudžiant portalo apačioje esančią „Slapukų nustatymai“ nuorodą.
Tai portalo veikimui būtini slapukai, kurie yra įjungti visada. Šių slapukų naudojimą galima išjungti tik pakeitus naršyklės nuostatas.
| Pavadinimas | Aprašymas | Galiojimo laikas |
|---|---|---|
| storage_consent | Šiame slapuke išsaugoma informacija, kurias šiuose nustatymuose matomų slapukų grupes leidžiate naudoti. | 365 dienos |
| PHPSESSID | Sesijos identifikacinis numeris, reikalingas bazinių portalo funkcijų (pavyzdžiui, galimybei prisijungti, užildyti užklausos formą ir kitų) veikimo užtrikinimui. | Iki naršyklės uždarymo |
| REMEMBERME | Prisijungimui prie asmeninės paskyros portale naudojamas slapukas. | 1 mėnuo |
| OAID | Portalo vidinės reklaminių skydelių valdymo sistemos slapukas. | 1 metai |
| __eoi | Saugumo paskirtį atliekantis Google paslaugose (Google AdSense, AdSense for Search, Display & Video 360, Google Ad Manager, Google Ads) naudojamas slapukas. | 6 mėnesiai |
| sender_popup_shown_* | Naujienlaiškio užsakymo formos nustatymai. | 1 mėnuo |
Slapukai skirti informacijos apie portalo lankomumą rinkimui.
| Pavadinimas | Aprašymas | Galiojimo laikas |
|---|---|---|
| _ga | Google Analytics statistikos slapukas | 2 metai |
| _ga_* | Google Analytics statistikos slapukas | 2 metai |
Rinkodaros arba reklamos slapukai, kurie naudojami siekiant parodyti pasiūlymus ar kitą informaciją, kuri galėtų Jus sudominti.
| Pavadinimas | Aprašymas | Galiojimo laikas |
|---|---|---|
| test_cookie | Naudojamas Google paslaugose (Google AdSense, AdSense for Search, Display & Video 360, Google Ad Manager, Google Ads). | 15 minučių |
| __Secure-3PAPISID | Naudojama Google paslaugose vartotojo nustatymų ir informacijos saugojimui. | 13 mėnesių |
| __Secure-3PSID | Naudojama Google paslaugose vartotojo nustatymų ir informacijos saugojimui. | 13 mėnesių |
| _fbp | Facebook platformos slapukas. | 90 dienų |
| _fbc | Facebook platformos slapukas. | 90 dienų |
| datr | Facebook platformos slapukas. | 1 metai |

