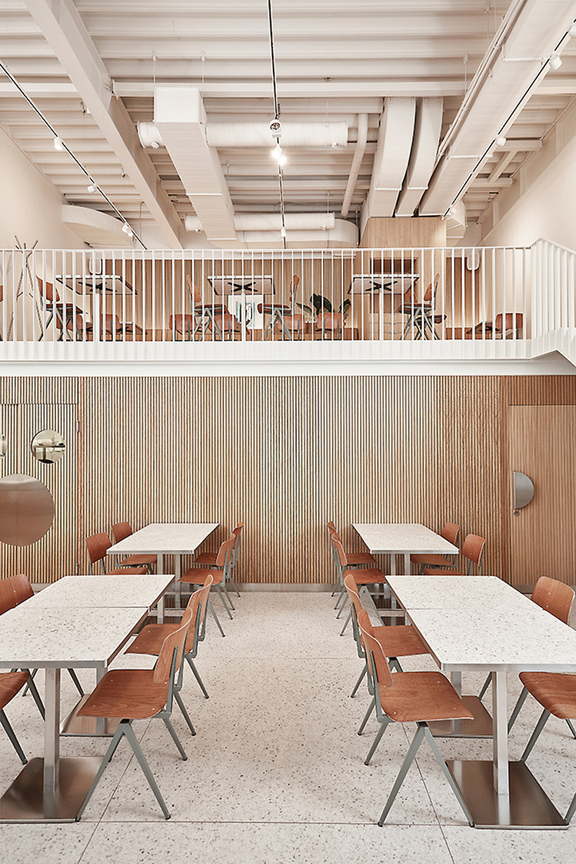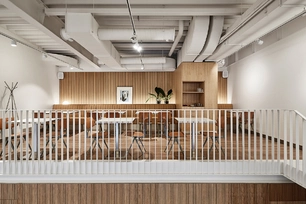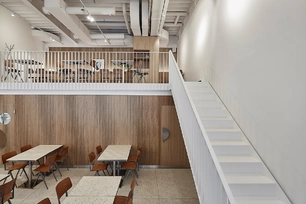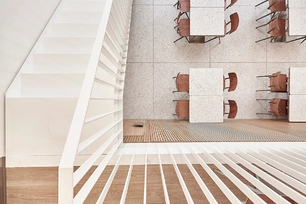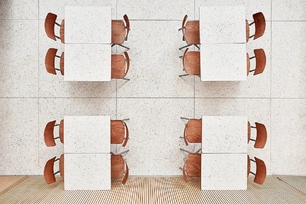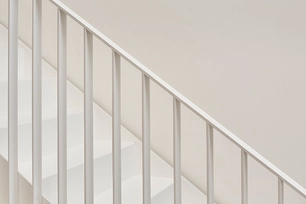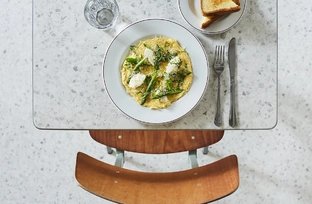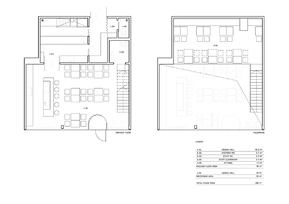Apie projektą:
Pagrindinis autorius: „2XJ architects“
Bendraautoriai: Jokūbas Jurgelis, Jurga Marcinauskaitė
Šalis: Lietuva
Plotas: 108 m2
„Paloma“ bistro
„Paloma“ bistro įsikūrė dinamiškame Ogmios Mieste – bundančiame iš sąstingio komerciniame rajone, apsuptame Vilniaus miesto kvartalų.
Interjere siekiama palikti kiek įmanoma daugiau tikrumo, neužgožti vykstančių procesų. Išskirtinis dėmesys detalėms, naudojamos natūralios medžiagos, organiški spalviniai sprendiniai - medis, teracas, oda, metalas.
Minimali estetika suteikia erdvumo, lengvumo, leidžia mėgautis maistu ir pokalbiais, neužgožiant papildomais elementais. Edrvėje dominuoja pulsuojantis vertikalus ritmas. Medžiagiškumu formuojami tartum du atskiri tūriai – pirmame aukšte atsirandantys objektai dengiami šviesiu teracu, antrame dominuoja gilesni tonai. Smulkesni baldai, elementai suteikia interjerui 6-ojo dešimtmečio pojūtį.
English:
'Paloma' bistro is located in Vilnius multi functional commercial zone, now buzzing with people - city within city.
The design is based on a limited range of materials: wood, leather, terrazzo, and steel make up the majority of materials used for the design. Table tops, bar and most of the floor area are made from the light color terrazzo.
The minimalist aesthetic eliminates unnecessary elements to limit distraction from enjoying the meal and conversation. It feels light, airy and spacious.
Seating area can vary from space for dinner for two, to the community table with larger company of people. White steel forms the handrail of the staircase, which leads to the mezzanine – second seating area, where the rhythm of vertical elements provide a more playful note to the space. Chairs was selected to complement solid materials, adding mid-century vibe.
© 2025 visos teisės saugomos
Norėdami išsaugoti, prisijunkite.
Siekdami užtikrinti geriausią Jūsų naršymo patirtį, šiame portale naudojame slapukus.
Daugiau informacijos ir pasirinkimo galimybių rasite paspaudus mygtuką „Nustatymai“.
Jei ateityje norėsite pakeisti šį leidimą, tą galėsite bet kada galėsite padaryti paspaudžiant portalo apačioje esančią „Slapukų nustatymai“ nuorodą.
Tai portalo veikimui būtini slapukai, kurie yra įjungti visada. Šių slapukų naudojimą galima išjungti tik pakeitus naršyklės nuostatas.
| Pavadinimas | Aprašymas | Galiojimo laikas |
|---|---|---|
| storage_consent | Šiame slapuke išsaugoma informacija, kurias šiuose nustatymuose matomų slapukų grupes leidžiate naudoti. | 365 dienos |
| PHPSESSID | Sesijos identifikacinis numeris, reikalingas bazinių portalo funkcijų (pavyzdžiui, galimybei prisijungti, užildyti užklausos formą ir kitų) veikimo užtrikinimui. | Iki naršyklės uždarymo |
| REMEMBERME | Prisijungimui prie asmeninės paskyros portale naudojamas slapukas. | 1 mėnuo |
| OAID | Portalo vidinės reklaminių skydelių valdymo sistemos slapukas. | 1 metai |
| __eoi | Saugumo paskirtį atliekantis Google paslaugose (Google AdSense, AdSense for Search, Display & Video 360, Google Ad Manager, Google Ads) naudojamas slapukas. | 6 mėnesiai |
| sender_popup_shown_* | Naujienlaiškio užsakymo formos nustatymai. | 1 mėnuo |
Slapukai skirti informacijos apie portalo lankomumą rinkimui.
| Pavadinimas | Aprašymas | Galiojimo laikas |
|---|---|---|
| _ga | Google Analytics statistikos slapukas | 2 metai |
| _ga_* | Google Analytics statistikos slapukas | 2 metai |
Rinkodaros arba reklamos slapukai, kurie naudojami siekiant parodyti pasiūlymus ar kitą informaciją, kuri galėtų Jus sudominti.
| Pavadinimas | Aprašymas | Galiojimo laikas |
|---|---|---|
| test_cookie | Naudojamas Google paslaugose (Google AdSense, AdSense for Search, Display & Video 360, Google Ad Manager, Google Ads). | 15 minučių |
| __Secure-3PAPISID | Naudojama Google paslaugose vartotojo nustatymų ir informacijos saugojimui. | 13 mėnesių |
| __Secure-3PSID | Naudojama Google paslaugose vartotojo nustatymų ir informacijos saugojimui. | 13 mėnesių |
| _fbp | Facebook platformos slapukas. | 90 dienų |
| _fbc | Facebook platformos slapukas. | 90 dienų |
| datr | Facebook platformos slapukas. | 1 metai |

