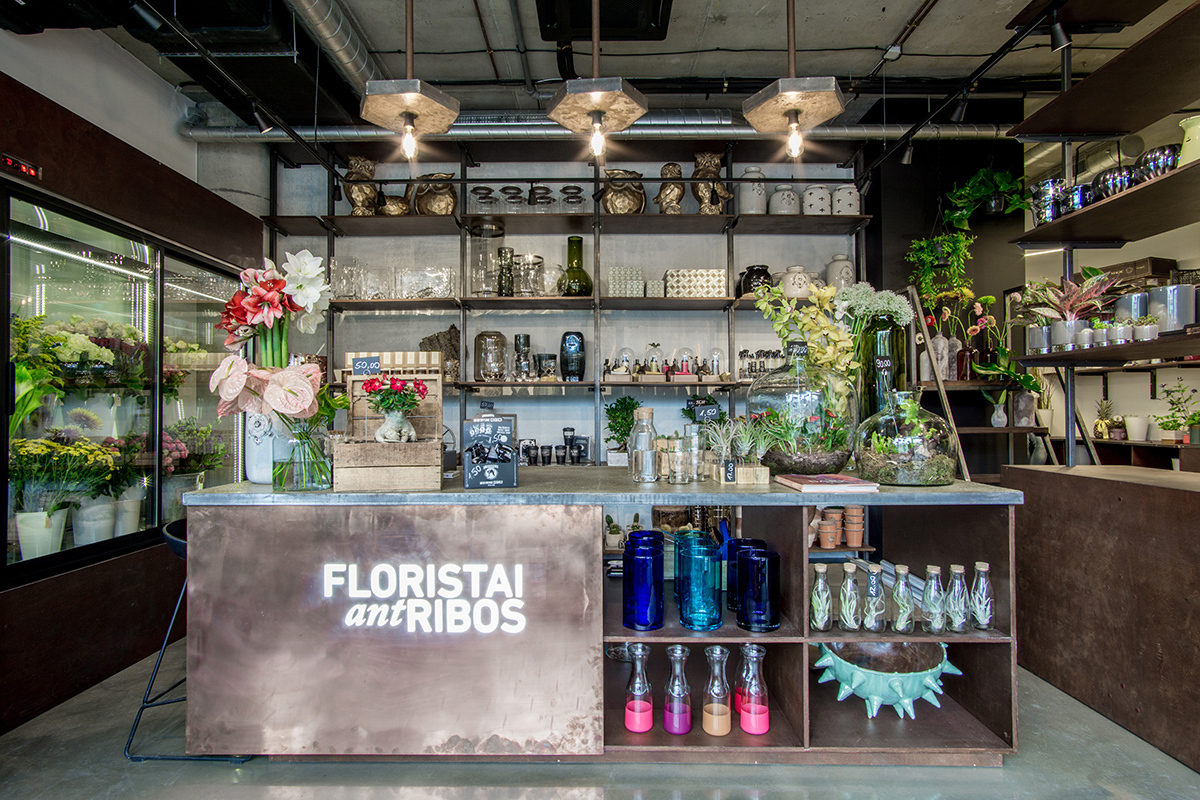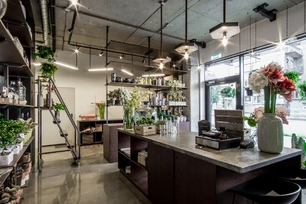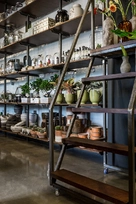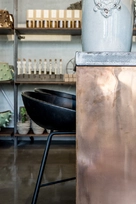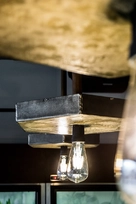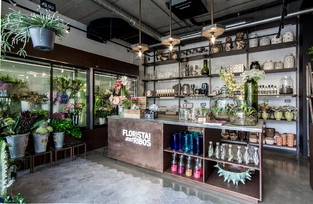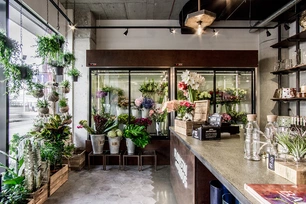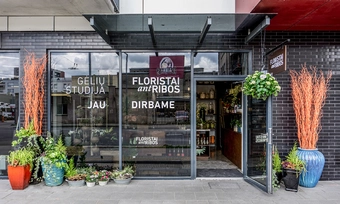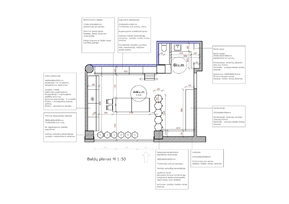Apie projektą:
Pagrindinis autorius: Vladimir Ionov
Šalis: Lietuva
Plotas: 50 m2
Gėlių salonas 'Floristai ant Ribos'
Didžiausias iššukis – mažame patalpų plotę „sutalpinti“ funkcionalią augalų, vazonų ir kitų prekių ekspoziciją, taip pat sukurti patogią darbo erdvę. Projektuojant salono patalpas didelis dėmesys skirtas baldų ir apdailos medžiagiškumui ir apšvietimui. Parinktos neutralios sienų, grindų ir lubų spalvos išryškina eksponuojamus objektus. Paliekama lubų ir kolonų betono tekstūra. Baldų gamybai naudotos beicuota jurinė fanera, plienas ir betonas – ilgaamžiškos ir drėgmei atsparios medžiagos, butinos salono veiklos specifikai. Reguliuojamų lentynų sistema leidžia patogiai keisti ekspoziciją pagal poreikį. Taip pat lentynų pagalba atskiriamos darbo ir lankytojų erdvės.
The main challenge - to fit a functional exposition of plants, vases and other products into a small area and to create a comfortable working space. A big attention was given for the lighting, furniture and finishing materials. Neutral wall, floor and ceiling colors were chosen to highlight the exposition objects.For the furniture, treated plywood, steel and concrete were used. These are a long-lasting and humidity-resistant materials which are crucial for the salon's field of activity. The adjustable shelf system was installed in order to modify the exposition arrangement when needed. Also, the working and customer areas were separated using shelve construction.
Nuotraukos: Vaidotas Darulis
© 2025 visos teisės saugomos
Norėdami išsaugoti, prisijunkite.
Siekdami užtikrinti geriausią Jūsų naršymo patirtį, šiame portale naudojame slapukus.
Daugiau informacijos ir pasirinkimo galimybių rasite paspaudus mygtuką „Nustatymai“.
Jei ateityje norėsite pakeisti šį leidimą, tą galėsite bet kada galėsite padaryti paspaudžiant portalo apačioje esančią „Slapukų nustatymai“ nuorodą.
Tai portalo veikimui būtini slapukai, kurie yra įjungti visada. Šių slapukų naudojimą galima išjungti tik pakeitus naršyklės nuostatas.
| Pavadinimas | Aprašymas | Galiojimo laikas |
|---|---|---|
| storage_consent | Šiame slapuke išsaugoma informacija, kurias šiuose nustatymuose matomų slapukų grupes leidžiate naudoti. | 365 dienos |
| PHPSESSID | Sesijos identifikacinis numeris, reikalingas bazinių portalo funkcijų (pavyzdžiui, galimybei prisijungti, užildyti užklausos formą ir kitų) veikimo užtrikinimui. | Iki naršyklės uždarymo |
| REMEMBERME | Prisijungimui prie asmeninės paskyros portale naudojamas slapukas. | 1 mėnuo |
| OAID | Portalo vidinės reklaminių skydelių valdymo sistemos slapukas. | 1 metai |
| __eoi | Saugumo paskirtį atliekantis Google paslaugose (Google AdSense, AdSense for Search, Display & Video 360, Google Ad Manager, Google Ads) naudojamas slapukas. | 6 mėnesiai |
| sender_popup_shown_* | Naujienlaiškio užsakymo formos nustatymai. | 1 mėnuo |
Slapukai skirti informacijos apie portalo lankomumą rinkimui.
| Pavadinimas | Aprašymas | Galiojimo laikas |
|---|---|---|
| _ga | Google Analytics statistikos slapukas | 2 metai |
| _ga_* | Google Analytics statistikos slapukas | 2 metai |
Rinkodaros arba reklamos slapukai, kurie naudojami siekiant parodyti pasiūlymus ar kitą informaciją, kuri galėtų Jus sudominti.
| Pavadinimas | Aprašymas | Galiojimo laikas |
|---|---|---|
| test_cookie | Naudojamas Google paslaugose (Google AdSense, AdSense for Search, Display & Video 360, Google Ad Manager, Google Ads). | 15 minučių |
| __Secure-3PAPISID | Naudojama Google paslaugose vartotojo nustatymų ir informacijos saugojimui. | 13 mėnesių |
| __Secure-3PSID | Naudojama Google paslaugose vartotojo nustatymų ir informacijos saugojimui. | 13 mėnesių |
| _fbp | Facebook platformos slapukas. | 90 dienų |
| _fbc | Facebook platformos slapukas. | 90 dienų |
| datr | Facebook platformos slapukas. | 1 metai |

