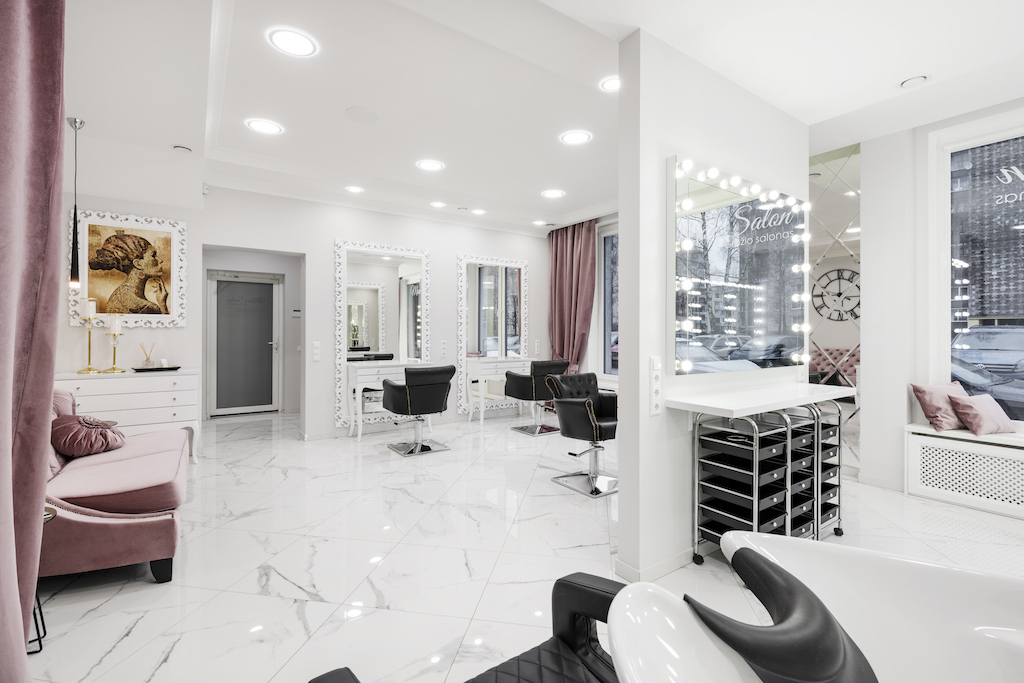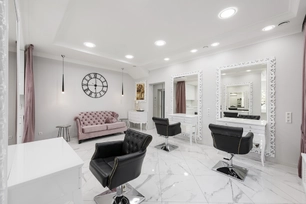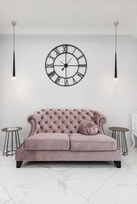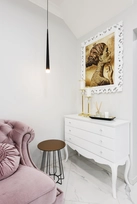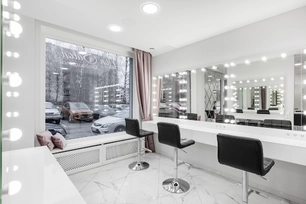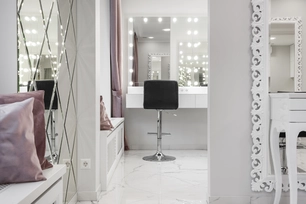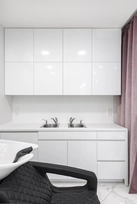Apie projektą:
Šalis: Lietuva
Plotas: 47,2 m2
Mon Salon
Norėjosi sukurti išties patrauklią ir jaukią vietą, kur užėjusi kiekviena klientė ir klientas jaustųsi tarsi namie. Todėl pasirinkome modernios klasikos stilių. Suvokdama jog šis salonas kuriamas pagrinde moterims iš pat pradžių įsivaizdavau jog tai bus minkštas, šiltas, šviesus, jaukus, be abejo, ir patogus interjeras. Todėl neatsitiktinai interjere pasirinkta „pelenų rožinė“ spalva, marmuro rašto plytelės sukuriančios šventiškumo jausmą, kas yra būdinga mano kuriamiems interjerams. Tokiam pasirinkimui pritarė ir užsakovė. Greta kabo stilistinę mintį pratęsiantys įmantrūs veidrodžiai įrėminti į charakteringus rėmus, kurie ne tik puošia, tačiau ir atlieka savo funkciją. Norėjosi, kad kiekviena moteris užsukusi į saloną pasijaustų šventiškai. Visuomet sakau, jog viešoji erdvė turi būti puošni, graži ir šventiška, nes aplinkui ir taip daug įprastos kasdienybės. Užtenka pažvelgti pro salono langą ir norisi rezervuoti sau vietą. Būtent tokią emociją ir norėjau perteikti kurdama interjerą.
Realizing that this salon is designed mainly for women from the beginning, I imagined it to be a soft, warm, bright, comfortable and comfortable interior. Therefore, it is no coincidence that in the interior the "ash pink" color is chosen, the marble tiles create a sense of holiness, what is characteristic of the interiors I create. This choice was also accepted by the customer. The sophisticated mirrors that extend the stylistic thought are framed by the characteristic frames that not only decorate but also perform their function.I wanted every woman who come to the salon feels uplifted. I always say that public space must be gorgeous, beautiful and festive, because there are too many commonplace things around.Of course, along with beauty must also be practicality. When working with a variety of cosmetic beauty products, ordinary furniture surfaces quickly wear out. Because of that we have chosen that all surfaces and coatings are easy to clean and moisture resistant. Highly thought-out lighting and furniture features. Each cabinet, chair or table has its own function and location.The waiting area is designed so that the waiting customers can sip their coffee comfortably, find interesting information next to the chest of drawers, read the magazine, and look at the latest trends.
Nuotraukos: Leonas Garbačauskas
© 2025 visos teisės saugomos
Norėdami išsaugoti, prisijunkite.
Siekdami užtikrinti geriausią Jūsų naršymo patirtį, šiame portale naudojame slapukus.
Daugiau informacijos ir pasirinkimo galimybių rasite paspaudus mygtuką „Nustatymai“.
Jei ateityje norėsite pakeisti šį leidimą, tą galėsite bet kada galėsite padaryti paspaudžiant portalo apačioje esančią „Slapukų nustatymai“ nuorodą.
Tai portalo veikimui būtini slapukai, kurie yra įjungti visada. Šių slapukų naudojimą galima išjungti tik pakeitus naršyklės nuostatas.
| Pavadinimas | Aprašymas | Galiojimo laikas |
|---|---|---|
| storage_consent | Šiame slapuke išsaugoma informacija, kurias šiuose nustatymuose matomų slapukų grupes leidžiate naudoti. | 365 dienos |
| PHPSESSID | Sesijos identifikacinis numeris, reikalingas bazinių portalo funkcijų (pavyzdžiui, galimybei prisijungti, užildyti užklausos formą ir kitų) veikimo užtrikinimui. | Iki naršyklės uždarymo |
| REMEMBERME | Prisijungimui prie asmeninės paskyros portale naudojamas slapukas. | 1 mėnuo |
| OAID | Portalo vidinės reklaminių skydelių valdymo sistemos slapukas. | 1 metai |
| __eoi | Saugumo paskirtį atliekantis Google paslaugose (Google AdSense, AdSense for Search, Display & Video 360, Google Ad Manager, Google Ads) naudojamas slapukas. | 6 mėnesiai |
| sender_popup_shown_* | Naujienlaiškio užsakymo formos nustatymai. | 1 mėnuo |
Slapukai skirti informacijos apie portalo lankomumą rinkimui.
| Pavadinimas | Aprašymas | Galiojimo laikas |
|---|---|---|
| _ga | Google Analytics statistikos slapukas | 2 metai |
| _ga_* | Google Analytics statistikos slapukas | 2 metai |
Rinkodaros arba reklamos slapukai, kurie naudojami siekiant parodyti pasiūlymus ar kitą informaciją, kuri galėtų Jus sudominti.
| Pavadinimas | Aprašymas | Galiojimo laikas |
|---|---|---|
| test_cookie | Naudojamas Google paslaugose (Google AdSense, AdSense for Search, Display & Video 360, Google Ad Manager, Google Ads). | 15 minučių |
| __Secure-3PAPISID | Naudojama Google paslaugose vartotojo nustatymų ir informacijos saugojimui. | 13 mėnesių |
| __Secure-3PSID | Naudojama Google paslaugose vartotojo nustatymų ir informacijos saugojimui. | 13 mėnesių |
| _fbp | Facebook platformos slapukas. | 90 dienų |
| _fbc | Facebook platformos slapukas. | 90 dienų |
| datr | Facebook platformos slapukas. | 1 metai |

