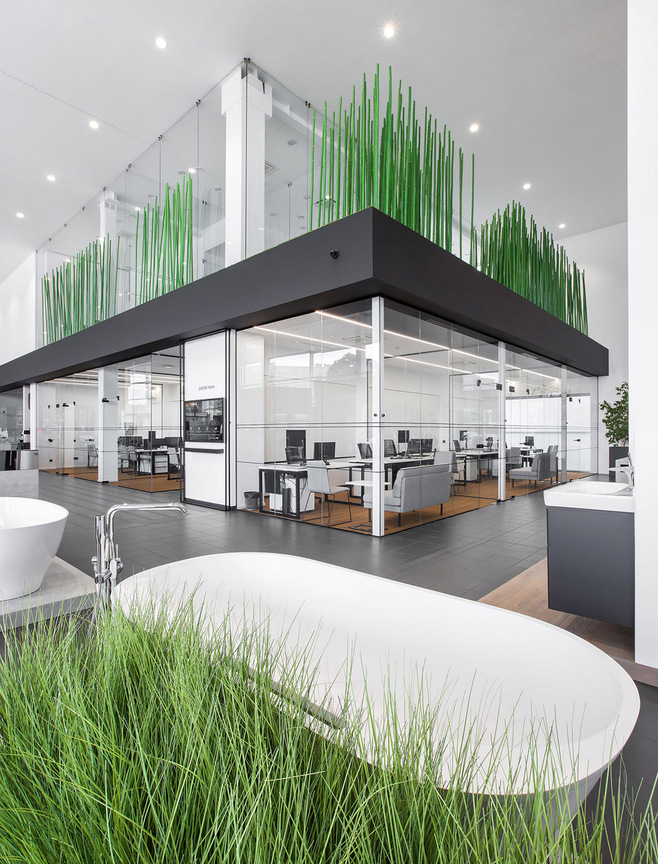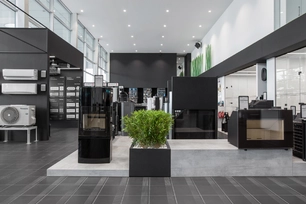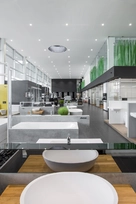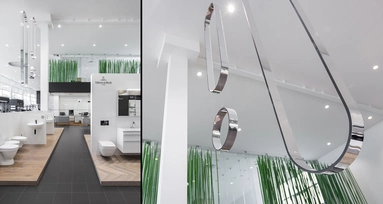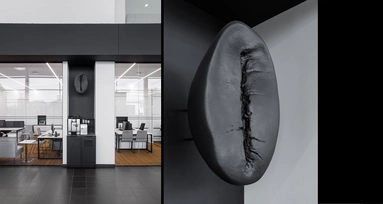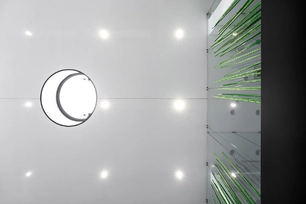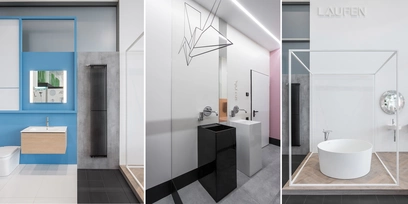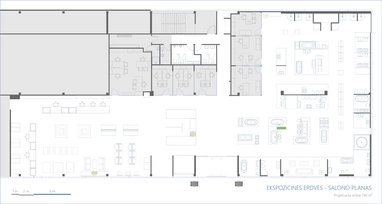Apie projektą:
Šalis: Lietuva
Plotas: 740 m2
UAB CELSIS prekybos salonas
Prekybinio salono interjeras buvo suprojektuotas atsižvelgiant į darbo specifiką ir užsakovų poreikius. Salės viduryje suformuotos patogios darbo vietos, iš kurių matoma visa prekybinė erdvė. Tokiu būdu pasiektas geriausias santykis tarp ergonomikos ir estetikos. Interjere vyrauja solidi pilkos betono ir juodos spalvos gama, pagardinta natūralaus medžio tonais ir netikėtais spalviniais deriniais. Prekybinės erdvės aukštingumas leido interjero akcentus pozicionuoti skirtinguose aukščiuose ir masteliuose. Jaukumo suteikia originalūs interjero „skanėstai“. Unikalus bambukų „miškas“ puošia antro aukšto erdvę. Pagrindinės salės ekspoziciją papildo veidrodiniai elementai, suteikiantys interjerui išskirtinumo. Kavą skanaujančių svečių dėmesį atkreipia virš kavos aparato pakibusi išdidinta kavos pupelės skulptūra, realizuota žinomo skulptoriaus. Pastaroji tiesiog spinduliuoja originalumu, suteikdama ekspozicijai meninio prieskonio. Realizuotas projektas apima kompleksinius sprendimus prekybinėse ir biuro patalpose: nestandartinė ekspozicijos baldinė įranga, WC patalpos, virtuvė su valgomuoju ir konferencijų salė. Suprojektuotos erdvės pasižymi stilistiniu vientisumu ir išbaigtumu.
English:
The interior of the commercial salon - office was redesigned taking into account the specifics of the work and the needs of the customers. Workplaces with a view of the entire commercial space were formed in the middle of the hall. In this way, the best relationship between ergonomics and aesthetics was achieved. The interior is dominated by a gray concrete and black gamma, flavored with natural wood tones and unexpected color combinations. The height of the commercial space allowed the interior accents to be positioned at different heights and scales. The original interior “goody” adds to the coziness. A unique bamboo "forest" decorates the second floor space. The main hall's exposition is complemented by mirror elements that give the interior a distinctive character. A large coffee bean sculpture realized by a famous sculptor hanging above the machine draws the attention of coffee-tasting guests. The latter simply radiates originality, giving the exhibit an artistic spice.The realized project includes complex solutions in commercial and office premises: non-standard exhibit furniture equipment, WC facilities, kitchen with dining room and conference room. The designed spaces are characterized by stylistic integrity and completeness.
Nuotraukos: Andrius Stepankevičius
© 2025 visos teisės saugomos
Norėdami išsaugoti, prisijunkite.
Siekdami užtikrinti geriausią Jūsų naršymo patirtį, šiame portale naudojame slapukus.
Daugiau informacijos ir pasirinkimo galimybių rasite paspaudus mygtuką „Nustatymai“.
Jei ateityje norėsite pakeisti šį leidimą, tą galėsite bet kada galėsite padaryti paspaudžiant portalo apačioje esančią „Slapukų nustatymai“ nuorodą.
Tai portalo veikimui būtini slapukai, kurie yra įjungti visada. Šių slapukų naudojimą galima išjungti tik pakeitus naršyklės nuostatas.
| Pavadinimas | Aprašymas | Galiojimo laikas |
|---|---|---|
| storage_consent | Šiame slapuke išsaugoma informacija, kurias šiuose nustatymuose matomų slapukų grupes leidžiate naudoti. | 365 dienos |
| PHPSESSID | Sesijos identifikacinis numeris, reikalingas bazinių portalo funkcijų (pavyzdžiui, galimybei prisijungti, užildyti užklausos formą ir kitų) veikimo užtrikinimui. | Iki naršyklės uždarymo |
| REMEMBERME | Prisijungimui prie asmeninės paskyros portale naudojamas slapukas. | 1 mėnuo |
| OAID | Portalo vidinės reklaminių skydelių valdymo sistemos slapukas. | 1 metai |
| __eoi | Saugumo paskirtį atliekantis Google paslaugose (Google AdSense, AdSense for Search, Display & Video 360, Google Ad Manager, Google Ads) naudojamas slapukas. | 6 mėnesiai |
| sender_popup_shown_* | Naujienlaiškio užsakymo formos nustatymai. | 1 mėnuo |
Slapukai skirti informacijos apie portalo lankomumą rinkimui.
| Pavadinimas | Aprašymas | Galiojimo laikas |
|---|---|---|
| _ga | Google Analytics statistikos slapukas | 2 metai |
| _ga_* | Google Analytics statistikos slapukas | 2 metai |
Rinkodaros arba reklamos slapukai, kurie naudojami siekiant parodyti pasiūlymus ar kitą informaciją, kuri galėtų Jus sudominti.
| Pavadinimas | Aprašymas | Galiojimo laikas |
|---|---|---|
| test_cookie | Naudojamas Google paslaugose (Google AdSense, AdSense for Search, Display & Video 360, Google Ad Manager, Google Ads). | 15 minučių |
| __Secure-3PAPISID | Naudojama Google paslaugose vartotojo nustatymų ir informacijos saugojimui. | 13 mėnesių |
| __Secure-3PSID | Naudojama Google paslaugose vartotojo nustatymų ir informacijos saugojimui. | 13 mėnesių |
| _fbp | Facebook platformos slapukas. | 90 dienų |
| _fbc | Facebook platformos slapukas. | 90 dienų |
| datr | Facebook platformos slapukas. | 1 metai |

