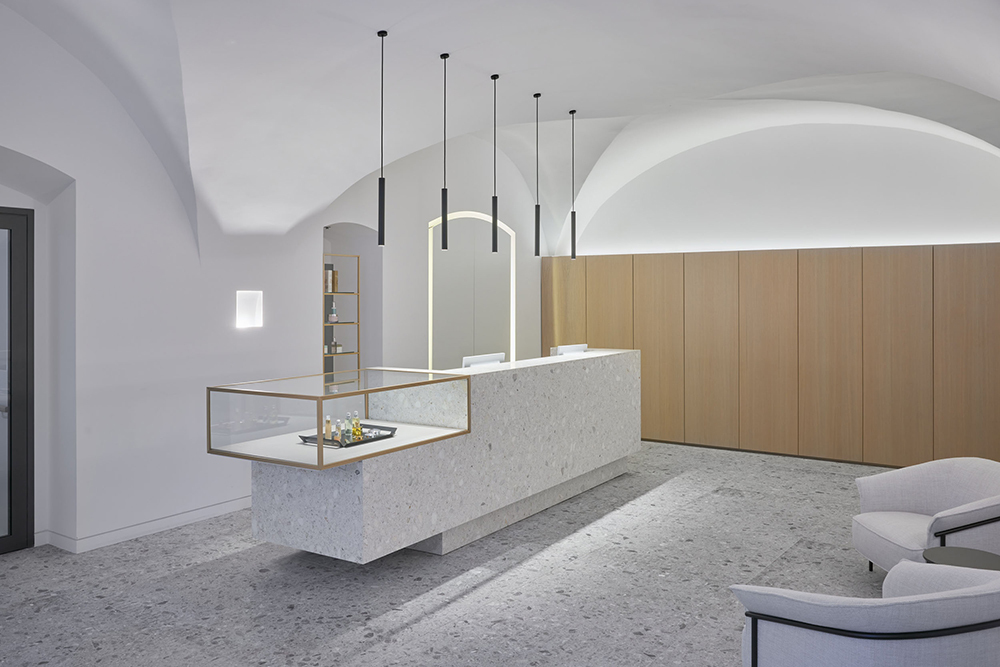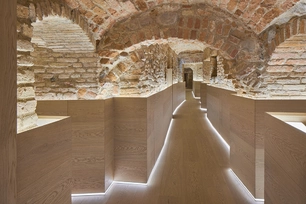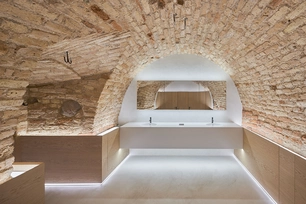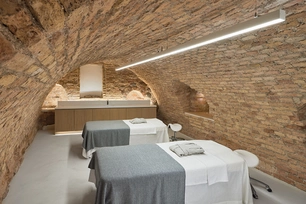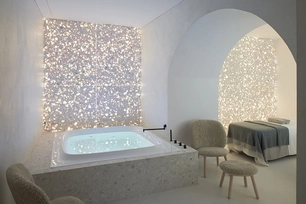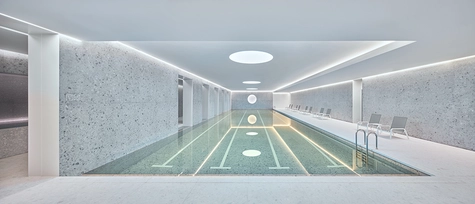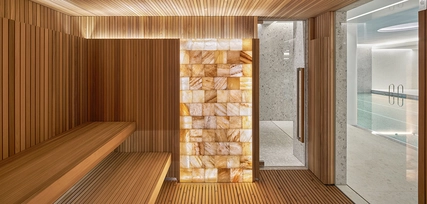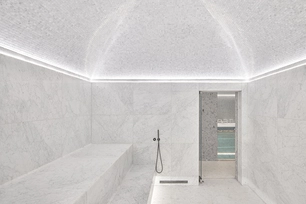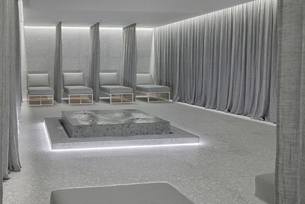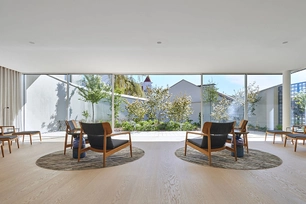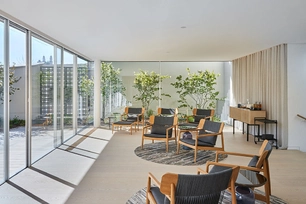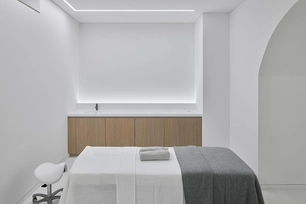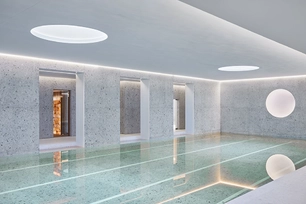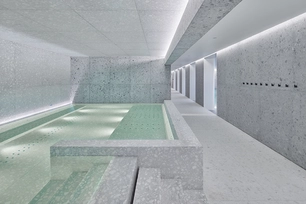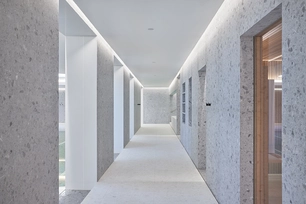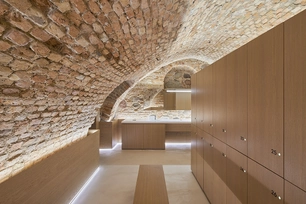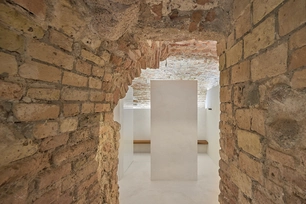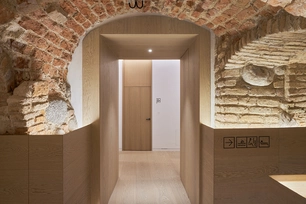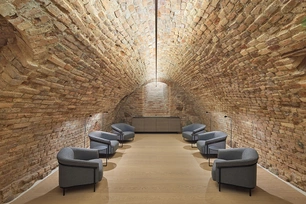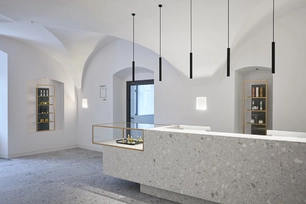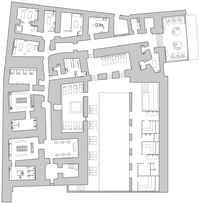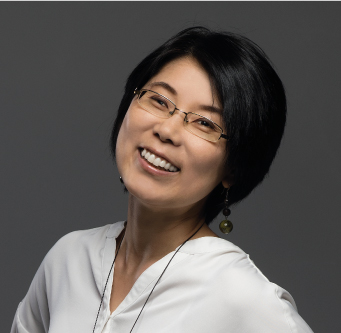Visuomeninis 2022 Nr. 21
Apie projektą:
Bendraautoriai: Studio Seilern Architects Ltd., UAB ARCHINOVA
Šalis: Lietuva
Plotas: 1500 m2
Apdovanojimas už išmaniųjų technologijų taikymą
Geriausias visuomeninis interjeras
Bokšto SPA
„Bokšto SPA“ yra unikalus analogų Lietuvoje neturintis objektas. Tai rekonstruoto „Bokšto skvero“ dalis Vilniaus senamiestyje.
Dabartinė komplekso teritorija buvo suformuota 1812 m., nors atskiri mūriniai statiniai istoriniuose šaltiniuose buvo minimi jau XV-XVI amžiais.
Pagal rekonstrukcijos architektų (Studio Seilern Architects LTd. ir UAB „Archinova“) funkcinį sprendimą, SPA baseino zona buvo įkomponuota komplekso didžiajame kieme, požeminėje dalyje, tarp pastatų, o perimetru esančiuose pastatų istoriniuose rūsiuose – suplanuotos procedūros, persirengimo, dušų ir kitos pagalbinės patalpos.
Komplekso rekonstrukcija pradėta 2008 m., o 2019 m. aš prisijungiau SPA darbo projekto etape. Mano užduotis buvo pritaikyti SSA interjero dizaino koncepciją esamoje situacijoje. Detalizuojant brėžinius, buvo nemažas iššūkis, kaip išlaikyti SSA dizaino kryptį netaisyklingų formų ir ribotų dydžių autentiškuose rūsiuose. Reikėjo rasti techniškai įgyvendinamus sprendimus, atitinkančius ir užsakovo ypatingai aukštus estetikos reikalavimus, ir statybos techninius reglamentus, tuo pačiu – išsaugoti vertingų istorinių statinių autentiką.
Labiausiai šiame projekte džiugina, kad didelis dėmesys detalėms ir jokių kompromisų vardan kokybės nebuvimas viso įrengimo proceso metu, leido pasiekti aukščiausio lygio estetikos visumą.
"Bokšto SPA" is a unique project that has no similarity in Lithuania. It is a part of the reconstructed "Bokšto Square" in the Old Town of Vilnius.
The current territory of the complex was formed in 1812, although separate brick buildings were mentioned in historical sources as early as the 15th-16th centuries.
According to the functional solution of the reconstruction architects (Studio Seilern Architects Ltd. And UAB Archinova), the SPA pool area was built under the large courtyard of the complex, in the underground part, and in the historical basements of the buildings on the perimeter – treatment rooms, changing rooms, showers were planned.
The reconstruction of the complex started in 2008, and in 2019 I joined the SPA work project stage. My task was to apply SSA's interior design concept to the existing situation. While detailing the drawings, it was quite a challenge to maintain the SSA design direction in the irregular shapes and limited sizes of authentic basements. It was necessary to find technically feasible solutions that meet both the client's extremely high aesthetic requirements and the technical building regulations, while preserving the authenticity of valuable historical buildings.
The most pleasing thing about this project is that the great attention to details, and the absence of any compromises for the sake of quality during the entire installation process allowed us to achieve the highest level of aesthetics.
Nuotraukos: Norbert Tukaj

