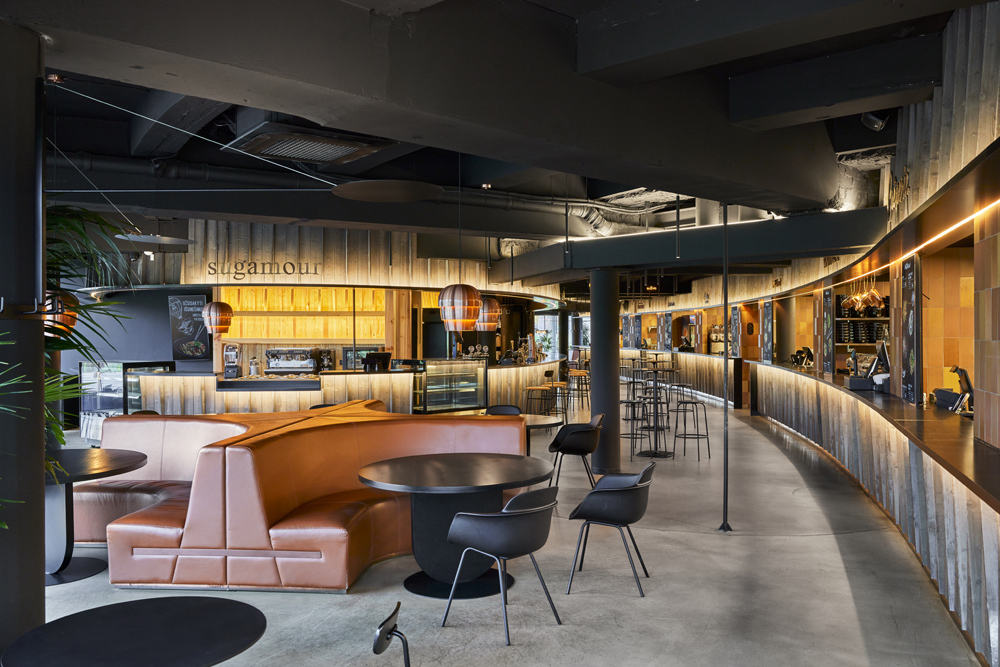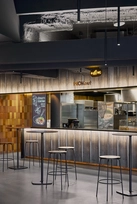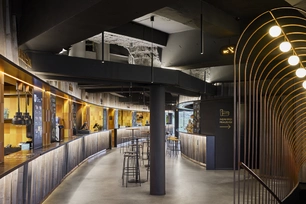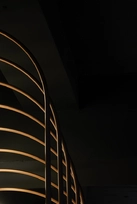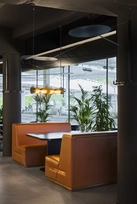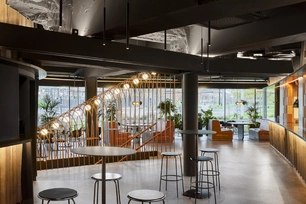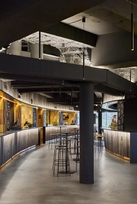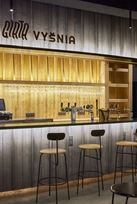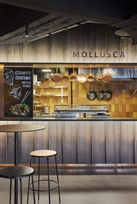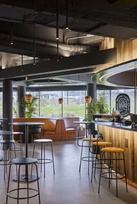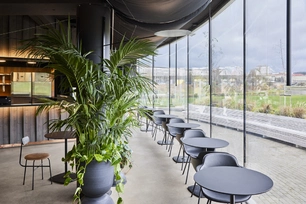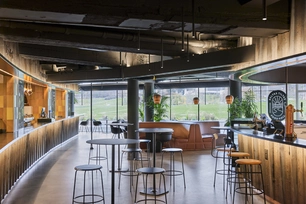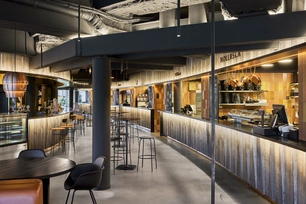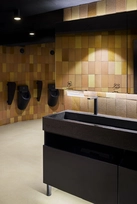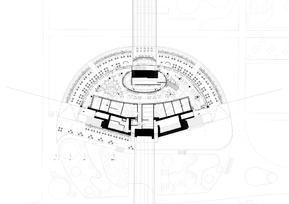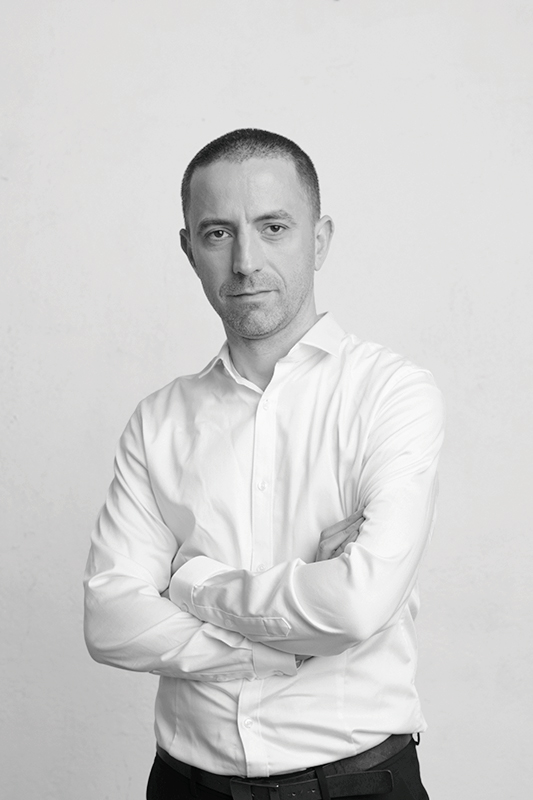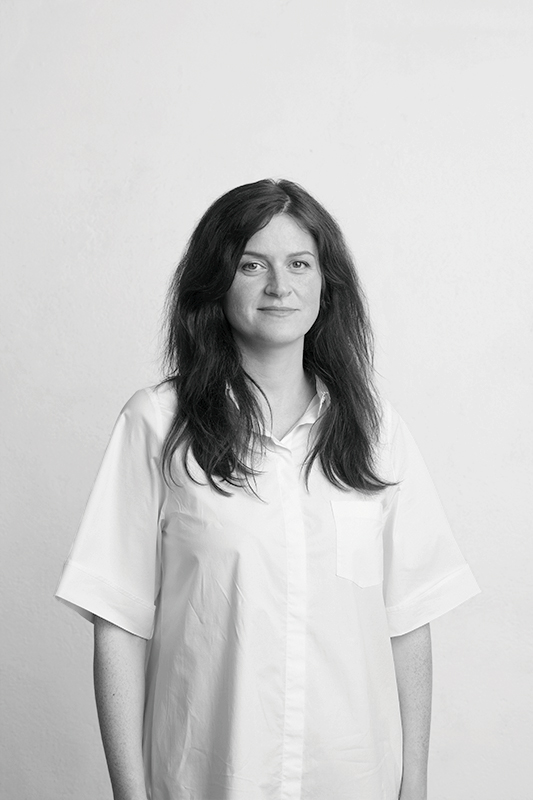Visuomeninis 2022 Nr. 270
Apie projektą:
Bendraautoriai: Ricardo Rodrigues, Julia Denisova
Šalis: Lietuva
Plotas: 222 m2
Baltas Tiltas Food Hall
Po Baltuoju tiltu suprojektuoto maisto turgaus interjeras veikia kaip antagonistas tilto modernistiniai architektūrai. Tiltą supanti didelė atvira viešoji miesto erdvė suponuoja, kad kažkur turi atsirasti ypatinga vieta pasislėpti, atsikvėpti nuo miesto ar nuo saulės. Tamsus, industrinis interjero charakteris sustiprina buvimo po tiltu jausmą – buvimo saugioje vietoje, po priedangą, ir paryškina savitą vietos dvasią. Interjero erdvinis sprendimas seka paskui tilto planą, naujos formos susipina su esamų konstrukcijų formomis dinamiškame dialoge. Naudotos natūralios medžiagos bei ant jų krentanti interjero šviesa įsijungia į pokalbį kalbėdami apie pastovumą, jaukumą, tikrą maistą bei tradicijas, kurių interpretacijos veda mus prie netikėtų atradimų.
White Bridge Food Hall
The interior of the food market under the White Bridge acts as an antagonist to its modernist architecture. The large open public space of the surrounding city implies that somewhere there must be a special place to hide from the sun or rain, to take a breather from the city bustle. The dark, industrial character of the interior enhances the feeling of being under the bridge - being in a safe place, under shelter, also highlighting the unique spirit of the place. The spatial solution of the interior follows the plan of the bridge, new forms intertwine with existing structures in a dynamic dialogue. The natural materials used and the interior light falling on them join the conversation talking about permanence, comfort, real food and traditions, the interpretations of which lead us to surprising discoveries.
Nuotraukos: Norbert Tukaj

