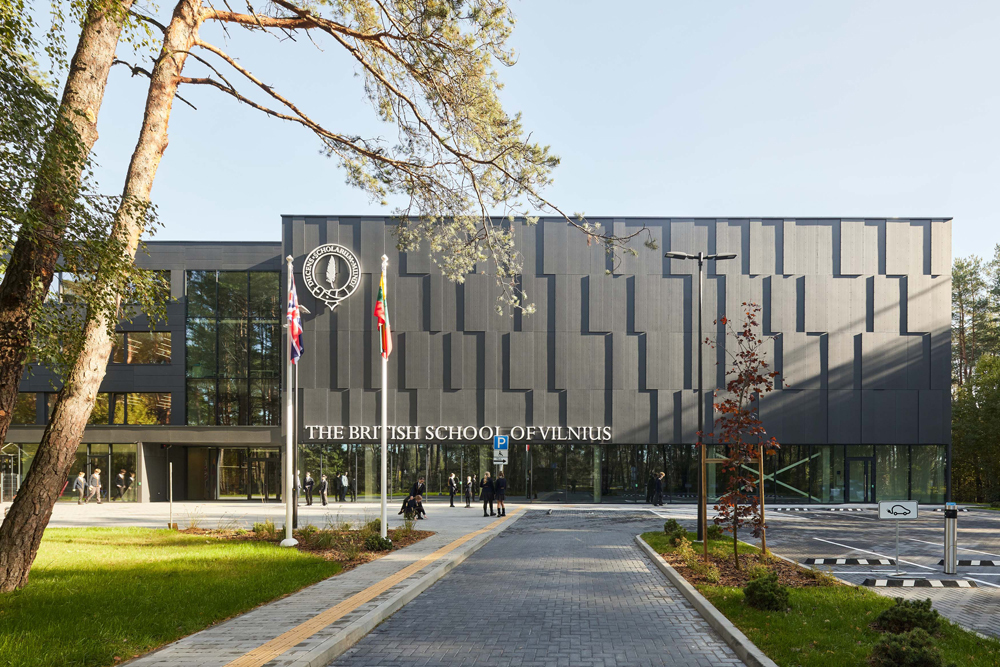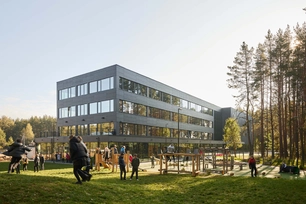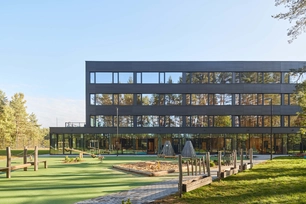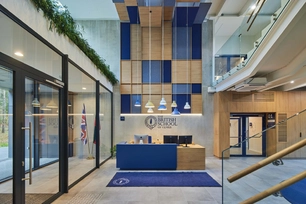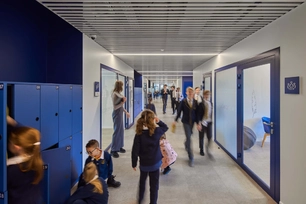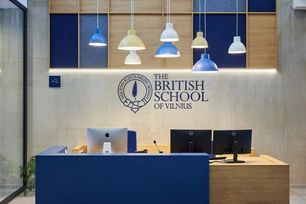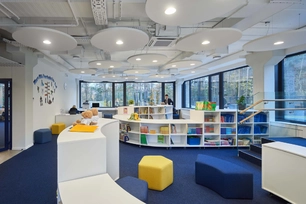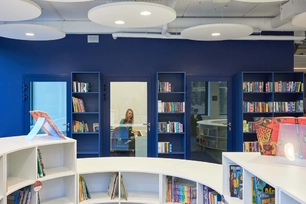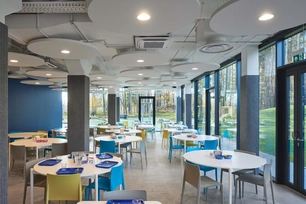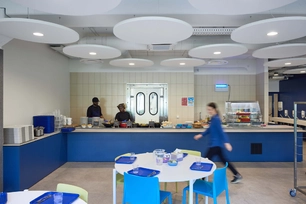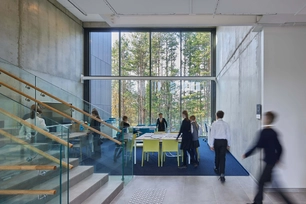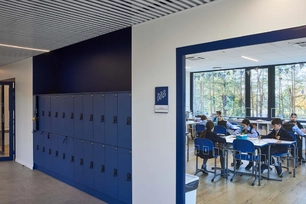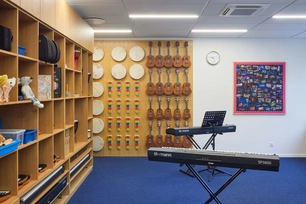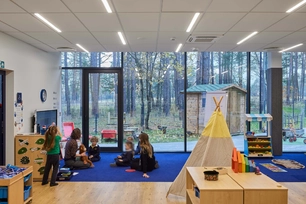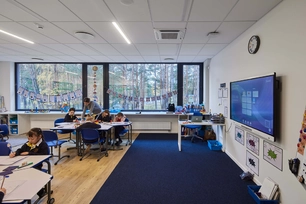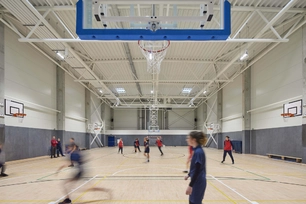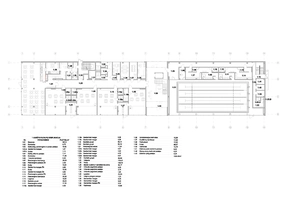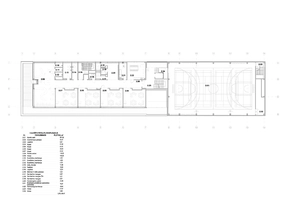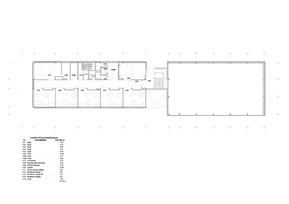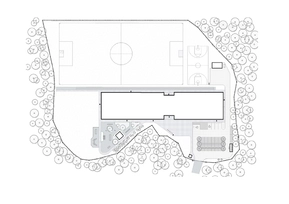Apie projektą:
Projektavimo įmonė: 2L Architects, Studija 501
Interjero bendraautoriai: 2L Architects architektai (Viktorija Blažienė, Julius Lapinskas)
Studija 501 architektai (Ieva Butkutė, Ernesta Bagužaitė, Martynas Norvila)
Įėjimo erdvės interjero dizainerė: Kristina Čimkutė
Gen. rangovas: Sivysta
Šalis: Lietuva
Plotas: 4226,51 m2
The British School of Vilnius
Kuriant pastato koncepciją siekta sukurti integralią, funkcionalią bei mokyklos bendruomenės poreikius atitinkančią aplinką. Kuriant pastato architektūrą buvo atsižvelgta į sklypą juosiantį miško kontekstą, reikalingos programos išdėstymą netaisyklingos formos sklype, erdvių lankstumą. Viena pagrindinių pastato idėjų – užtikrinti lauko ir vidaus erdvių ryšį, todėl suprojektuoti horizontalūs langai su nenutrūkstamu miško vaizdu klasėse, pirmą aukštą juosia vitrina taip pratęsdama darželio grupių, baseino, valgyklos erdves. Centrinė erdvėje suprojektuota vitrina kaip jungtis tarp pietinės ir šiaurinės sklypo dalių.
Mokyklos pastatą sudaro du pagrindiniai korpusai: mokymosi klasių korpusas ir baseino, sporto salės korpusas. Mokymosi korpuso pirmame aukšte numatomos darželio, valgyklos, administracijos patalpos. Kituose aukštuose projektuojamos klasės, laboratorijos. Taip pat numatytos atviros neformaliam mokymuisi ir poilsiui zonos – tai centriniame hole esanti kompiuterių klasės erdvė, skaityklos erdvė. Antrame aukšte šalia skaityklos numatyti praktikos kambariai – tai nedidelės erdvės, skirtos individualiam mokymuisi.
Ypatingas dėmesys projekte buvo skiriamas baldų funkcionalumui. Klasių baldai – lengvai stumdomi, kad būtų galima skirtingai organizuoti erdvę. Koridorių nišose suprojektuotos spintelės, atsižvelgiant į vaikų amžių ir ūgį. Knygų lentynos skaityklos erdvę skaido į funkcines zonas.
Kuriant mokyklos interjerą siekiama atskleisti mokyklos vizualinį identitetą. Interjere dominuoja mokyklą reprezentuojanti mėlyna spalva. Visame pastate numatoma minimali apdaila, papildoma mėlynos ir medžio tekstūros akcentais, tokiu būdu ekonomiškomis priemonėmis sukuriama vientisas mokyklos interjeras.
English
The main aim of the building concept was to create an integral, functional environment that meets the needs of the school community. When creating the architecture of the building, the context of the forest surrounding the plot, the placement of the necessary program on the irregularly shaped plot, and the flexibility of the spaces were taken into account. One of the main ideas of the building was to ensure the connection of outdoor and indoor spaces, therefore horizontal windows with an uninterrupted view of the forest were designed in the classrooms. Also, the first floor was glazed to extend the interior spaces of the kindergarten groups, the swimming pool and the canteen with the exterior view. The curtain wall designed in the central space works as a connection between the southern and northern parts of the site.
The school building is divided into two main parts: the classroom and learning spaces and the swimming pool, gym building. On the first floor the kindergarten, canteen, administration rooms and swimming pool are planned. The other floors contain classrooms, laboratories and a gym. Open areas for informal learning and recreation are also provided - a computer classroom space in the central hall, a library - reading room. On the second floor, next to the reading room practice rooms - small spaces for individual learning were designed.
In the project special attention was paid to the functionality of the furniture. Furniture in the classrooms can be easily moved to organise the space in different ways. Cabinets in niches of the corridors were designed taking into account the age and height of children. Also, the bookshelves divide the reading room space into functional zones.
The aim of the school interior was to reveal the visual identity of the school. The blue colour representing the school dominates in the interior. The entire building is expected to be minimally decorated, complemented by accents of blue and wood texture, thus creating a solid school interior with economical means.
Nuotraukos: Norbert Tukaj
© 2024 visos teisės saugomos
Norėdami išsaugoti, prisijunkite.

