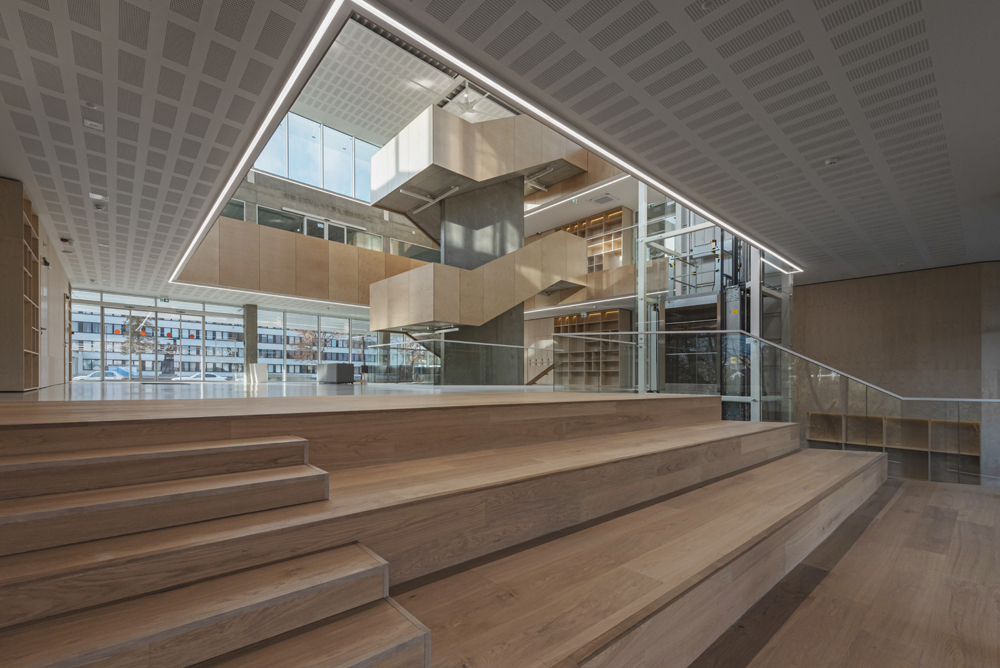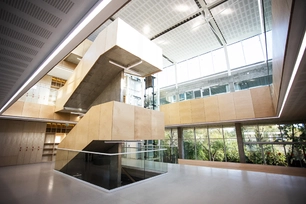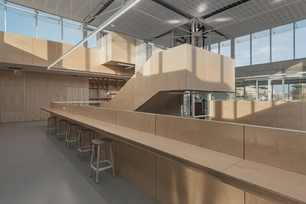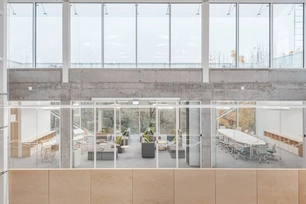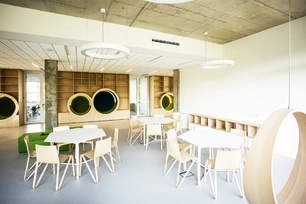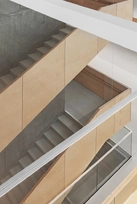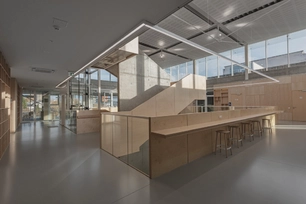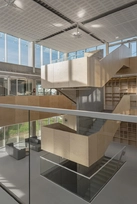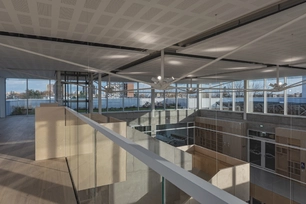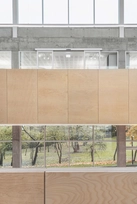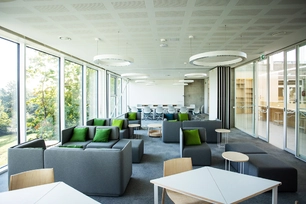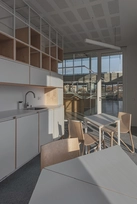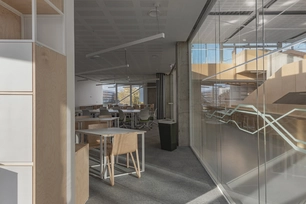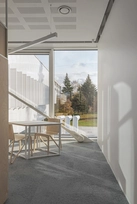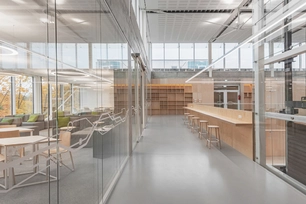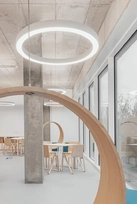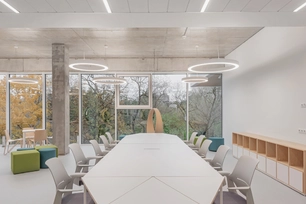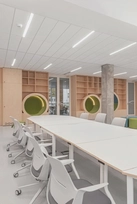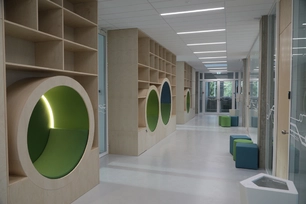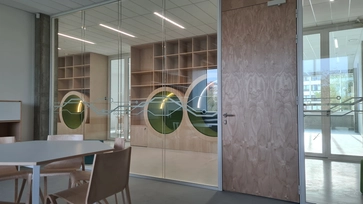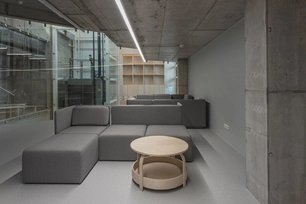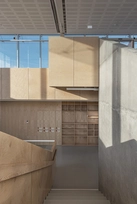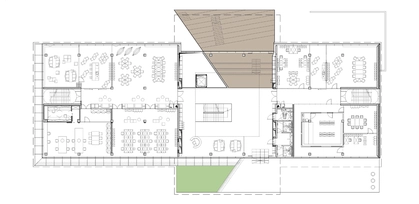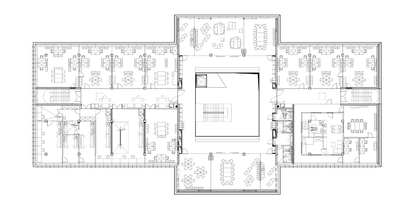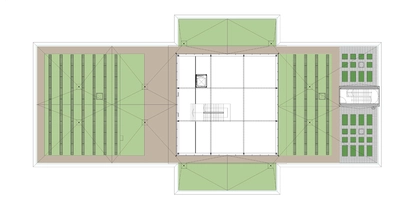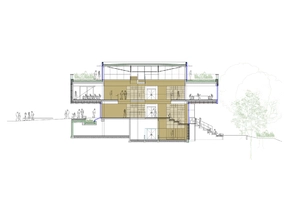Apie projektą:
Autorė: Guoda Zykuvienė
Bendraautorės: Gražina Janulytė-Bernotienė, Rimantė Lydytė
Šalis: Lietuva
Plotas: 3 794 m2
KTU Fizinių ir technologinių mokslų laboratorijų centras „M-Lab“
Rekonstruojamas buv. „Kolegų“ kavinės pastatas* keičia funkciją į laboratorijų centrą ir sujungia savy Kauno technologijos universiteto miestelio funkcionalizmo architektūros bei „bauhauzo“ estetikos idėjas su jį supančių Girstupio ir Gričiupio upelių slėnių gamtovaizdžiu.
Pastato integracija į miestelio viešąsias ir žaliasias erdves nenutrūkstama: iš įėjimo aikštės vedama į pastato holą – „šerdį“, iš kurio per amfiteatrą išleidžiama į žemiau esantį parką. Posėdžių kambariai ir kabinetai atsukti į upelio slėnį, o daugiau susikaupimo reikalaujančios laboratorijos į KTU miestelį. Slėnio žaluma pereina ant pastato „žaliųjų stogų“.
Balto funkcionalaus pastato „šerdis“ netikėtai šilta medinė: holo sienų apdaila, durys, lentynos, atvirų laiptų turėklai, balkonų turėklai/saviruošos stalai – beržo fanera, lauko amfiteatro grindys,lubos – termomediena.
Beržo faneros tema sutinkama ir kitose bendravimo ir darbo erdvėse: posėdžių kambariuose, kabinetuose, koridoriuose ir virtuvėlėse. Dauguma pertvarų ir baldų transformuojami, taip sukuriant kelių scenarijų galimybę
*arch.V.Dičius
English
The reconstructed building of the former "Kolegos" cafe* changes its function to a laboratory center and combines the ideas of the functionalist architecture of the KTU campus and the aesthetics of the "Bauhaus" with the scenery of the surrounding valleys of the Girstupis and Gričiupis streams.
The building's integration into the town's public and green spaces is continuous: the entrance square leads to the hall of the building - the "core", from which it exits through the amphitheater to the park below. The meeting rooms and offices face the stream valley, and the laboratories that require more concentration face the KTU campus. The greenery of the valley flows onto the "green roofs" of the building.
The "core" of the white functional building is unexpectedly warm wood: decoration of the hall walls, doors, shelves, railings of open stairs, railings of balconies/self-preparation tables - birch plywood, floor of the outdoor amphitheater, ceiling - thermal wood.
The birch plywood theme is also found in other collaboration and work spaces: meeting rooms, offices, corridors and kitchenettes. Most of the partitions and furniture are transformed, thus creating the possibility of multiple scenarios
*arch.V.Dičius
Nuotraukos: Lina Adinavičienė-Adi, Justina Šuminaitė
© 2025 visos teisės saugomos
Norėdami išsaugoti, prisijunkite.
Siekdami užtikrinti geriausią Jūsų naršymo patirtį, šiame portale naudojame slapukus.
Daugiau informacijos ir pasirinkimo galimybių rasite paspaudus mygtuką „Nustatymai“.
Jei ateityje norėsite pakeisti šį leidimą, tą galėsite bet kada galėsite padaryti paspaudžiant portalo apačioje esančią „Slapukų nustatymai“ nuorodą.
Tai portalo veikimui būtini slapukai, kurie yra įjungti visada. Šių slapukų naudojimą galima išjungti tik pakeitus naršyklės nuostatas.
| Pavadinimas | Aprašymas | Galiojimo laikas |
|---|---|---|
| storage_consent | Šiame slapuke išsaugoma informacija, kurias šiuose nustatymuose matomų slapukų grupes leidžiate naudoti. | 365 dienos |
| PHPSESSID | Sesijos identifikacinis numeris, reikalingas bazinių portalo funkcijų (pavyzdžiui, galimybei prisijungti, užildyti užklausos formą ir kitų) veikimo užtrikinimui. | Iki naršyklės uždarymo |
| REMEMBERME | Prisijungimui prie asmeninės paskyros portale naudojamas slapukas. | 1 mėnuo |
| OAID | Portalo vidinės reklaminių skydelių valdymo sistemos slapukas. | 1 metai |
| __eoi | Saugumo paskirtį atliekantis Google paslaugose (Google AdSense, AdSense for Search, Display & Video 360, Google Ad Manager, Google Ads) naudojamas slapukas. | 6 mėnesiai |
| sender_popup_shown_* | Naujienlaiškio užsakymo formos nustatymai. | 1 mėnuo |
Slapukai skirti informacijos apie portalo lankomumą rinkimui.
| Pavadinimas | Aprašymas | Galiojimo laikas |
|---|---|---|
| _ga | Google Analytics statistikos slapukas | 2 metai |
| _ga_* | Google Analytics statistikos slapukas | 2 metai |
Rinkodaros arba reklamos slapukai, kurie naudojami siekiant parodyti pasiūlymus ar kitą informaciją, kuri galėtų Jus sudominti.
| Pavadinimas | Aprašymas | Galiojimo laikas |
|---|---|---|
| test_cookie | Naudojamas Google paslaugose (Google AdSense, AdSense for Search, Display & Video 360, Google Ad Manager, Google Ads). | 15 minučių |
| __Secure-3PAPISID | Naudojama Google paslaugose vartotojo nustatymų ir informacijos saugojimui. | 13 mėnesių |
| __Secure-3PSID | Naudojama Google paslaugose vartotojo nustatymų ir informacijos saugojimui. | 13 mėnesių |
| _fbp | Facebook platformos slapukas. | 90 dienų |
| _fbc | Facebook platformos slapukas. | 90 dienų |
| datr | Facebook platformos slapukas. | 1 metai |

