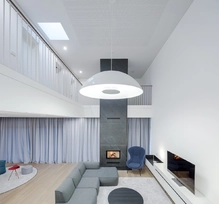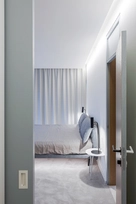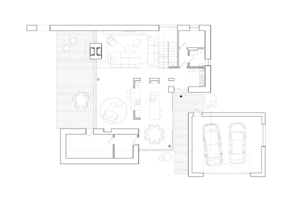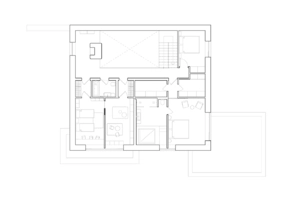Apie projektą:
Šalis: Lietuva
Plotas: 288 m2
Namas Lazdynuose
Šio namo interjero kompozicija susideda iš kelių skirtingų funkcinių komponentų.Virtuvės-valgomojo zona pusiau atskirta nuo kitų patalpų baldais. Vienoje kitoje properšoje atsiveria užuominos į kitas namo dalis. Pagrindinis virtuvės baldas turi skylę, pro kurią atsiveria vaizdas į kiemą, todėl besisukant virtuvėje galima nenuleisti akių nuo kieme žaidžiančių vaikų. Šioje zonoje šviesiausiame kampe stovi valgomojo stalas. Čia į interjerą įsilieja eksterjeras su ta pačia plytų medžiaga.Svetainės zona – erdviausia, aukščiausia namo dalis. Čia domijuoja šviesa, erdvė, baltumas, lengvumas. Dviejų aukštų erdvėje pagrindinis akcentas – aukštas židinys bei laiptai į antrą aukštą.Antras aukštas – privati namo dalis, skirta šeimos narių poilsiui. Visi miegamieji kambariai nuo svetainės atskirti buferine zona su drabužinėmis bei vonios kambariais.
The interior of this house consists of several different functional elements.Kitchen-dining area is semi-closed from other spaces in the house. Other rooms peak through openings in the furniture. The main piece of furniture in the kitchen has an opening that allows to keep an eye on the kids in the yard while being in the kitchen. In the brightest corner in the room there is a dining table. In this area the exterior protrudes into the interior with a brick wall.The living room is the most bright and spacious place in the house. The light, space, white and weightlessness dominate the room. The main accent in this double height space is a tall fireplace and the stair to the second floor.The second floor is a private resting place of the family. All the bedrooms are separated from the living room by the buffer zone of closets and bathrooms.
Nuotraukos: Norbert Tukaj
© 2025 visos teisės saugomos
Norėdami išsaugoti, prisijunkite.
Siekdami užtikrinti geriausią Jūsų naršymo patirtį, šiame portale naudojame slapukus.
Daugiau informacijos ir pasirinkimo galimybių rasite paspaudus mygtuką „Nustatymai“.
Jei ateityje norėsite pakeisti šį leidimą, tą galėsite bet kada galėsite padaryti paspaudžiant portalo apačioje esančią „Slapukų nustatymai“ nuorodą.
Tai portalo veikimui būtini slapukai, kurie yra įjungti visada. Šių slapukų naudojimą galima išjungti tik pakeitus naršyklės nuostatas.
| Pavadinimas | Aprašymas | Galiojimo laikas |
|---|---|---|
| storage_consent | Šiame slapuke išsaugoma informacija, kurias šiuose nustatymuose matomų slapukų grupes leidžiate naudoti. | 365 dienos |
| PHPSESSID | Sesijos identifikacinis numeris, reikalingas bazinių portalo funkcijų (pavyzdžiui, galimybei prisijungti, užildyti užklausos formą ir kitų) veikimo užtrikinimui. | Iki naršyklės uždarymo |
| REMEMBERME | Prisijungimui prie asmeninės paskyros portale naudojamas slapukas. | 1 mėnuo |
| OAID | Portalo vidinės reklaminių skydelių valdymo sistemos slapukas. | 1 metai |
| __eoi | Saugumo paskirtį atliekantis Google paslaugose (Google AdSense, AdSense for Search, Display & Video 360, Google Ad Manager, Google Ads) naudojamas slapukas. | 6 mėnesiai |
| sender_popup_shown_* | Naujienlaiškio užsakymo formos nustatymai. | 1 mėnuo |
Slapukai skirti informacijos apie portalo lankomumą rinkimui.
| Pavadinimas | Aprašymas | Galiojimo laikas |
|---|---|---|
| _ga | Google Analytics statistikos slapukas | 2 metai |
| _ga_* | Google Analytics statistikos slapukas | 2 metai |
Rinkodaros arba reklamos slapukai, kurie naudojami siekiant parodyti pasiūlymus ar kitą informaciją, kuri galėtų Jus sudominti.
| Pavadinimas | Aprašymas | Galiojimo laikas |
|---|---|---|
| test_cookie | Naudojamas Google paslaugose (Google AdSense, AdSense for Search, Display & Video 360, Google Ad Manager, Google Ads). | 15 minučių |
| __Secure-3PAPISID | Naudojama Google paslaugose vartotojo nustatymų ir informacijos saugojimui. | 13 mėnesių |
| __Secure-3PSID | Naudojama Google paslaugose vartotojo nustatymų ir informacijos saugojimui. | 13 mėnesių |
| _fbp | Facebook platformos slapukas. | 90 dienų |
| _fbc | Facebook platformos slapukas. | 90 dienų |
| datr | Facebook platformos slapukas. | 1 metai |









