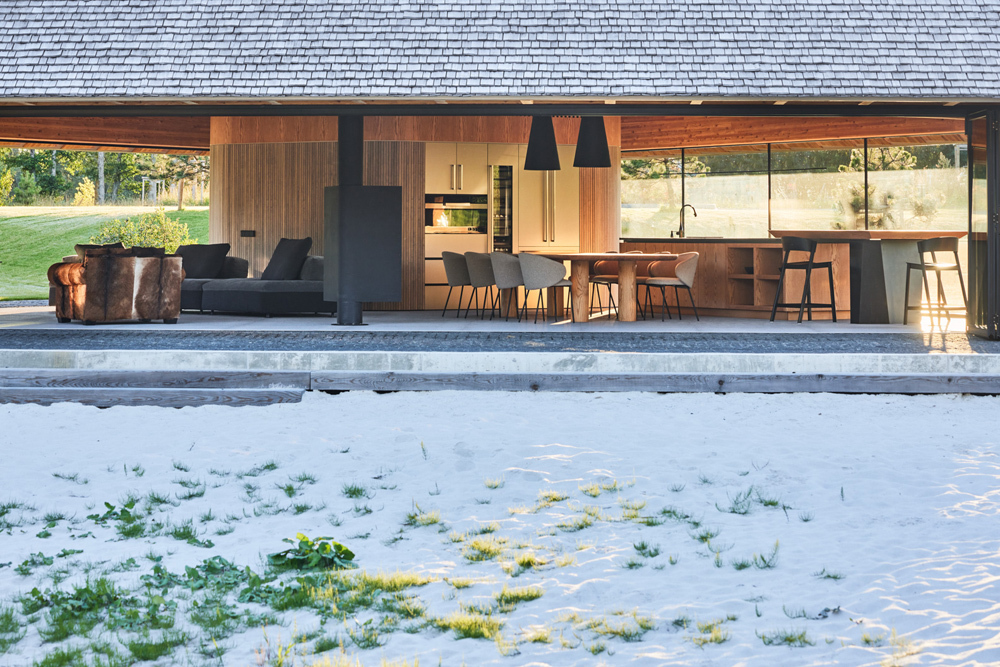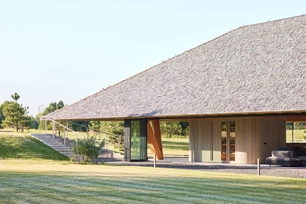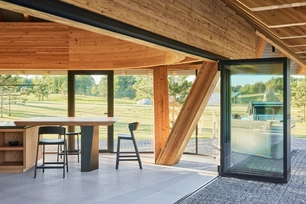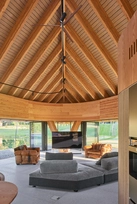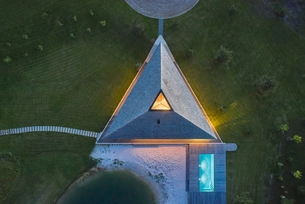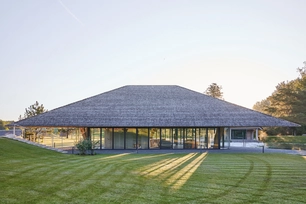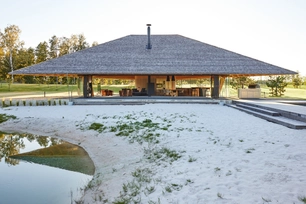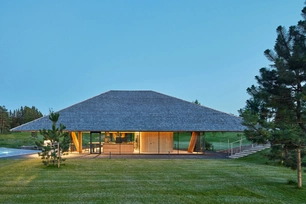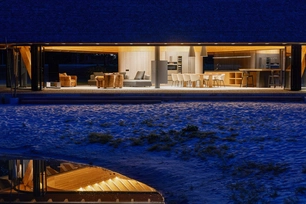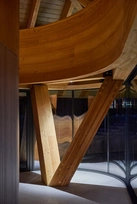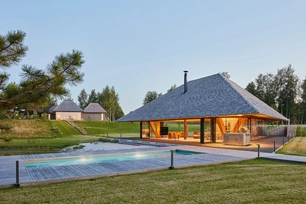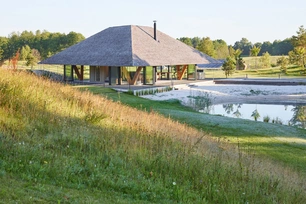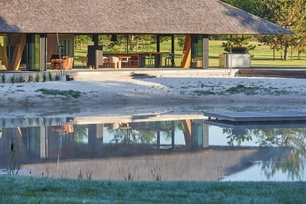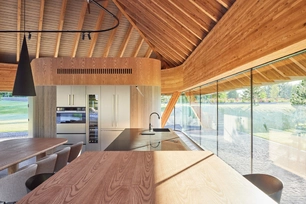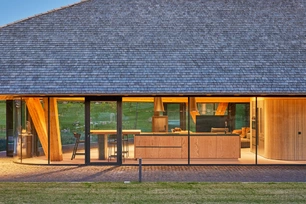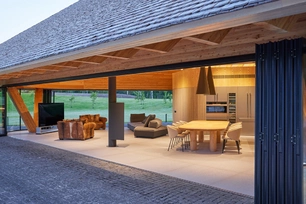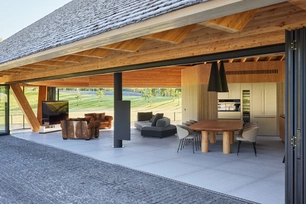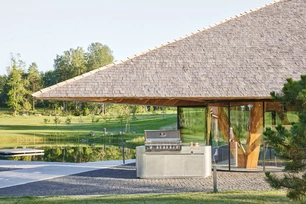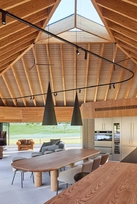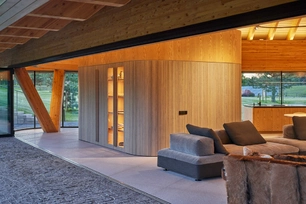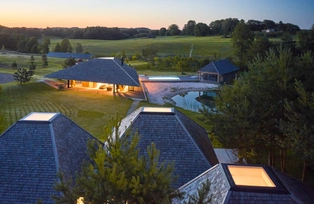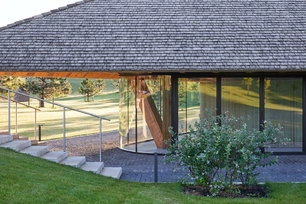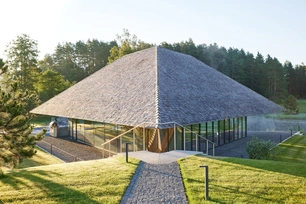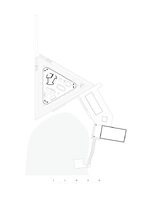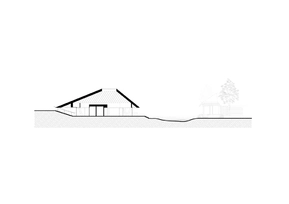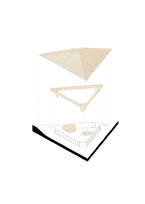Apie projektą:
Bendraautorė: Povilas Žakauskas, Rūta Kazėnaitė, Elena Gaidelytė
Šalis: Lietuva
Plotas: 140 m2
Poolhouse
Gamtos apsuptyje suprojektuota pavėsinė yra didesnio poilsio paskirties pastatų komplekso dalis. Pavėsinės vieta pasirinkta kiek toliau nuo likusių statinių – kalvoto slėnio centrinėje dalyje šalia esamo vandens telkinio. Sklypo vieta iš dalies padiktavo architektūrinę išraišką – trikampio plano pastatas reaguoja į visus jį supančios gamtos vaizdus.
Pagrindinis pavėsinės elementas – sunkus archetipinis stogas – kontrastuoja su vitrininiais langais. Visu perimetru esančių langų pramatomumas sukuria įvaizdį, kad stogas kybo ore. Stogą laikanti konstrukcija – trijuose taškuose esančios medinės kolonos, kurios kaip ir kiti konstrukciniai elementai, atlieka ne tik laikančią, bet ir interjero detalių funkciją. Kaip ir išorėje, taip ir pavėsinės viduje žvilgsnis nukrypsta į medinį stogą, kurio centre – papildomos natūralios šviesos suteikiantis stoglangis. Viduje judėjimas vyksta aplink tris elementus – židinį, virtuvės salą ir centrinį techninių patalpų tūrį, statinio perimetrą paliekant visiškai laisvą. Dideli, atveriami langai bei poilsiui pritaikytas interjeras leidžia pavėsine ir ja supančia aplinka džiaugtis visais metų laikais.
English
Poolhouse is a part of a larger complex of recreational buildings. The location of it was chosen slightly away from the rest of the complex, in the central part of a hilly valley near an existing basin. The location of the site partly dictates the architectural expression - the triangular building responds to all the natural views around it.
The main element of this house - the heavy archetypal roof which contrasts with the shop windows. The transparency of the windows around the entire perimeter creates the impression of the roof hanging in the air. The structure supporting the roof is made up of three wooden columns, which are not only load-bearing, but also serve as interior details. From the inside of the poolhouse wooden roof comes into notice. With a skylight in the center it provides additional natural light. The movement inside happens around three elements - the fireplace, the kitchen island and the central volume of the utility rooms, leaving the perimeter of the building completely free. Large windows and a relaxing interior allow the building and its surroundings to be enjoyed throughout all seasons.
Nuotraukos: Norbert Tukaj
© 2025 visos teisės saugomos
Norėdami išsaugoti, prisijunkite.
Siekdami užtikrinti geriausią Jūsų naršymo patirtį, šiame portale naudojame slapukus.
Daugiau informacijos ir pasirinkimo galimybių rasite paspaudus mygtuką „Nustatymai“.
Jei ateityje norėsite pakeisti šį leidimą, tą galėsite bet kada galėsite padaryti paspaudžiant portalo apačioje esančią „Slapukų nustatymai“ nuorodą.
Tai portalo veikimui būtini slapukai, kurie yra įjungti visada. Šių slapukų naudojimą galima išjungti tik pakeitus naršyklės nuostatas.
| Pavadinimas | Aprašymas | Galiojimo laikas |
|---|---|---|
| storage_consent | Šiame slapuke išsaugoma informacija, kurias šiuose nustatymuose matomų slapukų grupes leidžiate naudoti. | 365 dienos |
| PHPSESSID | Sesijos identifikacinis numeris, reikalingas bazinių portalo funkcijų (pavyzdžiui, galimybei prisijungti, užildyti užklausos formą ir kitų) veikimo užtrikinimui. | Iki naršyklės uždarymo |
| REMEMBERME | Prisijungimui prie asmeninės paskyros portale naudojamas slapukas. | 1 mėnuo |
| OAID | Portalo vidinės reklaminių skydelių valdymo sistemos slapukas. | 1 metai |
| __eoi | Saugumo paskirtį atliekantis Google paslaugose (Google AdSense, AdSense for Search, Display & Video 360, Google Ad Manager, Google Ads) naudojamas slapukas. | 6 mėnesiai |
| sender_popup_shown_* | Naujienlaiškio užsakymo formos nustatymai. | 1 mėnuo |
Slapukai skirti informacijos apie portalo lankomumą rinkimui.
| Pavadinimas | Aprašymas | Galiojimo laikas |
|---|---|---|
| _ga | Google Analytics statistikos slapukas | 2 metai |
| _ga_* | Google Analytics statistikos slapukas | 2 metai |
Rinkodaros arba reklamos slapukai, kurie naudojami siekiant parodyti pasiūlymus ar kitą informaciją, kuri galėtų Jus sudominti.
| Pavadinimas | Aprašymas | Galiojimo laikas |
|---|---|---|
| test_cookie | Naudojamas Google paslaugose (Google AdSense, AdSense for Search, Display & Video 360, Google Ad Manager, Google Ads). | 15 minučių |
| __Secure-3PAPISID | Naudojama Google paslaugose vartotojo nustatymų ir informacijos saugojimui. | 13 mėnesių |
| __Secure-3PSID | Naudojama Google paslaugose vartotojo nustatymų ir informacijos saugojimui. | 13 mėnesių |
| _fbp | Facebook platformos slapukas. | 90 dienų |
| _fbc | Facebook platformos slapukas. | 90 dienų |
| datr | Facebook platformos slapukas. | 1 metai |

