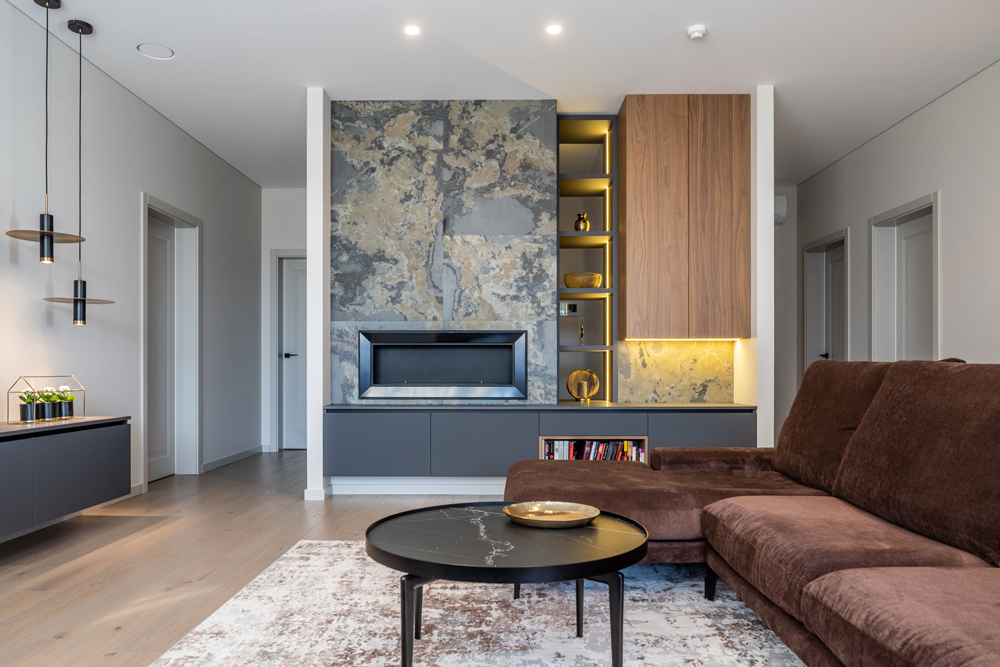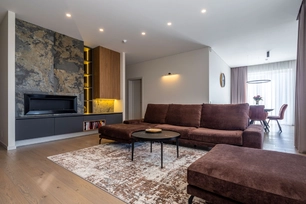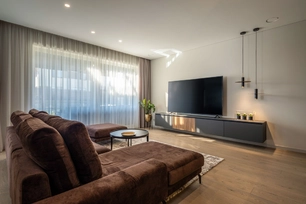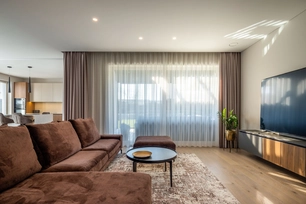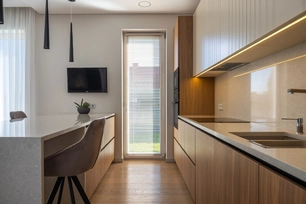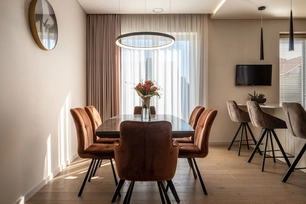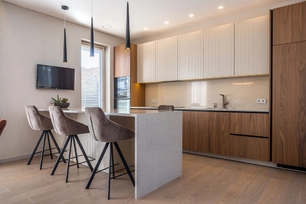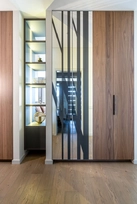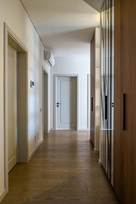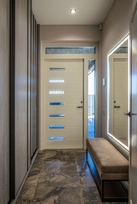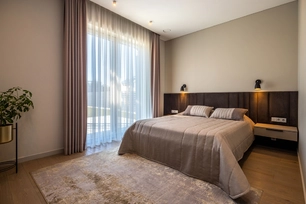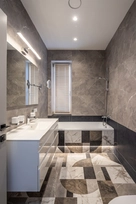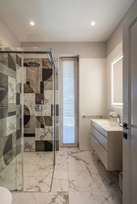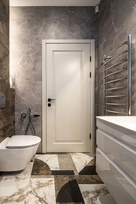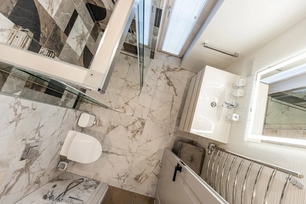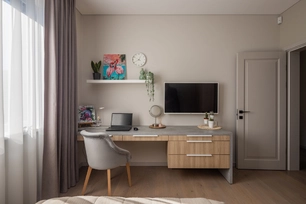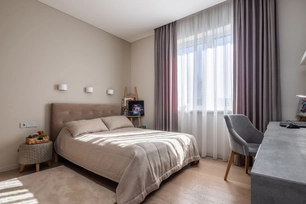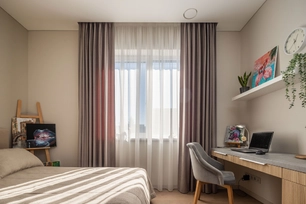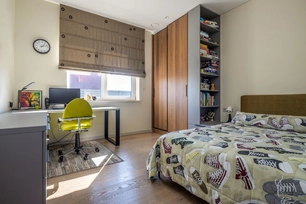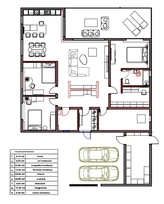Apie projektą:
Bendraautoriai: Rima Dvarionaitė, Albert Butkin
Šalis: Lietuva
Plotas: 136 m2
Ramaus poilsio namai
Pagrindinis užsakovų pageidavimas sukurti interjerą šeimai, kuri po dienos darbų galėtų komfortiškai ilsėtis. Namas suprojektuotas taip, kad iš svetainės patekama į bet kurią namo erdvę. Svetainėje suformuota funkcionali siena-spinta tapo pagrindiniu namo akcentu. Iš vienos pusės svetainės baldas su bio židiniu, iš kitos pusės erdvios daiktų ir rūbų pasidėjimo vietos. Interjere vyrauja žemiškos spalvos persipynusios rudai pilkais atspalviais. Spalvinę harmoniją puikiai papildo natūralios medienos atspalviai, kurie suteikia jaukumo. Akcentinės spalvos kaip plytų, sąmaninė, tamsiai ruda, juoda papildo interjerą gyvybe.
English
The main wish of the clients was to create an interior for the family to rest comfortably after a day's work. The house is designed in such a way that the living room has access to any area of the house. A functional wall-closet in the living room has become the main accent of the house. From the one side of the living room there is a living room furniture with a bio-fireplace, from the other side there is a spacious storage space for belongings and clothes. The interior is dominated by earthy colours intertwined with brown-grey shades. The colour harmony is perfectly complemented by natural wood tones, which add a cosy touch. Accent colours such as brick, charcoal, dark brown and black bring the interior full of life.
Nuotraukos: Arimantas Knašas
© 2025 visos teisės saugomos
Norėdami išsaugoti, prisijunkite.
Siekdami užtikrinti geriausią Jūsų naršymo patirtį, šiame portale naudojame slapukus.
Daugiau informacijos ir pasirinkimo galimybių rasite paspaudus mygtuką „Nustatymai“.
Jei ateityje norėsite pakeisti šį leidimą, tą galėsite bet kada galėsite padaryti paspaudžiant portalo apačioje esančią „Slapukų nustatymai“ nuorodą.
Tai portalo veikimui būtini slapukai, kurie yra įjungti visada. Šių slapukų naudojimą galima išjungti tik pakeitus naršyklės nuostatas.
| Pavadinimas | Aprašymas | Galiojimo laikas |
|---|---|---|
| storage_consent | Šiame slapuke išsaugoma informacija, kurias šiuose nustatymuose matomų slapukų grupes leidžiate naudoti. | 365 dienos |
| PHPSESSID | Sesijos identifikacinis numeris, reikalingas bazinių portalo funkcijų (pavyzdžiui, galimybei prisijungti, užildyti užklausos formą ir kitų) veikimo užtrikinimui. | Iki naršyklės uždarymo |
| REMEMBERME | Prisijungimui prie asmeninės paskyros portale naudojamas slapukas. | 1 mėnuo |
| OAID | Portalo vidinės reklaminių skydelių valdymo sistemos slapukas. | 1 metai |
| __eoi | Saugumo paskirtį atliekantis Google paslaugose (Google AdSense, AdSense for Search, Display & Video 360, Google Ad Manager, Google Ads) naudojamas slapukas. | 6 mėnesiai |
| sender_popup_shown_* | Naujienlaiškio užsakymo formos nustatymai. | 1 mėnuo |
Slapukai skirti informacijos apie portalo lankomumą rinkimui.
| Pavadinimas | Aprašymas | Galiojimo laikas |
|---|---|---|
| _ga | Google Analytics statistikos slapukas | 2 metai |
| _ga_* | Google Analytics statistikos slapukas | 2 metai |
Rinkodaros arba reklamos slapukai, kurie naudojami siekiant parodyti pasiūlymus ar kitą informaciją, kuri galėtų Jus sudominti.
| Pavadinimas | Aprašymas | Galiojimo laikas |
|---|---|---|
| test_cookie | Naudojamas Google paslaugose (Google AdSense, AdSense for Search, Display & Video 360, Google Ad Manager, Google Ads). | 15 minučių |
| __Secure-3PAPISID | Naudojama Google paslaugose vartotojo nustatymų ir informacijos saugojimui. | 13 mėnesių |
| __Secure-3PSID | Naudojama Google paslaugose vartotojo nustatymų ir informacijos saugojimui. | 13 mėnesių |
| _fbp | Facebook platformos slapukas. | 90 dienų |
| _fbc | Facebook platformos slapukas. | 90 dienų |
| datr | Facebook platformos slapukas. | 1 metai |

